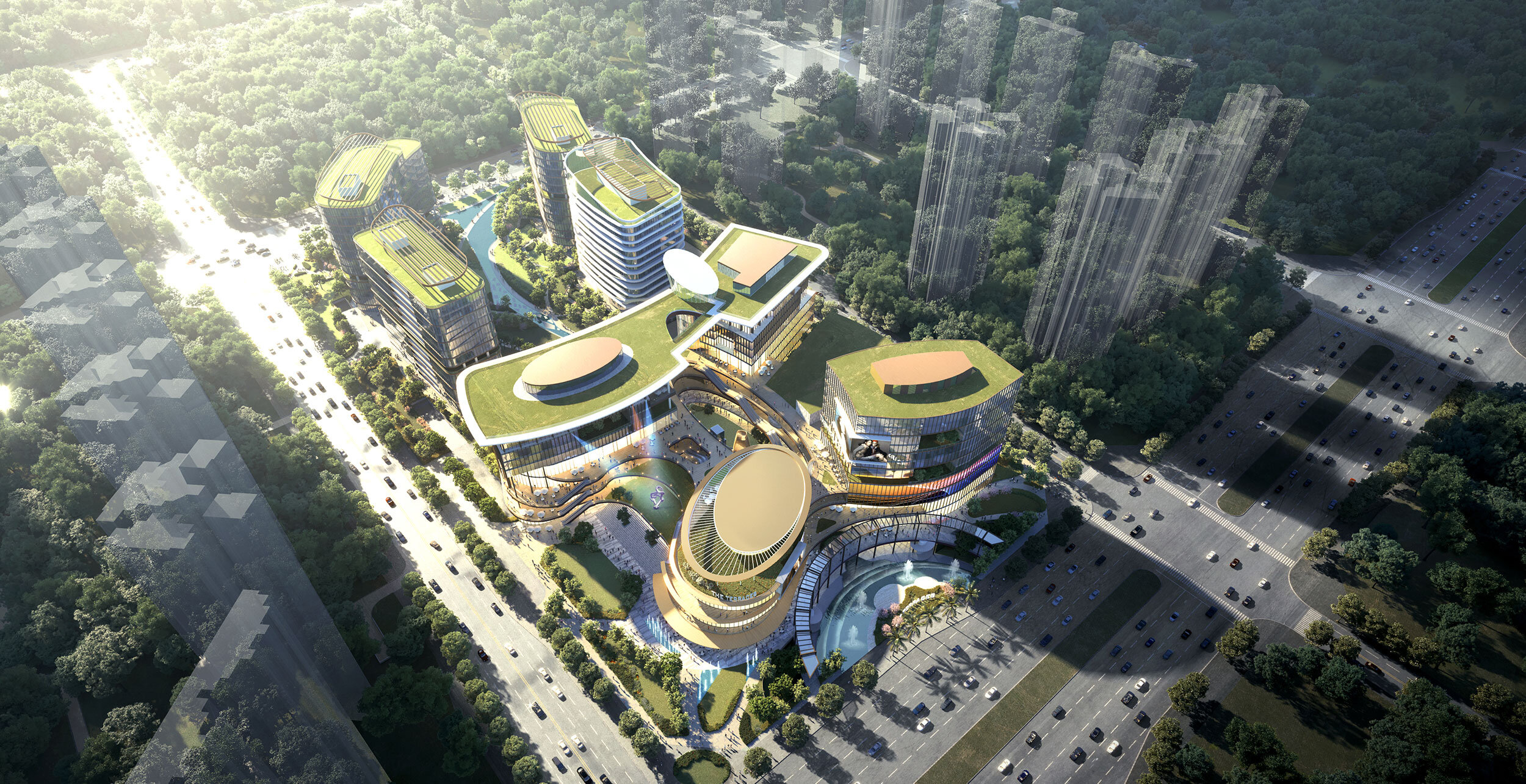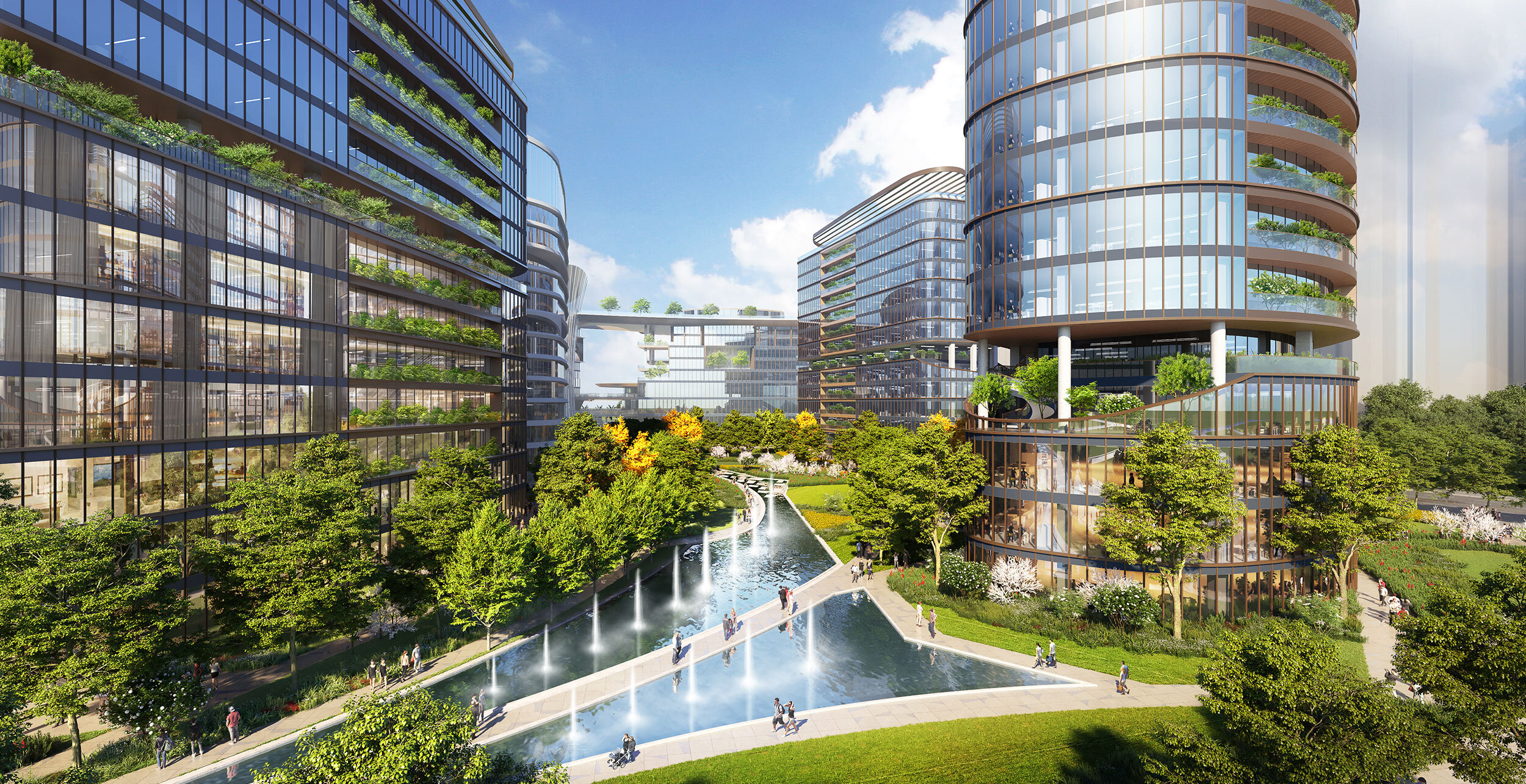Xinhao Terraces


PLANNING / MIXED-USE
XINHAO TERRACES
Location
Zhongshan, China
Details
- 55,980 sm / 602,563 sf retail
- 19,958 sm / 214,826 sf medical office building
- 12,184 sm / 131,147 sf office tower 1
- 12,501 sm / 134,559 sf office tower 2
- 70,000 sm / 753,473 sf residential
- 7 ha / 17.3 acre site
Related Work
BCT Design Group has been awarded the planning and design commission for Xinhao Terraces as a result of winning a design competition. Xinhao Terraces is a 7-ha development within a reclamation project near Shenzhen, China.
The project strikes a balance between a bustling high-rise residential community and the more passive natural area of Crescent Park, serving as an emotional re-charge zone. Curvilinear circulation creates an engaging pedestrian experience between two different types of public realms; creating a place for visitors to meet people and to meet nature.
People enjoy being around other people and gravitate to welcoming places where they can spend together, working, shopping, eating and being entertained. Our Planning creates those spaces in a poetic, memorable and practical way thorough many layers of terraces, roof gardens, overlook pavilions and gathering spaces.
At approximately 1,836,568 square feet of development, finding the balance between building and environment was a primary focus. The masterplan for Zhongshan was designed to create interaction between the community and nature.
Longitudinal Sectional for retail and entertainment components at Xinhao Terraces by BCT Design Group
A peak inside one of the residential towers shows a balance of luxury design and spacious architecture.




