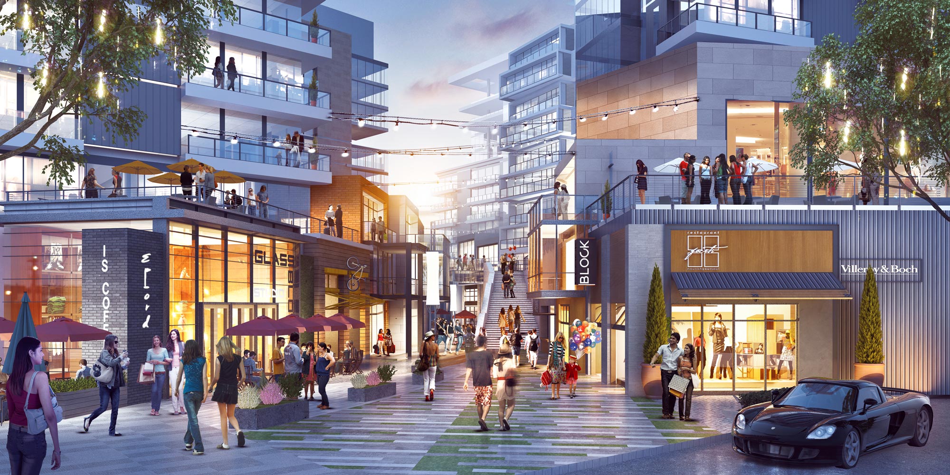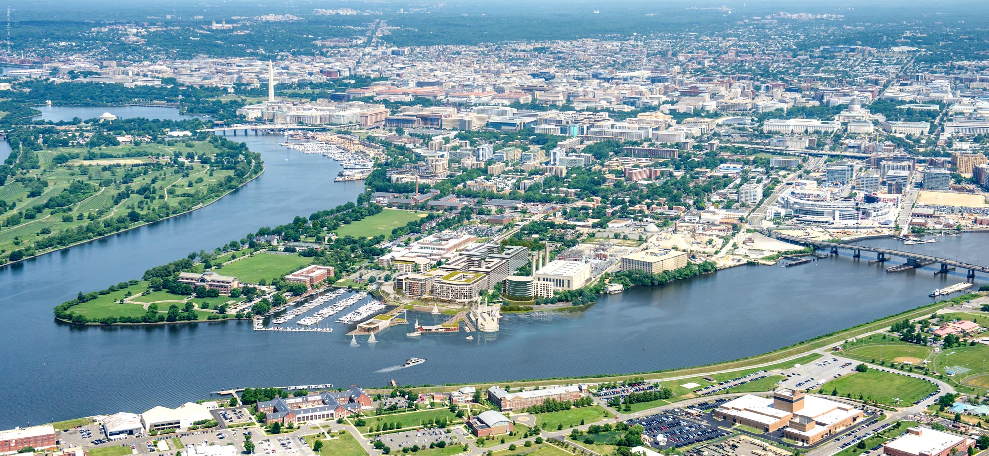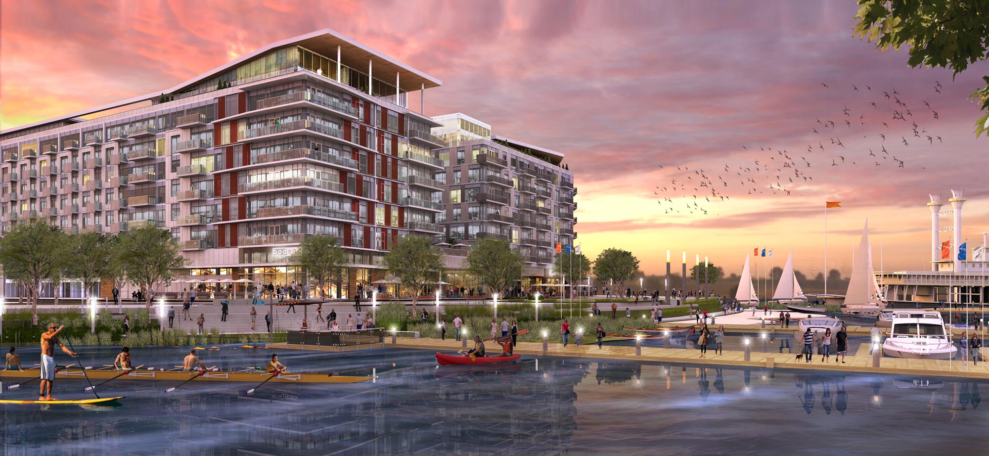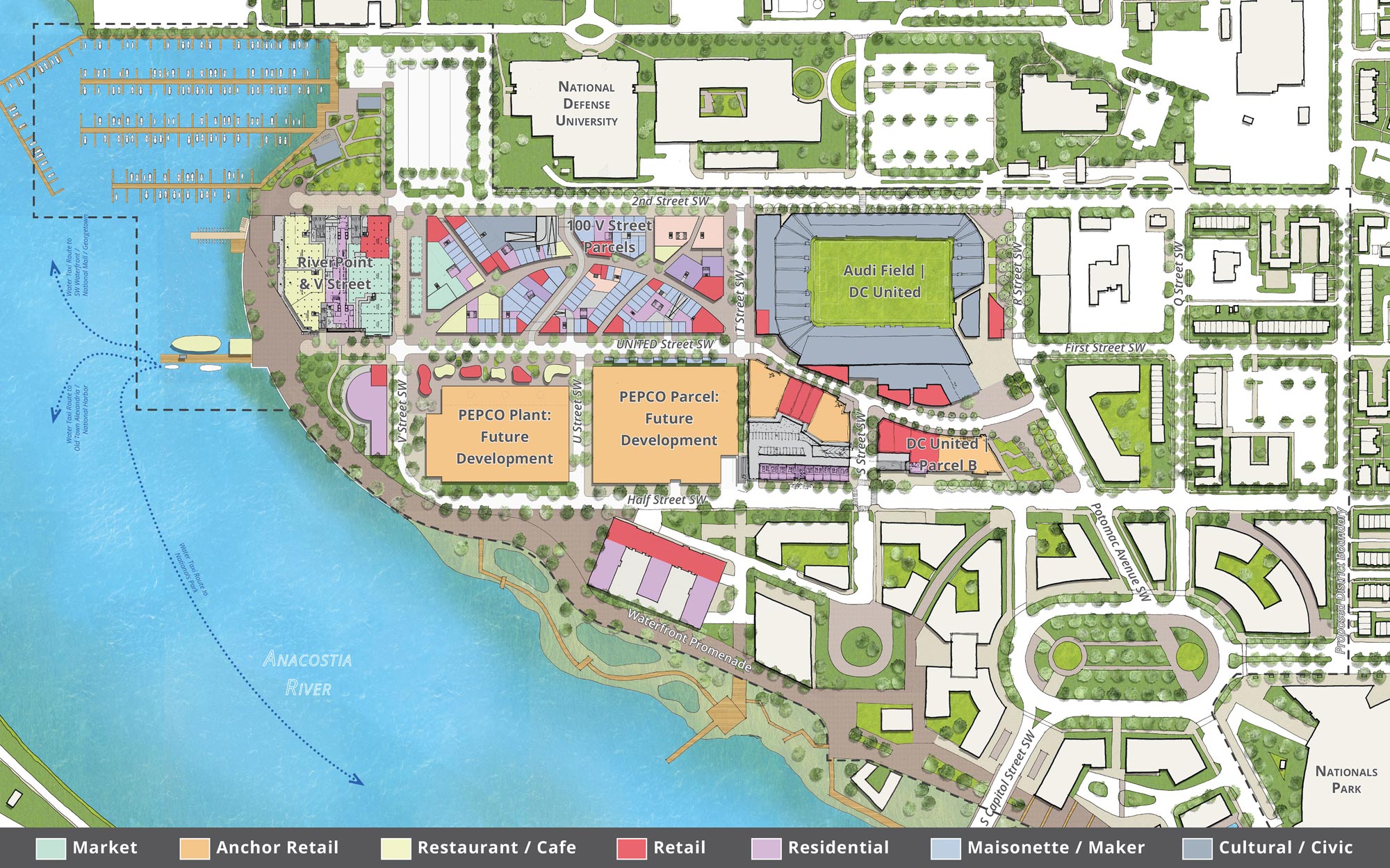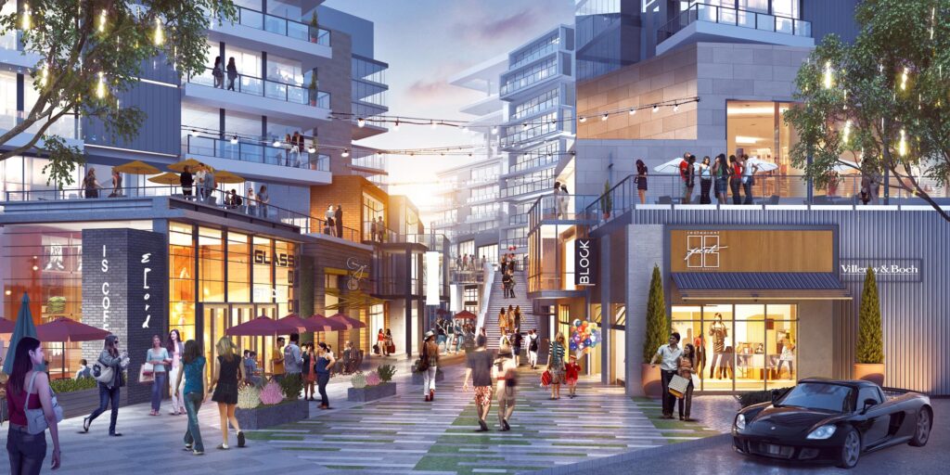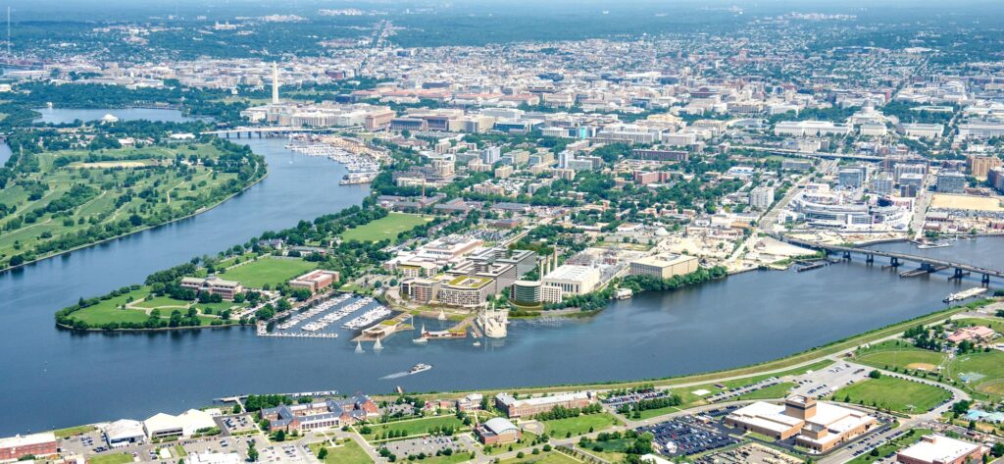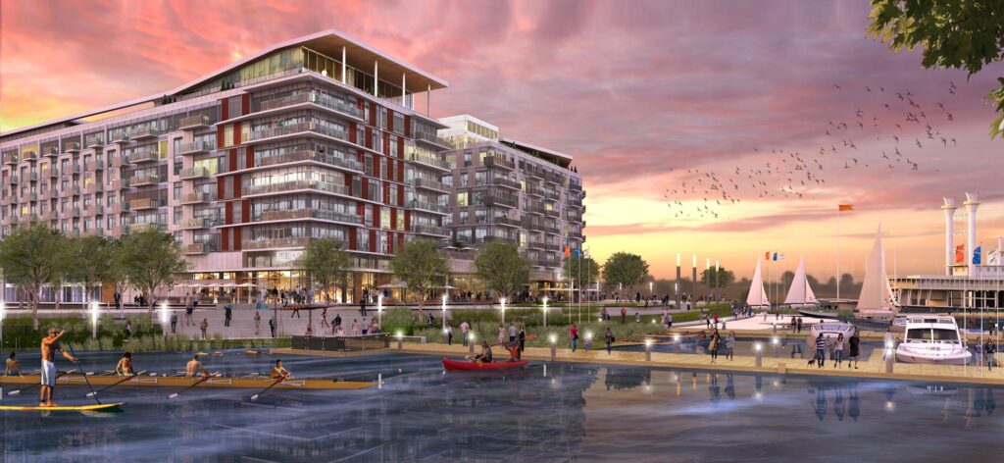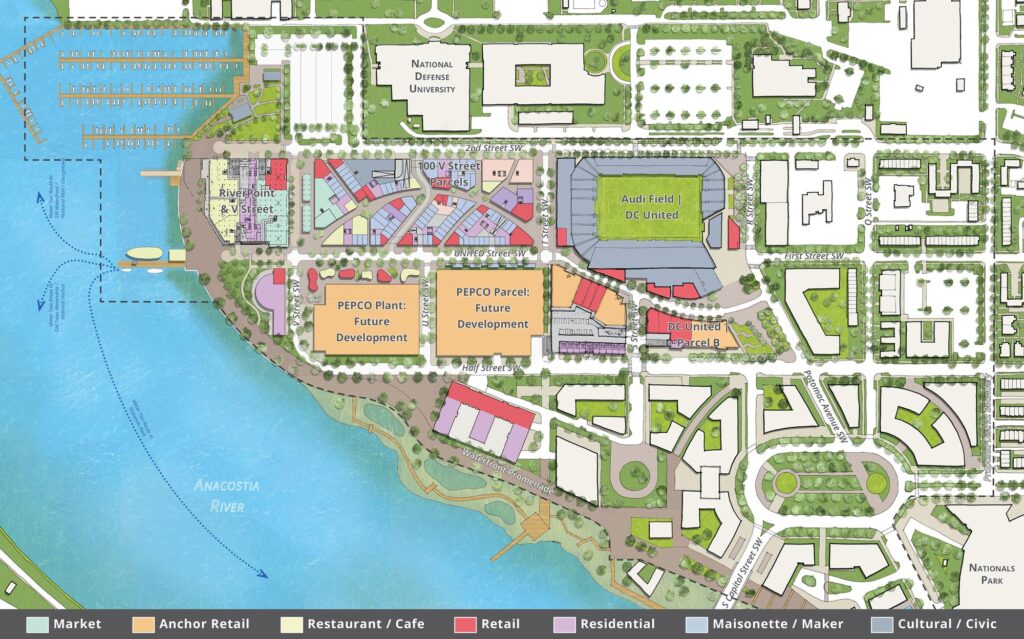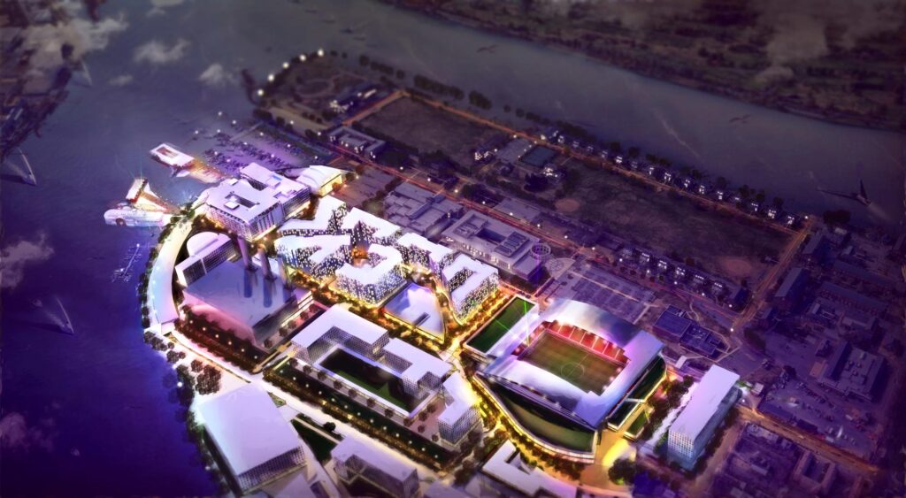
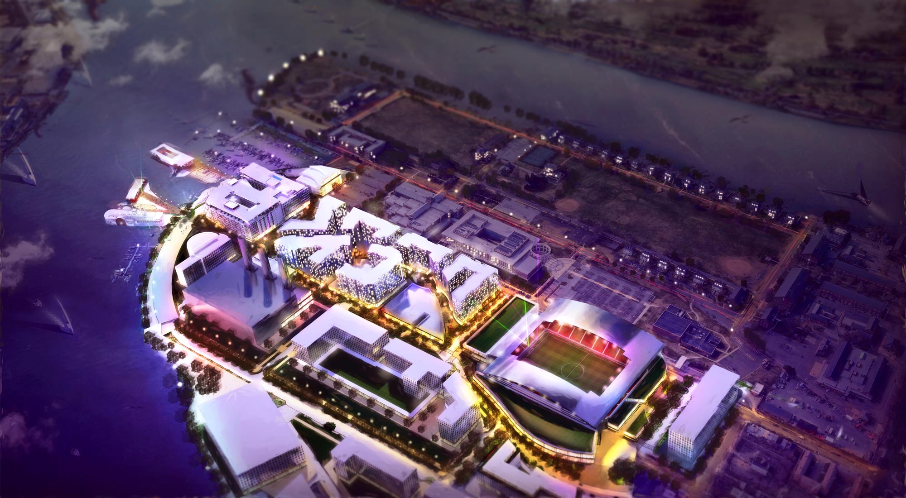
Buzzard Point
Sport/Entertainment: 445,000 SF / 41,342 SM
Residential/Retail: 5,276,000 SF / 490,156 SM
Buzzard Point
Initially relegated to the National War College and designated as the utility depot area for our Nation’s Capital, Buzzard Point is becoming one of Washington D.C.’s newest waterfront destinations. Located at the convergence of the Potomac and Anacostia Rivers, and directly across from Amazon’s future second headquarters location in Crystal City, Buzzard Point capitalizes on its peninsular site and the adjacent sport arenas to bring its own unique character to the capitol riverfront. Just four blocks from Nationals Park and adjacent to Audi Field, the new home of D.C. United Major League Soccer, the site offers seventy acres of prime development.
Buzzard Point reflects the city’s entrepreneurial spirit, a place where artists, industrialists, and innovators alike come together. Inspiration will be found in the winding canyon-like thoroughfares and dramatic waterfront vistas, encouraging visitors to explore, linger and relax along D.C.’s riverfronts. The master plan provides spaces for activities such as live concerts, movies, and pop-up markets. The first parcel will activate the shoreline with Akridge’s ‘Riverpoint,’ which will include 60,000 sf of retail and entertainment, as well as 470+ apartments with waterfront amenities such as new piers, restaurants, and a Spike Gjerde-curated food hall.
