Cross Street Market
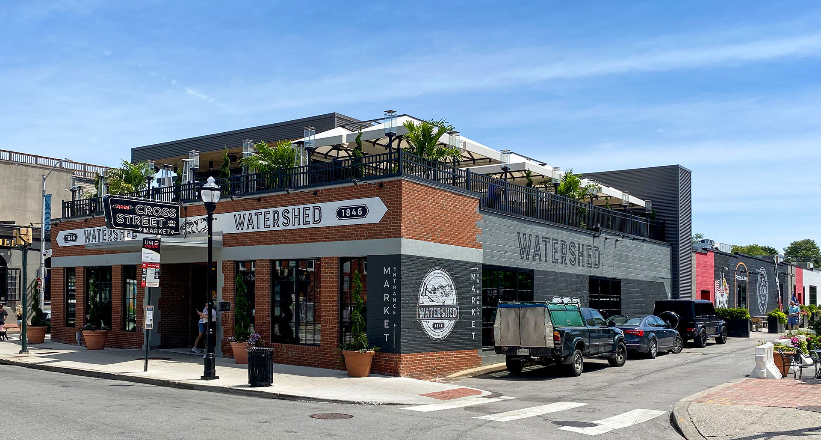
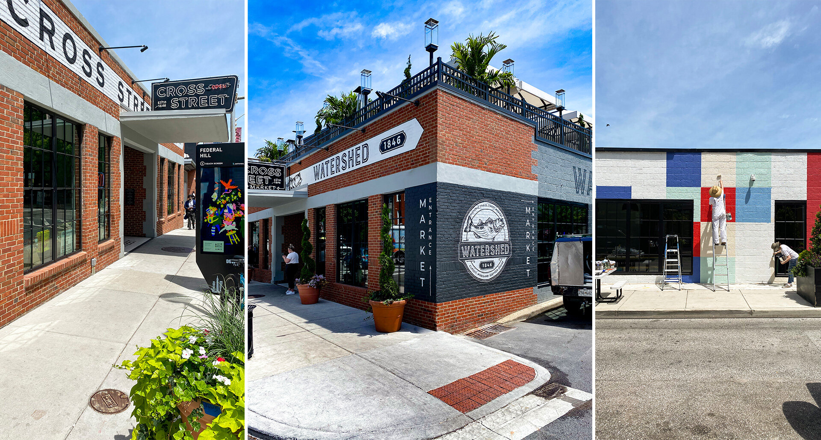
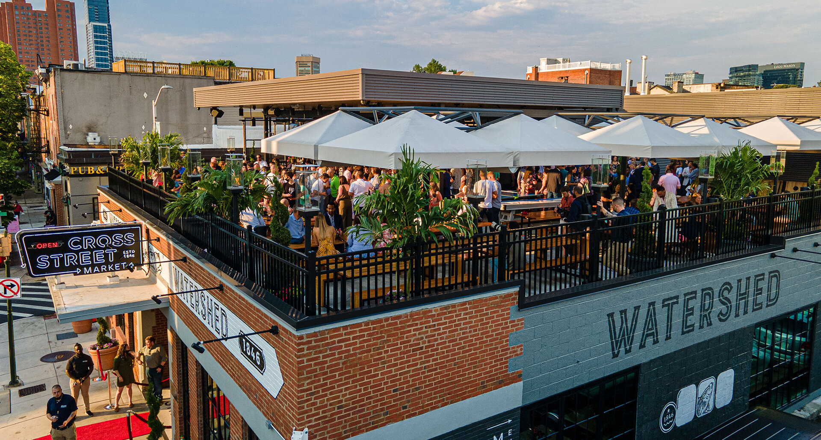
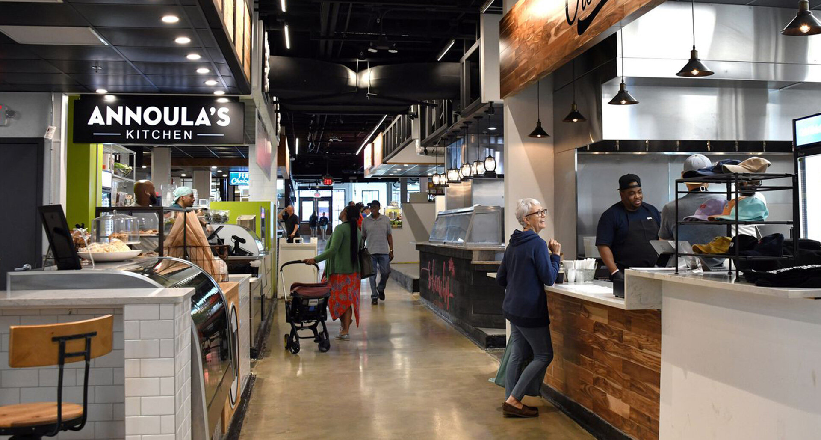
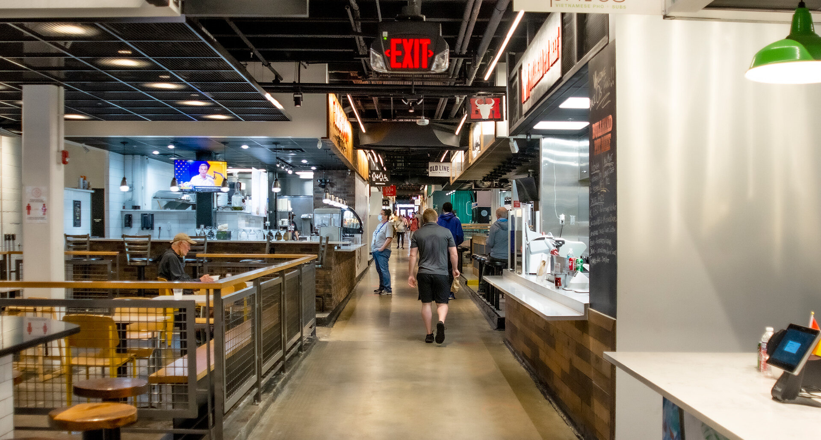
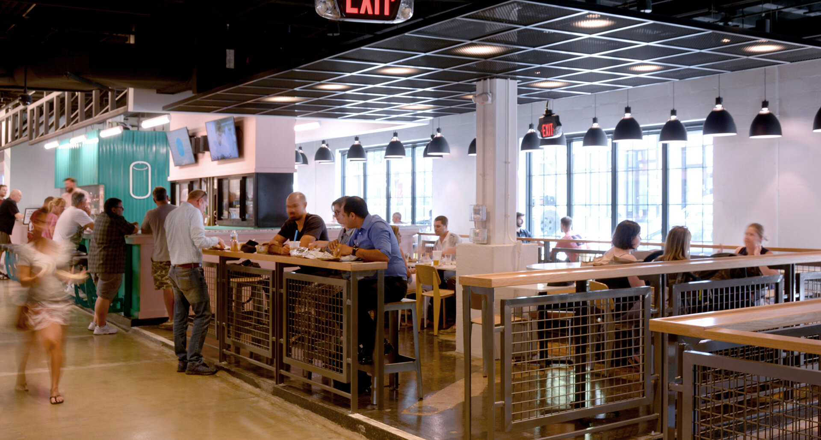
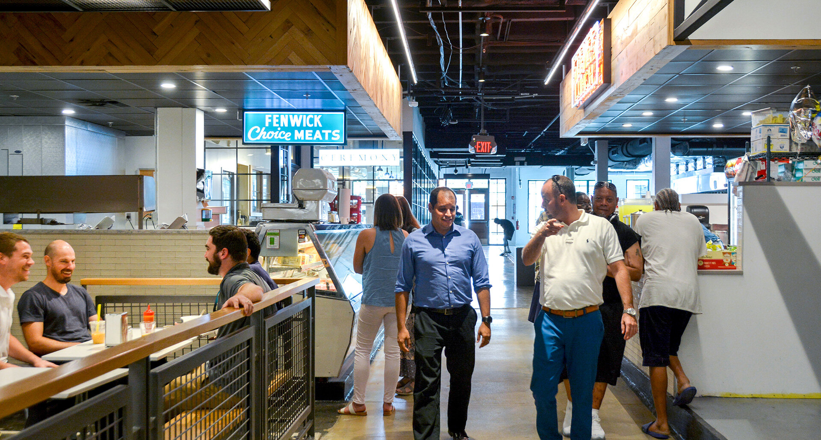
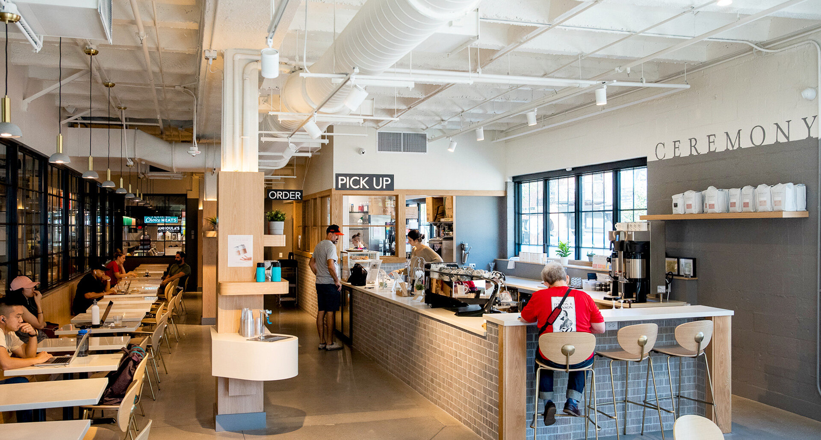
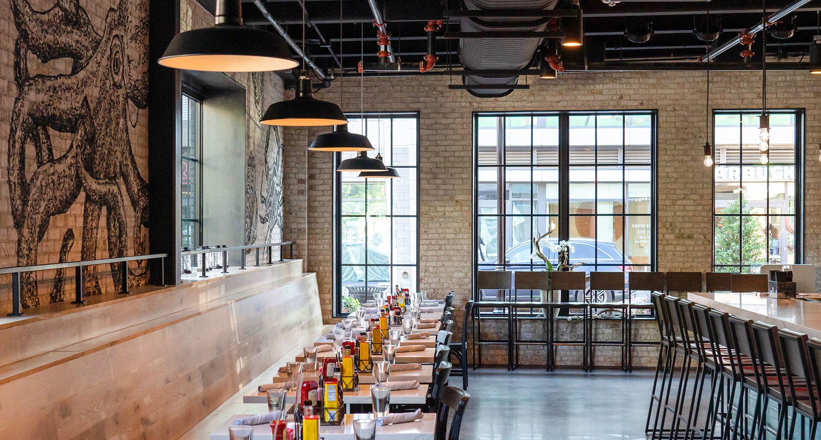
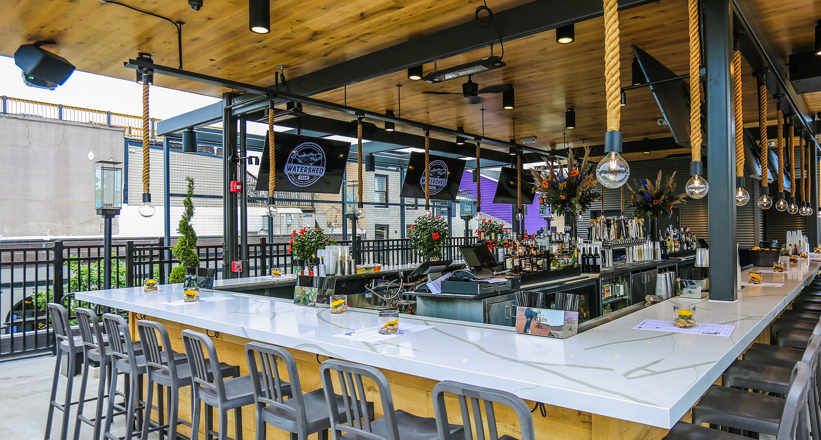
PLANNING / ARCHITECTURE / FOOD EXPERIENCES
Cross Street Market
Location
Baltimore, Maryland, USA
Client
Cana Development
Details
- Gross SF: 65,292 sq. ft. / 6066 sq. m.
- GLA: 63536 sq. ft. / 5903 sq. m.
- Seat Count: 488
- Tenant Stalls: 54
- Master Planning
- Architecture: Concept - Construction Doc./Admin.
News
Related Work
Cross Street Market in Federal Hill has been a popular neighborhood hangout within a historic Public Market for years; however, it was in desperate need of redevelopment. Baltimore Development Corporation selected a team led by Caves Valley Partners, Cana Development, Mackenzie Construction, and BCT Design Group to form a Public Private Partnership and bring more vibrancy and diversity of offerings to the market. An important part of the transformation was Phase Two, with the addition of a quality restaurant anchor complete with an activated rooftop. Atlas Restaurant Group envisioned Watershed, a Classic Maryland Seafood House, and engaged BCT to design the restaurant inside and out, and manage the engineering of the new structure.
Originating in 1845 as an open air market for the population of South Baltimore, Cross Street Market has undergone many revisions throughout its 176 year history. The most recent structure, built after a 12-alarm fire in the 1950’s, remains the current shell for the new transformation. Removing EIFS traditionalism added in the 90’s brought the building back to its simple roots.
Cross Street Market was in disrepair with the previous renovations from the 90’s not holding up for today’s vendors or patrons or the neighborhood’s desire for authenticity. The layout, infrastructure and overall design became high priorities of the renovation. While the goal was to maintain the existing outer shell for the core structure, the interior was “gutted” and new plumbing, HVAC, lighting, and floor slabs provided the backdrop for tenant fitouts. Existing rooftop units were refurbished where possible, and new, more energy efficient, units added. Improved exhaust systems greatly enhanced indoor air quality.
A meaningful renovation of the market has been completed, which included interior design, architecture, MEP engineering and building graphics. Cross Street has a new life, that raises the bar for Federal Hill, and creates a true neighborhood living room for people to linger, socialize, shop and eat. The market’s new vibrancy hopes to attract visitors to Baltimore from the usual Harbor spots, and its projecting signage and new tenant offerings are geared to do that.
Watershed, the western anchor of the building, was the final component of the project, completed in early summer, 2021. Patrons can enjoy a lower level dining room and bar or venture up to the rooftop addition for an elevated outdoor experience and views of the neighborhood. Similar to the scope of the market, Watershed required all new architecture, interior design, and engineering to bring the final vision to life.

