The Henri at Pike + Rose
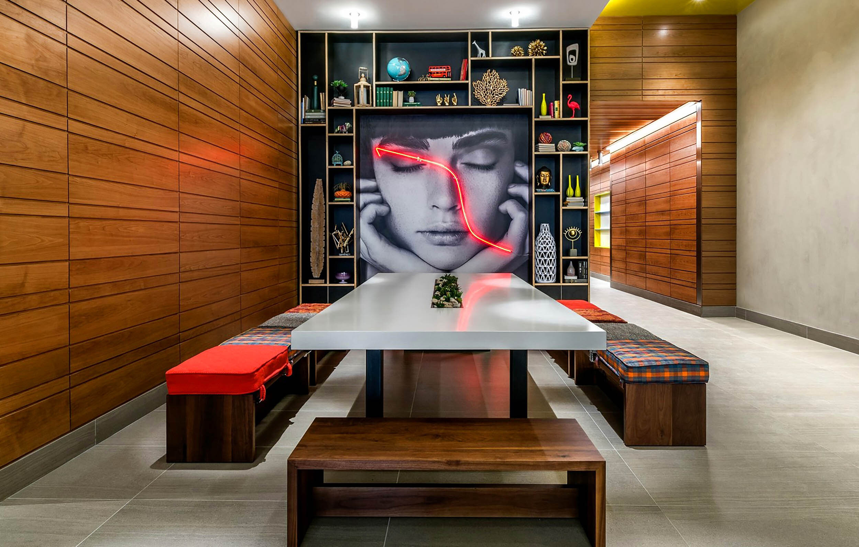
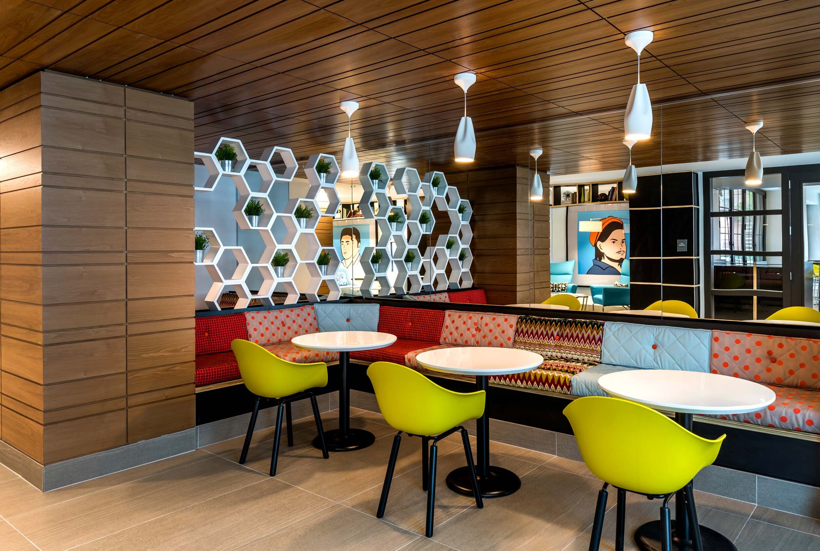
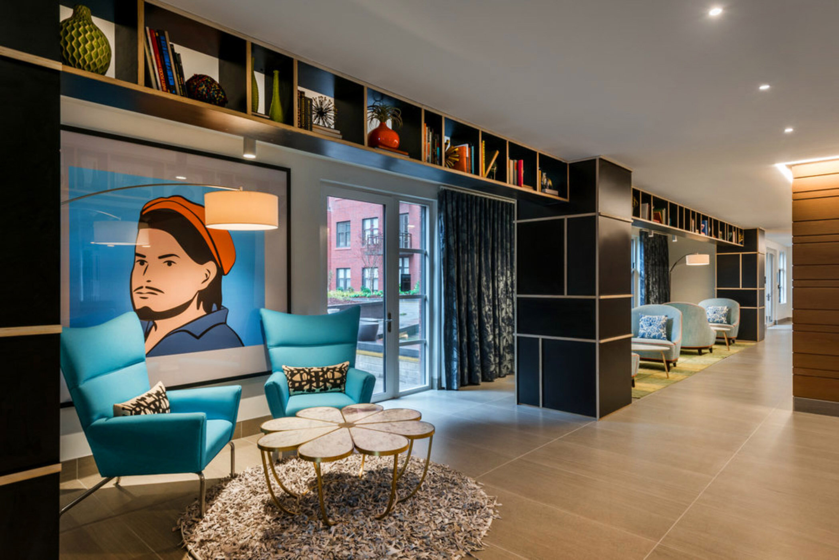
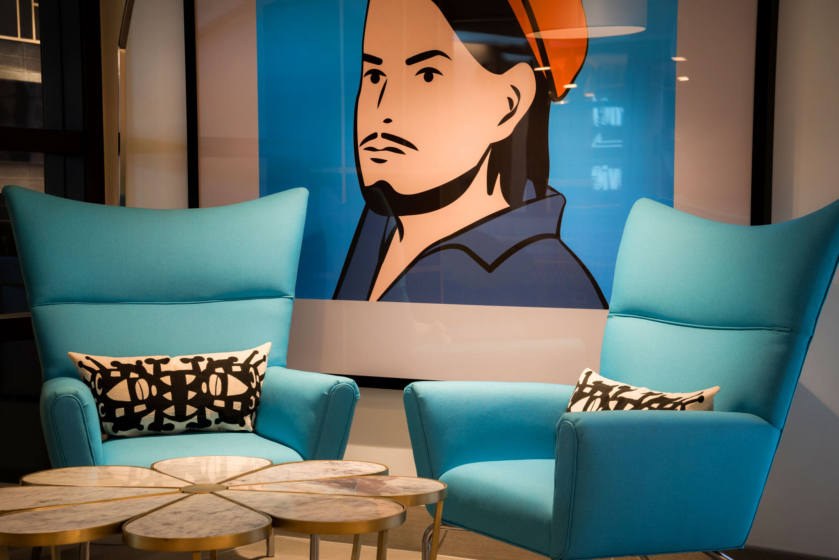
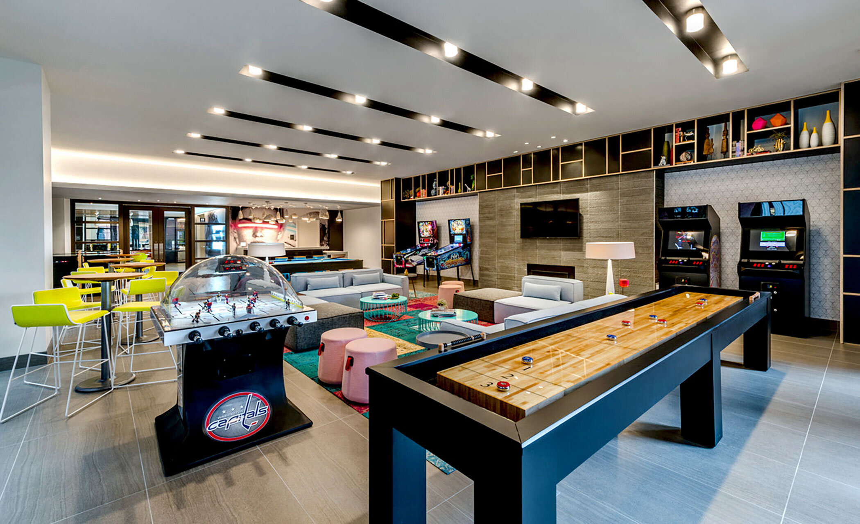
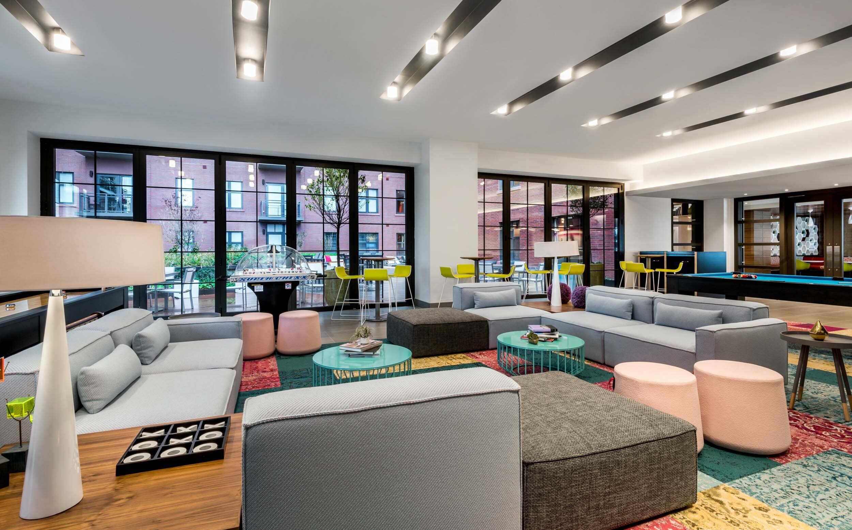
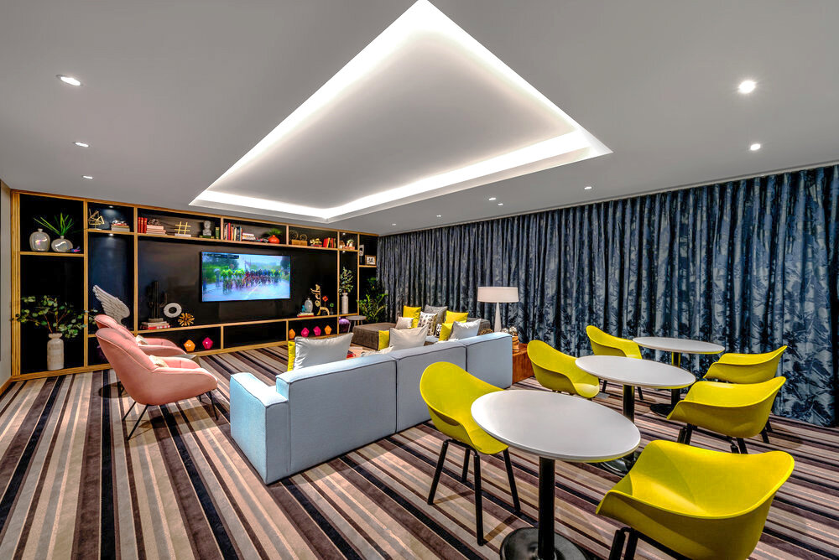
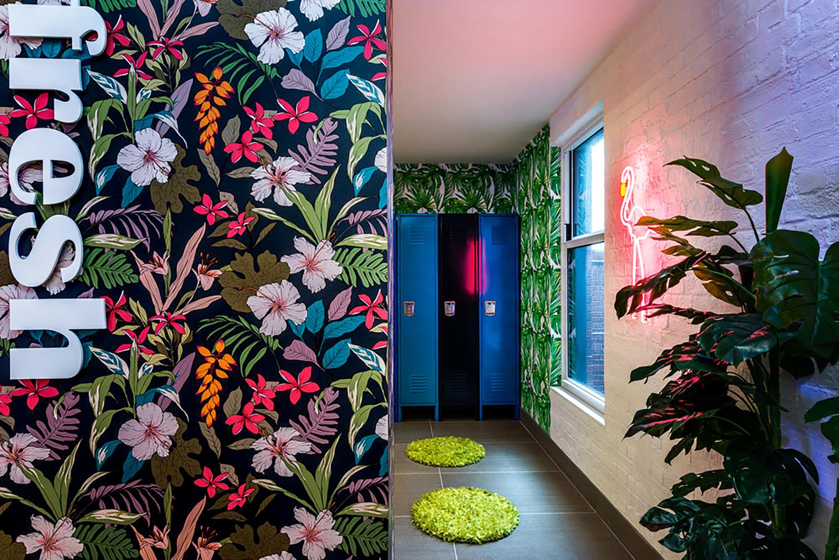
INTERIORS / HOUSING
The Henri at Pike + Rose
Location
North Bethesda, MD, USA
Client
Federal Realty
Details
- PACE Awards 2018: Lease Up Winner
- 10,000 sq. ft. / 929 sq. m.
- residential amenity space
- Residential Amenities Interior Architecture + Design: Concept - Construction Doc./Admin. FF&E
Related Work
Located in the center of Pike & Rose in the envied North Bethesda neighborhood, The Henri rethinks suburban living. This multi-family development caters to young urban professionals who want to play hard and live easy. The Henri offers a variety of unit floor plans and vibrant amenity spaces residents will actually use and appreciate.
Focused on the communal value for residents, BCT delivered the planning and interior design of all the amenity spaces throughout the building. Whether you need to workout in the state-of-the-art fitness facilities, or host your next soiree in the spacious lounge, complete with an outdoor patio, The Henri provides a space for any occasion.
Drawing inspiration from the younger target demographic, our goal was not only to create spaces residents wanted to use but also spaces their social network wanted to use. A contemporary take on mid-century modern style, vivid colors and textiles, and luxury finishes come together to create an energized atmosphere reflecting the lifestyle of Pike & Rose.
