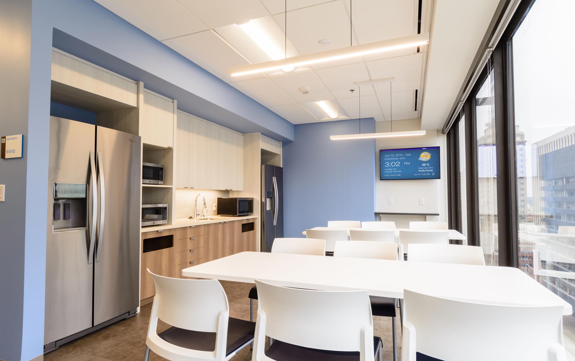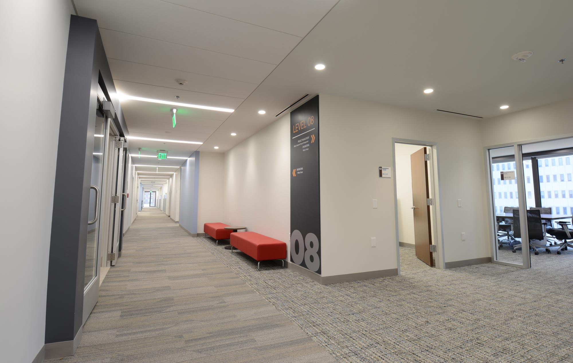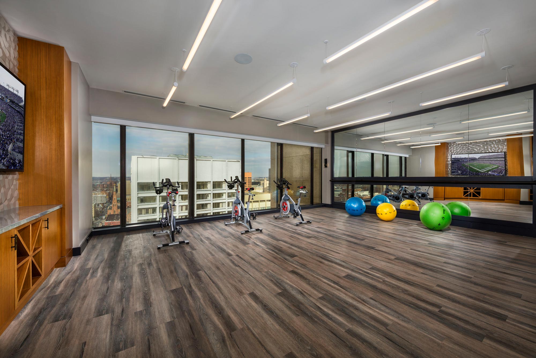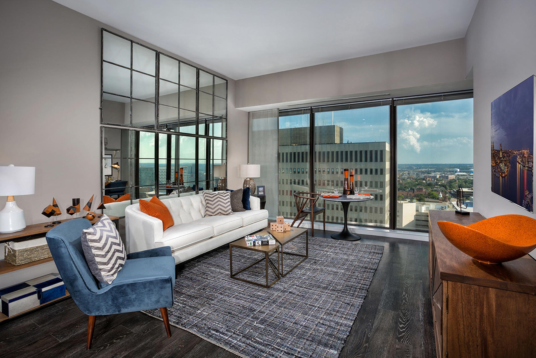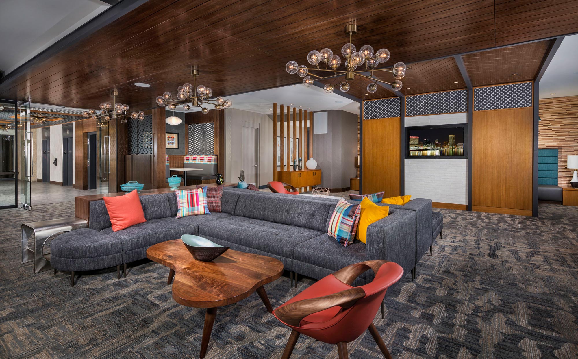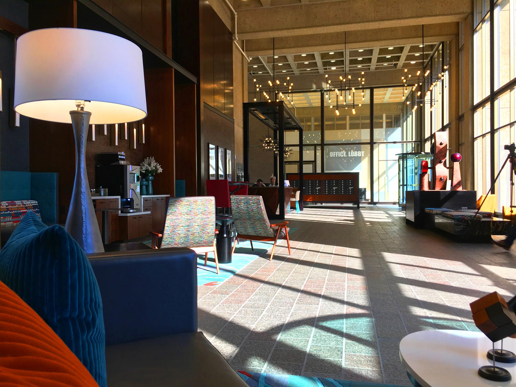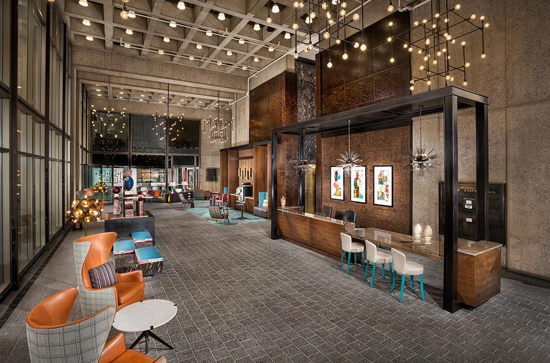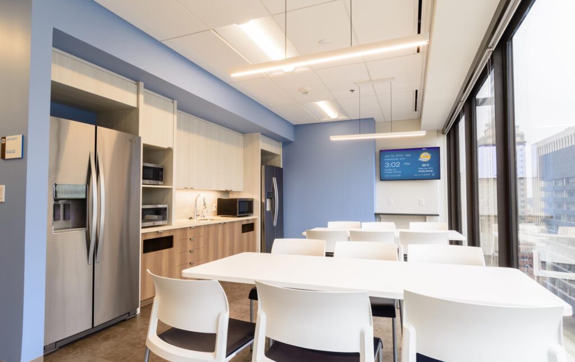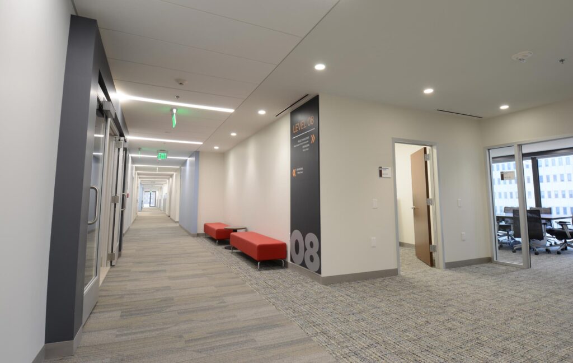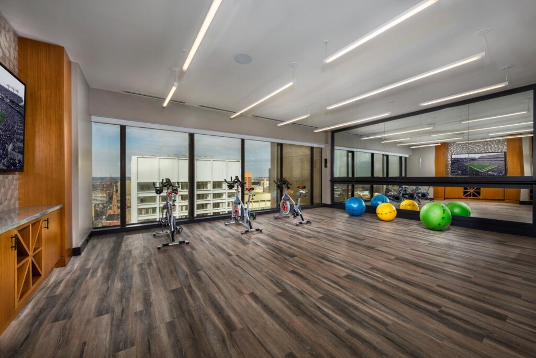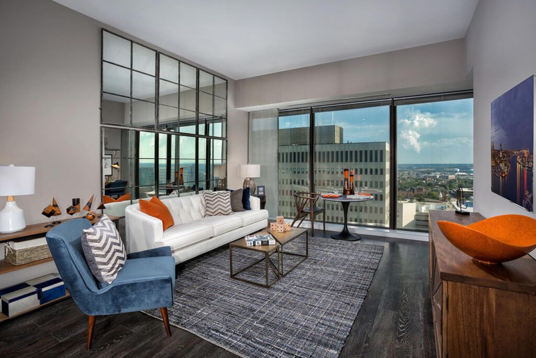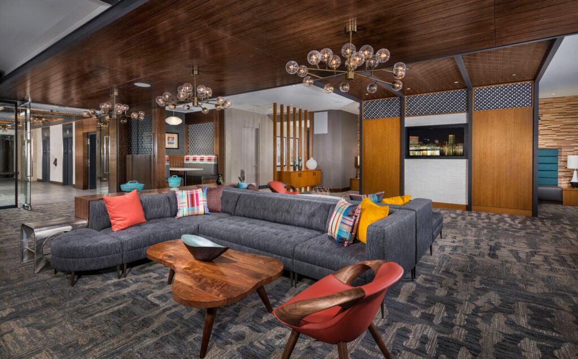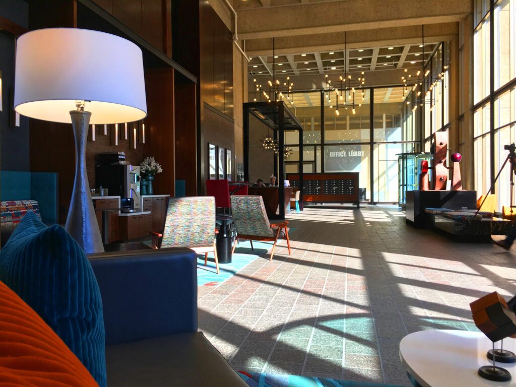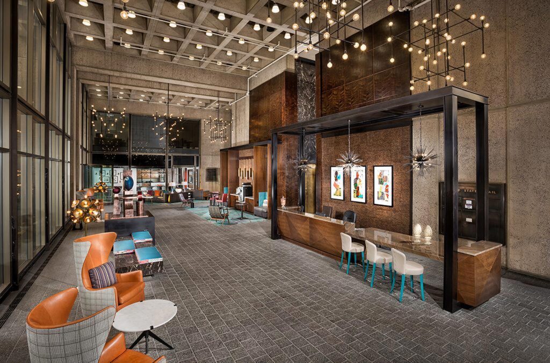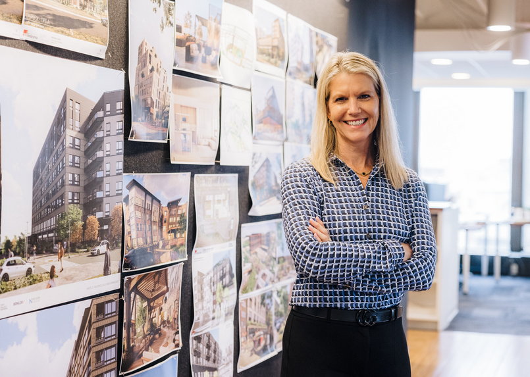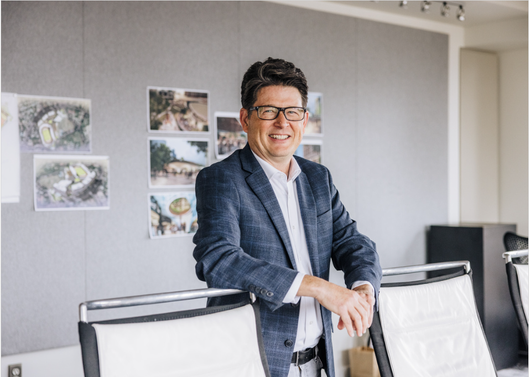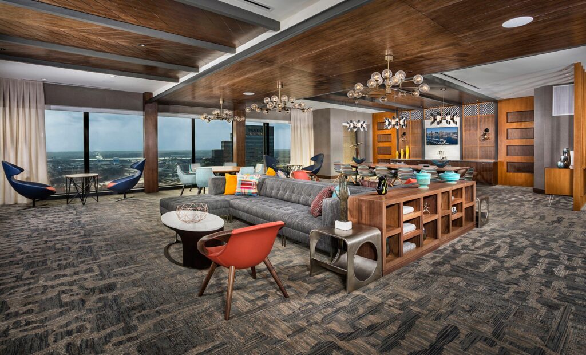
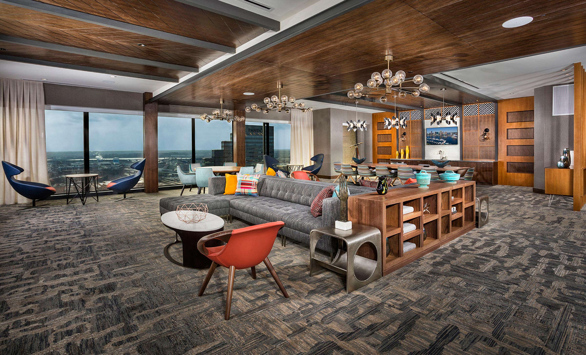
2 Hopkins
143,000 square feet of office
7500 square feet of retail
Size: 183 Residential Units
4 Levels Amenity Space
22 Stories
2 Hopkins
Originally built in 1969, 2 Hopkins (formerly known as the Mercantile Bank and Trust Company building) required a creative approach to transform the property into a modern, mixed-use residential and office building. The residences occupy floors 11-21 of the 22-story building while the first ten floors (143,000 sf) are dedicated office space. The building’s narrow footprint and placement of the elevator core and restrooms allowed for a variety of office and residential layouts.
Our team was able to maintain the integrity of the original lobby and circulation while developing a welcoming hospitality design to greet the building’s residents as well as office tenants in a warm, engaging way.
The ground floor lobby was transformed into a shared residential and office entrance accessed through the four existing, revolving doors. New light fixtures were added that complement the original marble benches, concrete coffers, granite pavers, exposed bush-hammered concrete surfaces and double-height, glass curtain wall. The entrance to the secured office lobby (now located in the former banking hall on the east side) is accessed through the existing bronze framed curtain wall and original pivot-swing doors. The small office suite on the west side of the building lobby was transformed into the residential leasing office, accessed through the existing bronze-framed curtain wall and pivot swing doors that framed the west side of the interior building lobby. While the interior was adapted by reusing the existing doors, architectural features, circulation, and spaces, the form, massing and integrity of the exterior remains.
The conversion of 2 Hopkins is a significant contribution to Baltimore’s Downtown Business District. The once-vacant building is now activated 24 hours a day, 7 days a week, with both residents and office workers that seamlessly interact within the building and with the surrounding community.
