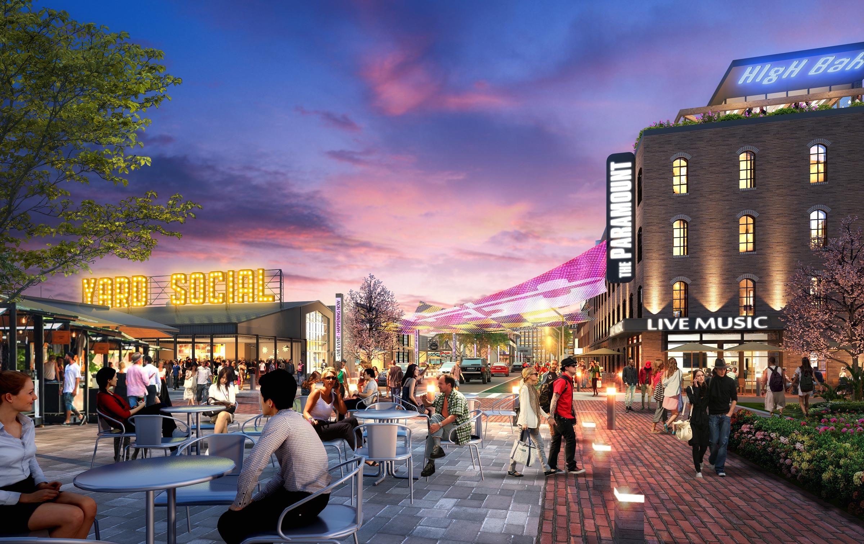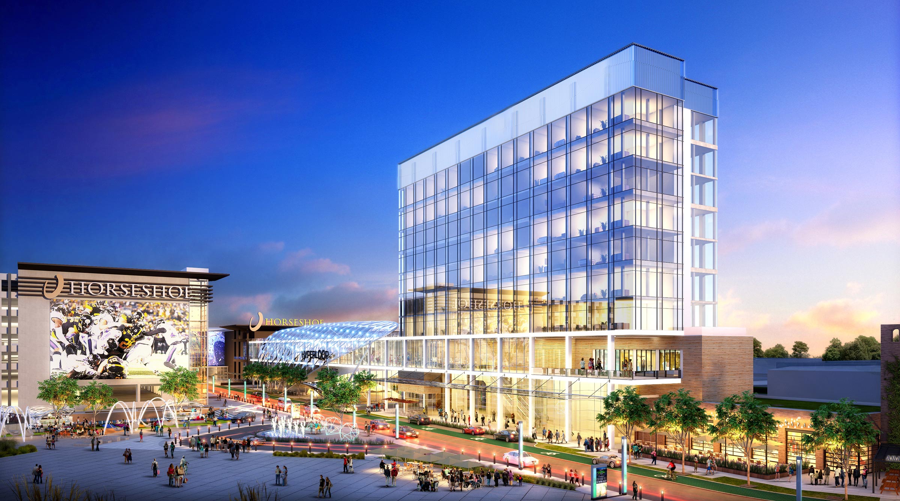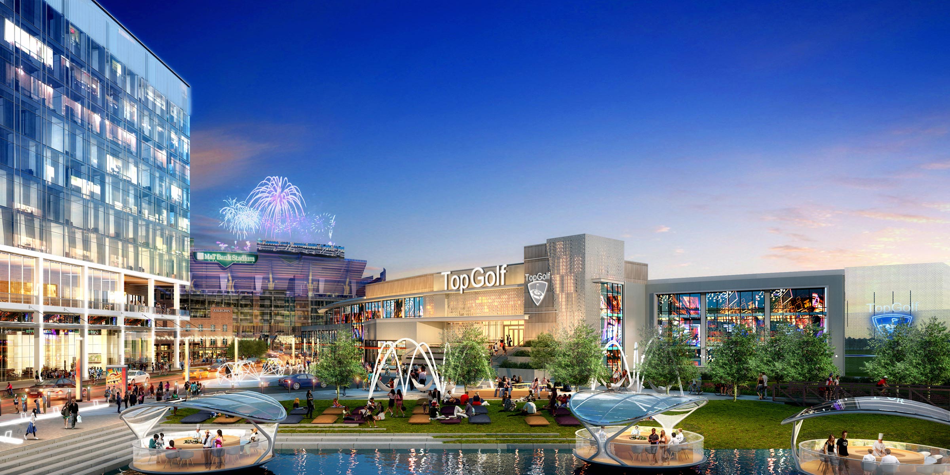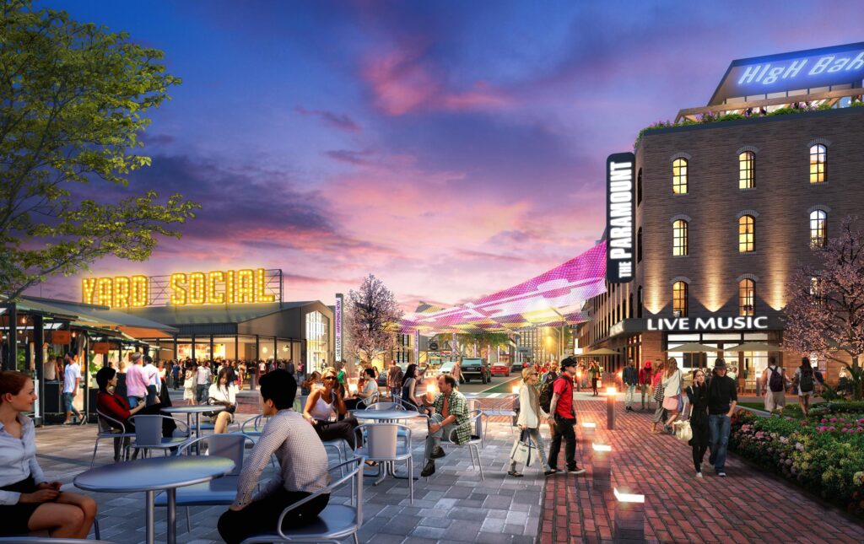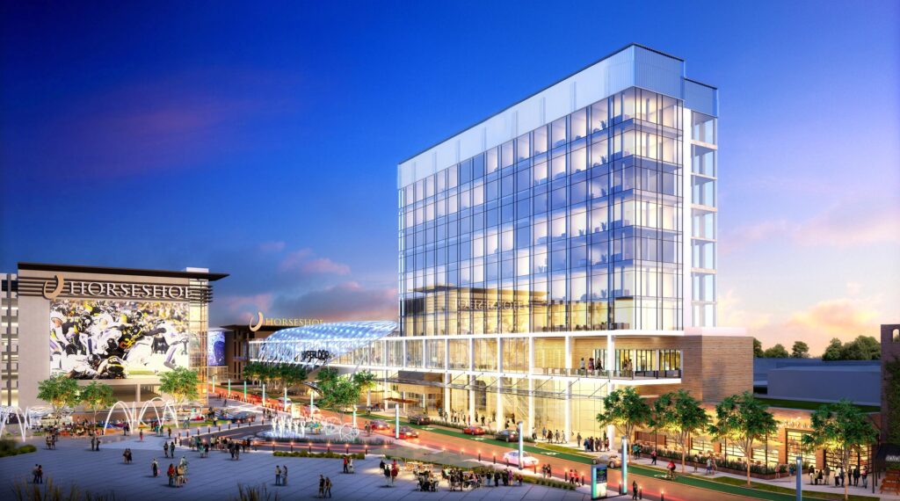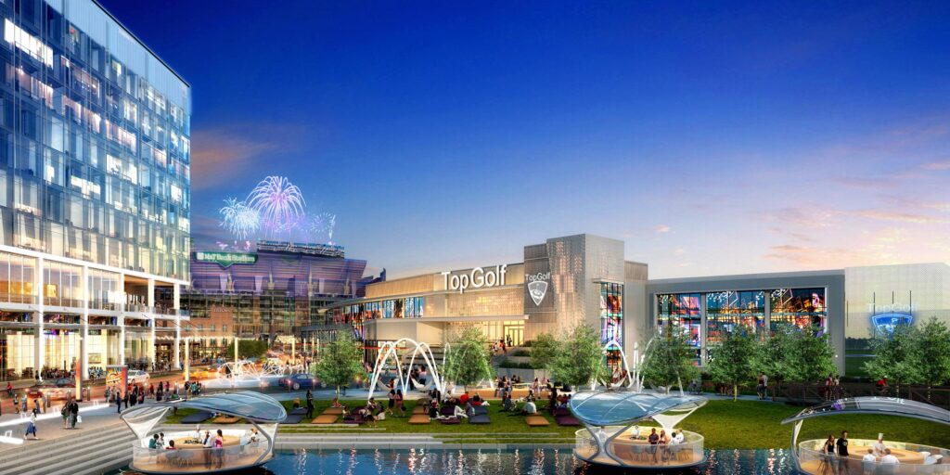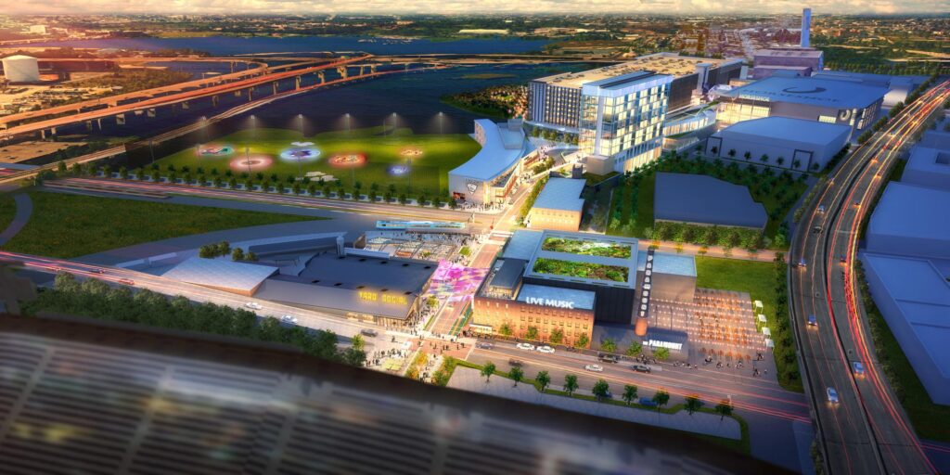
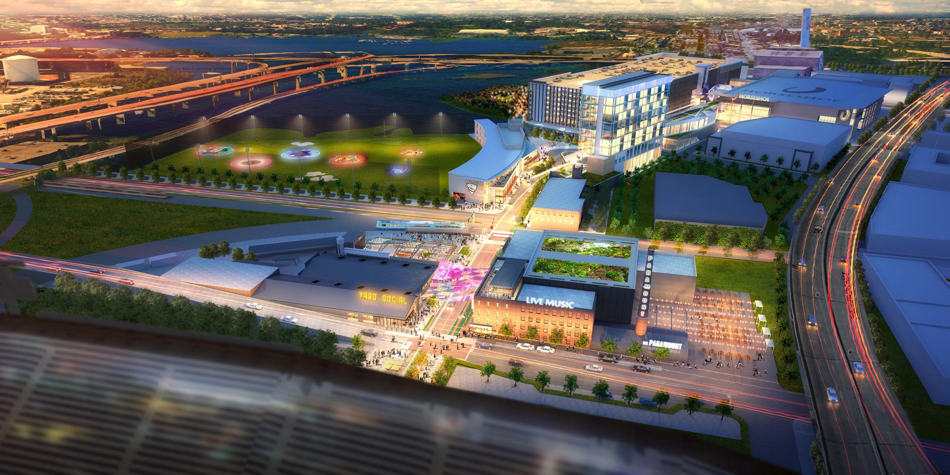
Warner Street District
Yards Social: 30,000 sf.
Topgolf: 65,000 sf
Retail: 34,620 sf±
320 key hotel
Master planning
Hotel Architecture: Concept
Yards Social Architecture: Concept
Warner Street District
Poised to be Baltimore City’s next premier entertainment destination, the Walk at Warner Street will connect and amplify two already successful venues: Baltimore’s M&T Bank Stadium, home of the NFL’s Baltimore Ravens; and the Horseshoe Casino, a Caesars-owned casino and entertainment complex where BCT also served as the design consultant. With an expectation that the district will attract five hundred thousand visitors annually, we envisioned a mix of uses that complements the arenas and casino by building on an already energetic atmosphere while also providing new offerings to the Baltimore market.
The 250,000 sf district will transform an abandoned, desolate industrial zone into a thriving recreational corridor with the addition of an 80,000 sf Paramount music venue, 65,000 sf Top Golf facility, 30,000 sf Yards Social Bar, 320-key branded hotel and 34,620 sf of interlacing retail. This area will also rehabilitate the Middle Branch Waterway and Gwynns Falls Bike Trails to activate daytime programming and give Baltimoreans back their southern waterfront. The Warner Street District will restore the southern gateway to the city and complete Baltimore’s sports district and entertainment scene.
