Pike & Rose
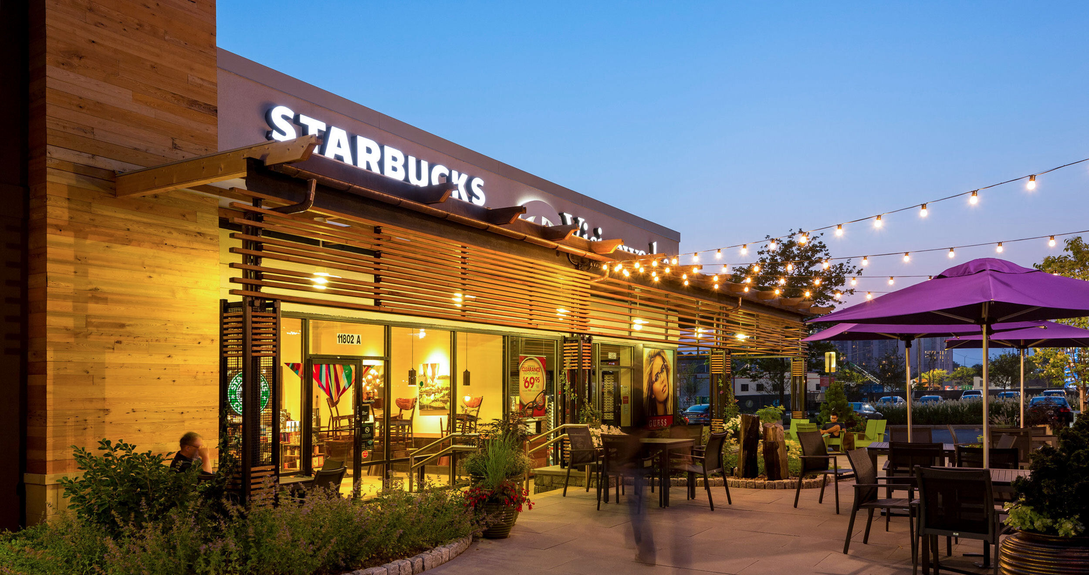
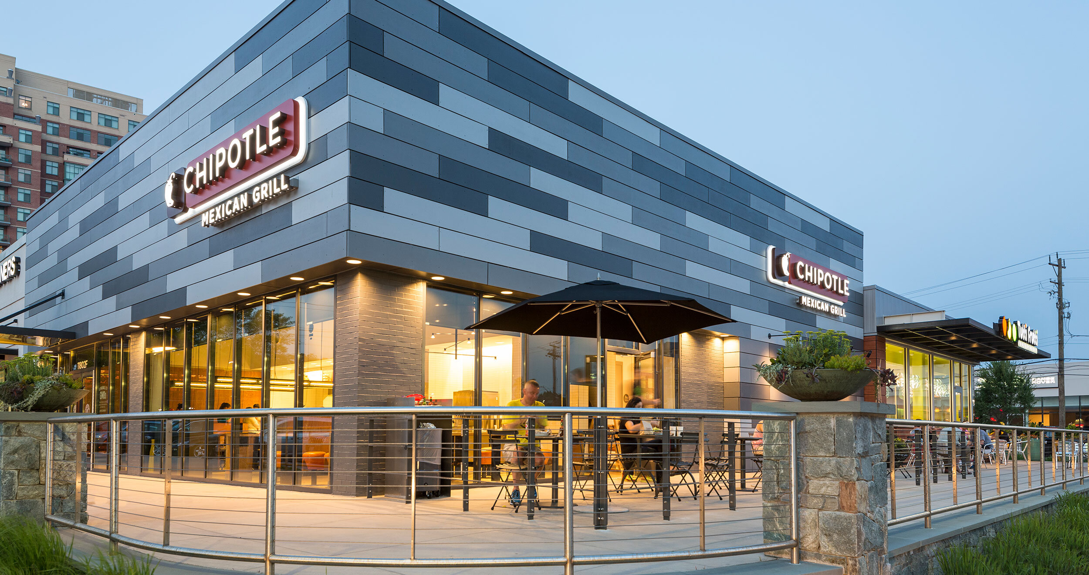
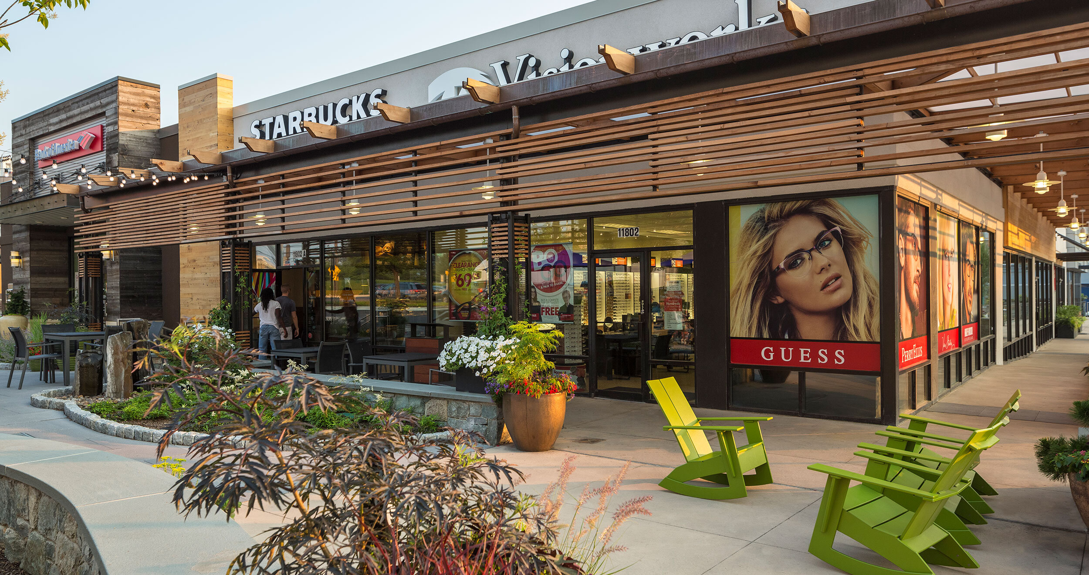
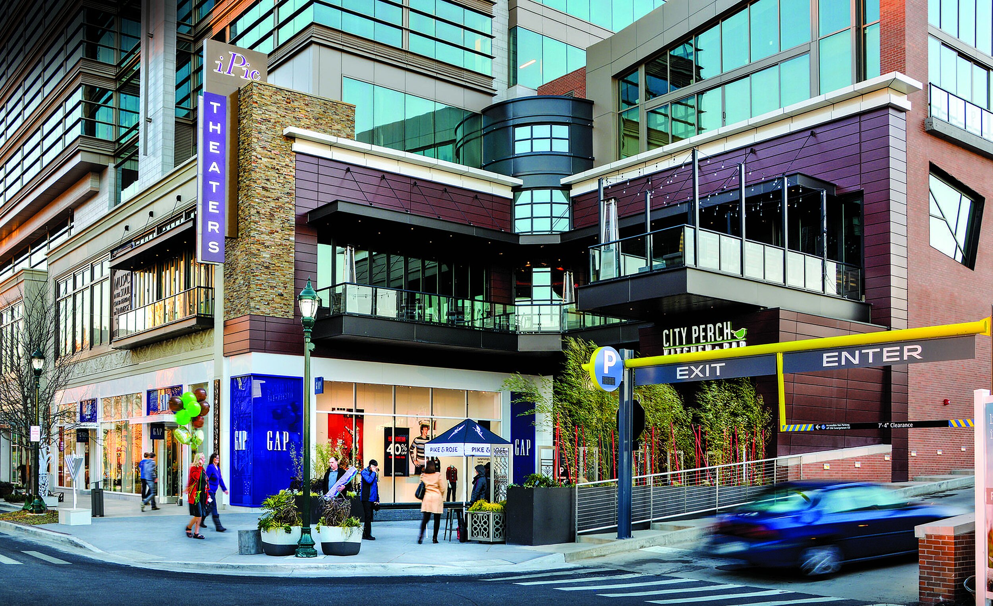
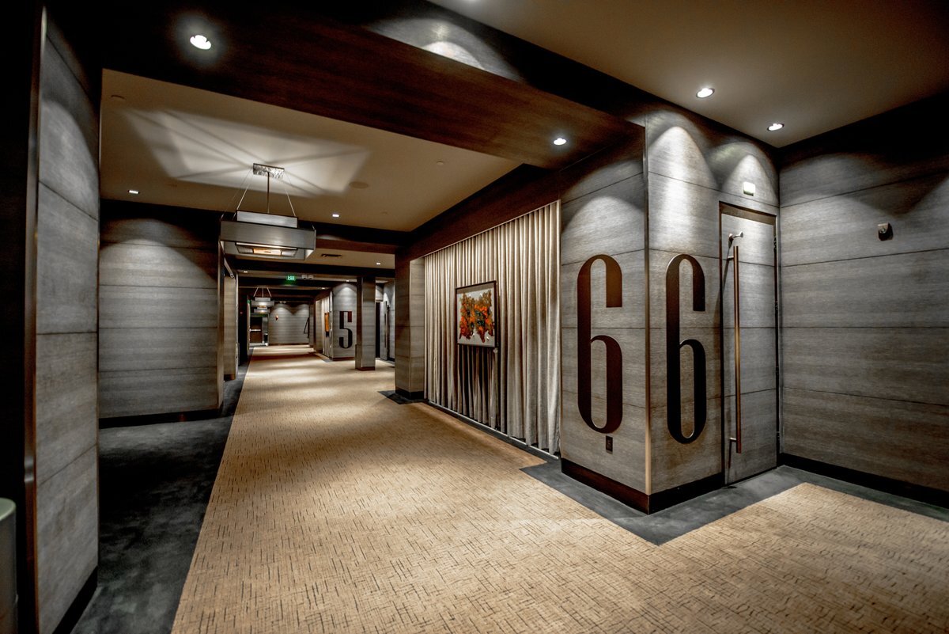
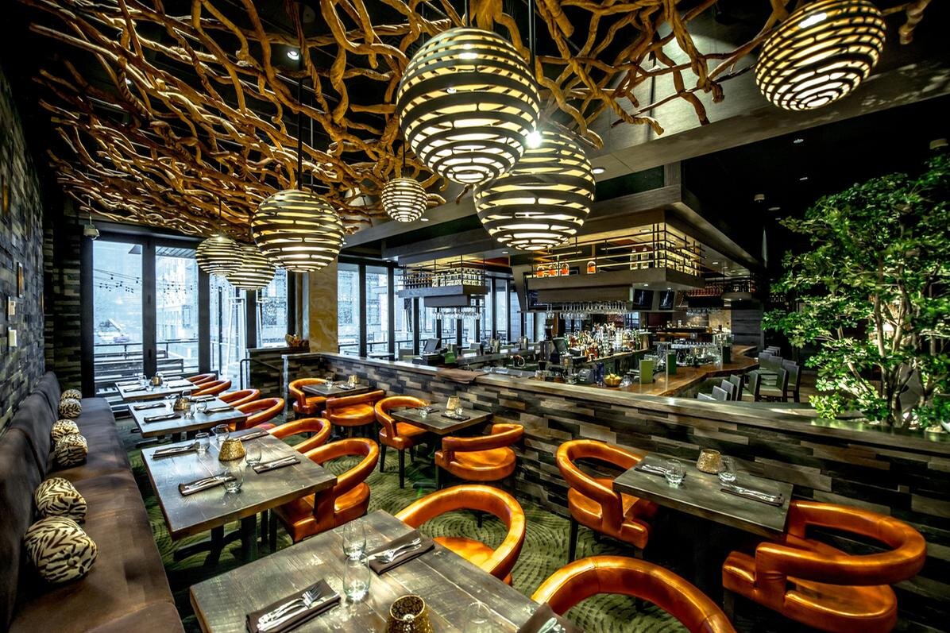
MIXED-USE / ARCHITECTURE / REPOSITIONING
Pike & Rose
Location
Rockville, Maryland, USA
Client
Federal Realty Investment Trust
Details
- 13,000 sf - retail
- 7,618 sf - convenience retail
- 5,382 sf - food service
News
- Philadelphia Business Journal, Project of the Year 2017
Related Work
Nestled between the thriving Washington D.C. suburbs of Rockville and Bethesda sits a prime model of suburban lifestyle redevelopment. Pike & Rose, named for its location where the historic Rockville Pike and essential Montrose Parkway intersect, is defining what suburban residents desire from their communities. The intent behind ‘Phase One’ of the Pike & Rose development was to define “the place before the place” and set the tone for the future long-term build-outs to come.
This first phase renovated an existing 4-sided freestanding retail building to maximize outdoor lounge spaces and dining opportunities. To better service the traffic along the pike and parkway, the parcel is primarily fast-food and convenient services. The removal of parking spaces was a deliberate choice in the placemaking process as those spaces are now a placemaking destination as opposed to a pitstop.
In the heart of the development, BCT Design Group had the opportunity to plan and design ‘Phase Two’ of the build-out, including the iPic Theater and private amenity spaces for the 270 residences at The Henri. Pike & Rose represents how a new community of “surbanites” want to live in suburban markets while maintaining proximity to the entertainment and convenience options their urban peers enjoy. These "surban developments" demonstrate the desire for an authentic walkable community. It's not a replication of an urban environment rather it is the reimagination of suburban density.


