Al Murjan Icon City
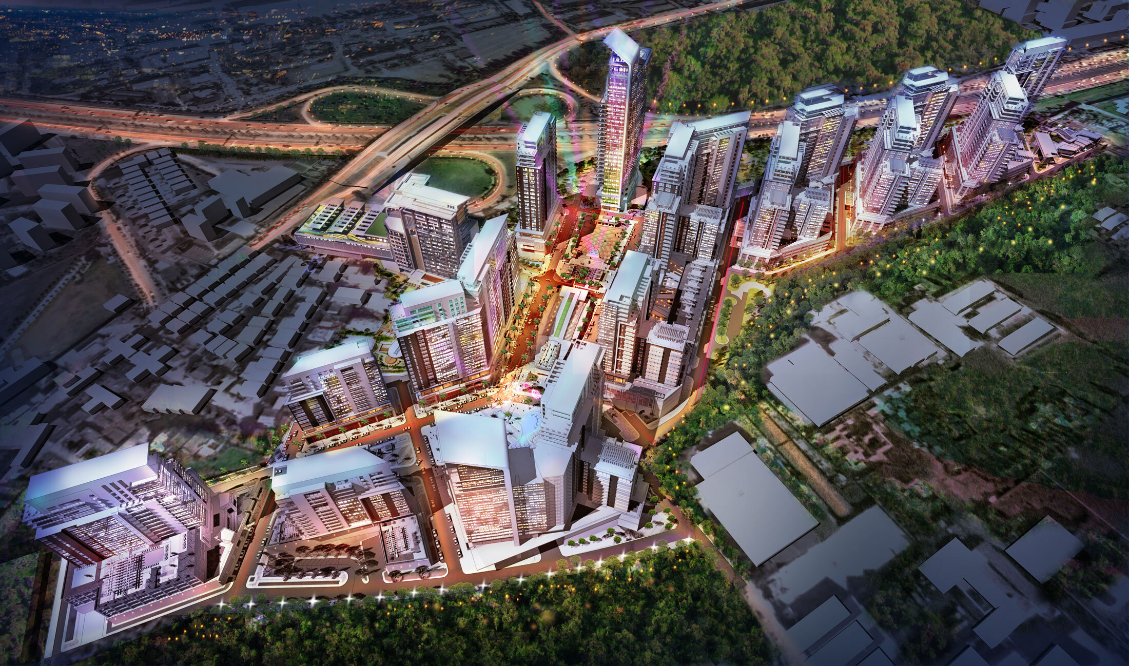
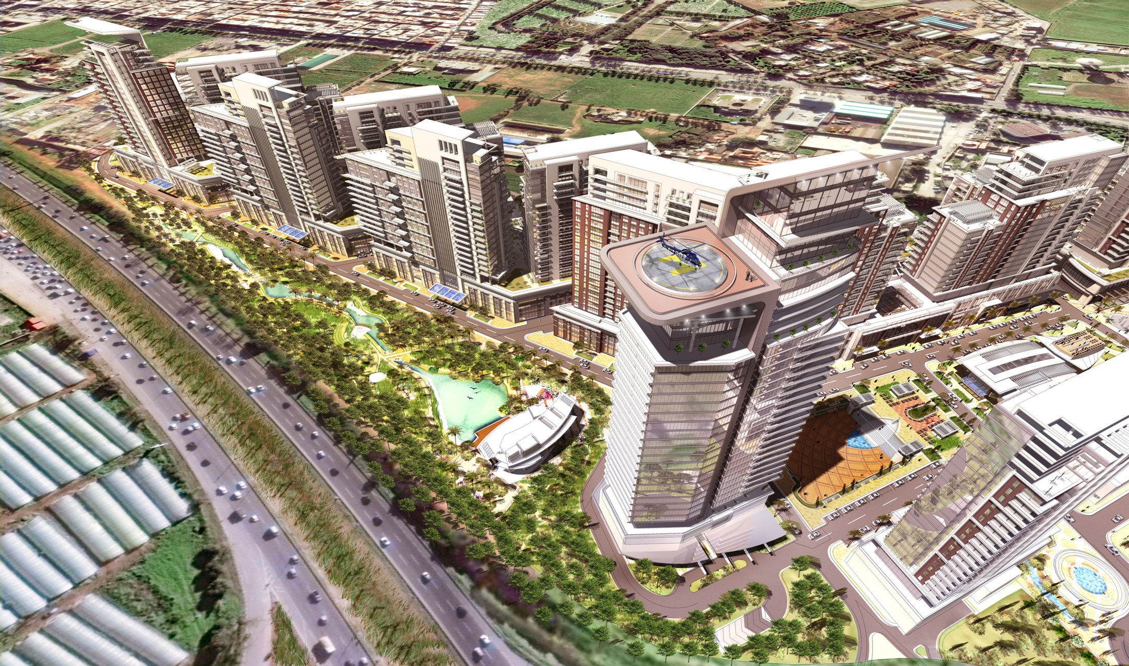
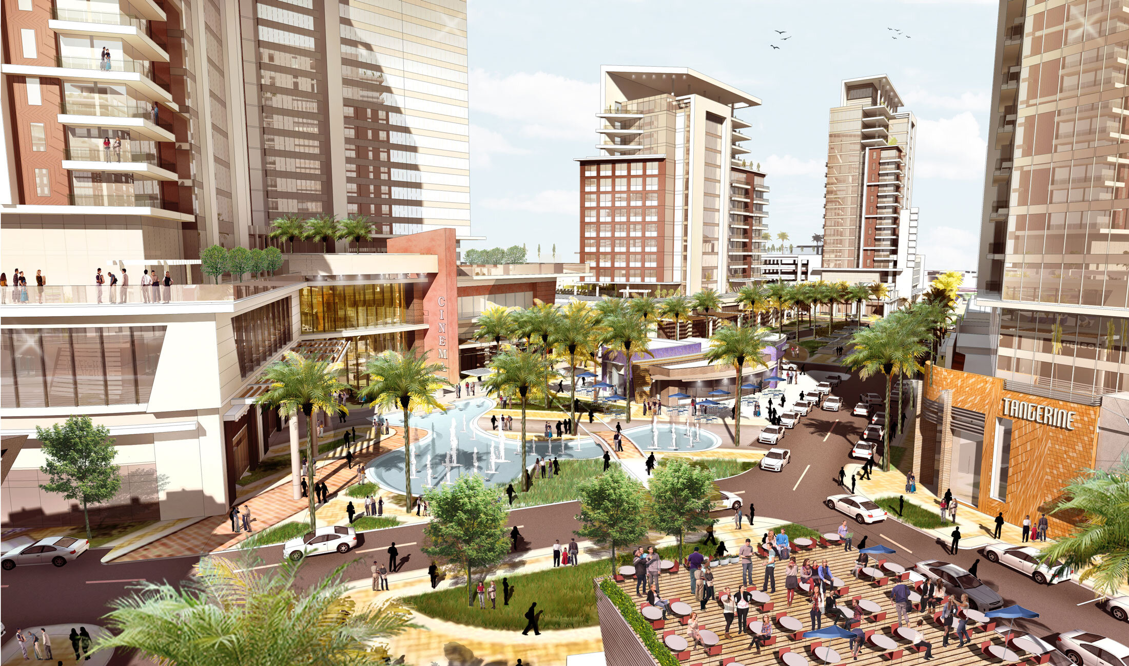
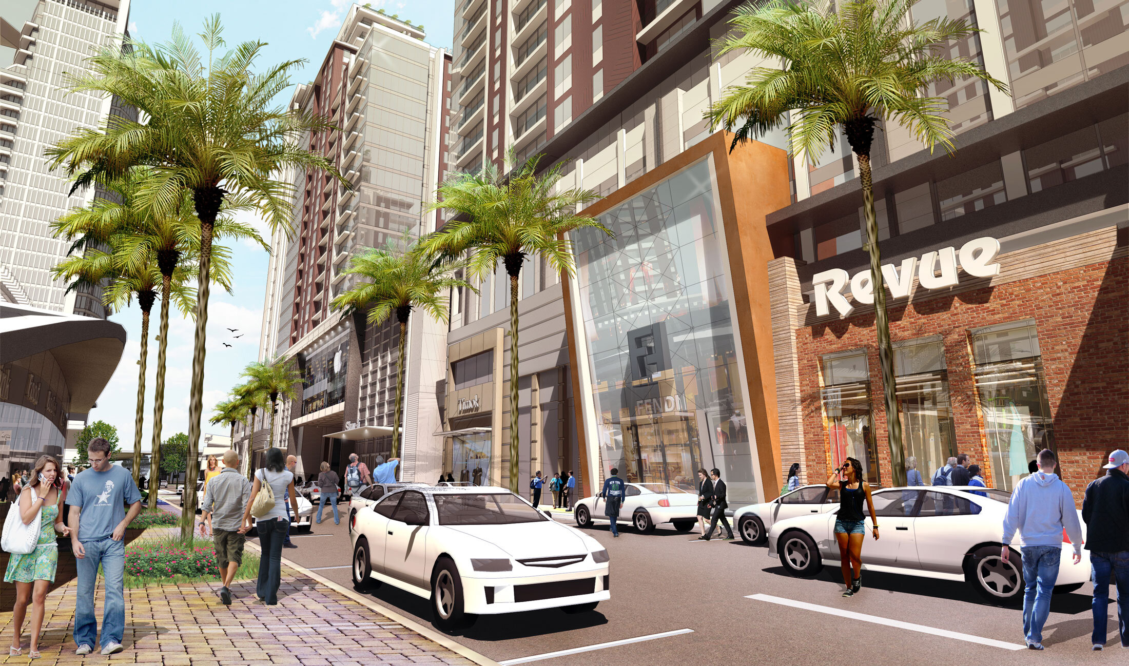
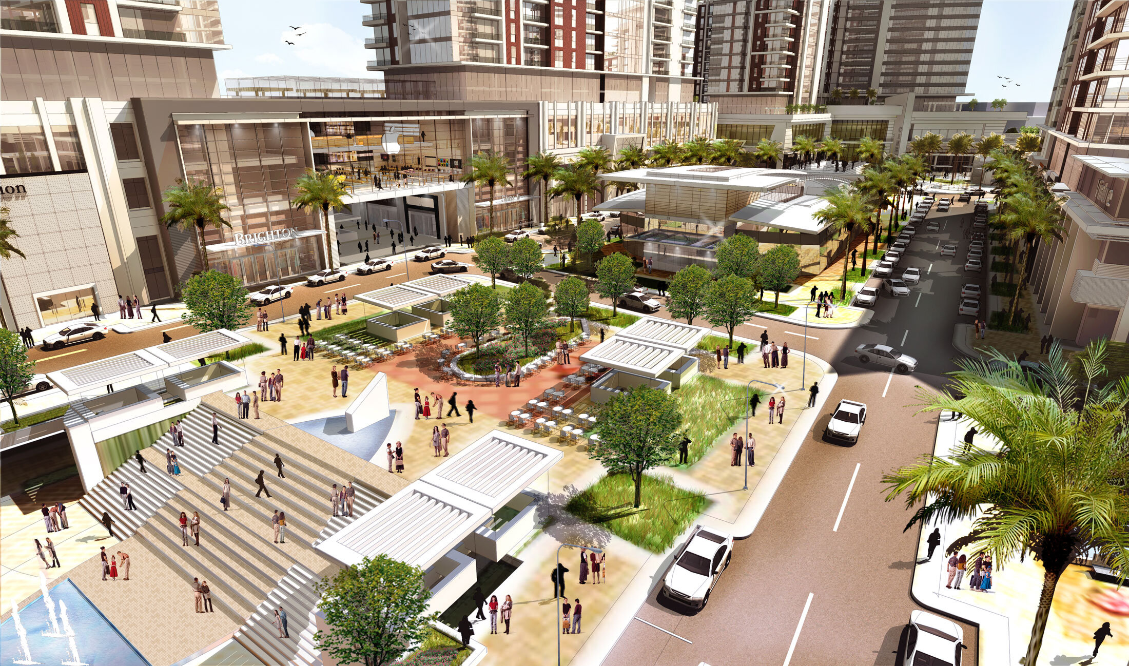
PLANNING / MIXED-USE
Al Murjan Icon City
Location
Mohammadia, Algiers, Algeria
Client
Midad Real Estate Investment & Developement. Co. Ltd.
Details
- 9,338,532 sf / 867,578 sm - total gba
- 6,627,663 sf / 615,730 sm - resi. gla
- 4684,45 sf / 43,520 sm - office gla
- 374,233 sf / 34,780 sm - hotel gba
- 1,033,864 sf / 69,187 sm - retail + entertainment gla
- 22,596 sf / 2,100 sm - civic + edu. gba
- 9,292 parking spaces
Related Work
In many cities across the globe, explosive population growth and migration from rural areas continue to demand large-scale developments; Mixed-use development is the best strategy for creating them. Icon City blends the most exciting urban living elements: High-street shopping, animated events plazas, signature dining, high-rise residences, office towers, and a luxury hotel all combine in a forward-looking walkable cityscape. The striking plan takes two main drives and unites them in a central events plaza with dramatic residential and office towers marking the skyline and flanking either side of the street. The synergy and placement of buildings and open spaces come together authentically – not just a “developers dream” but a genuine “city center.”


