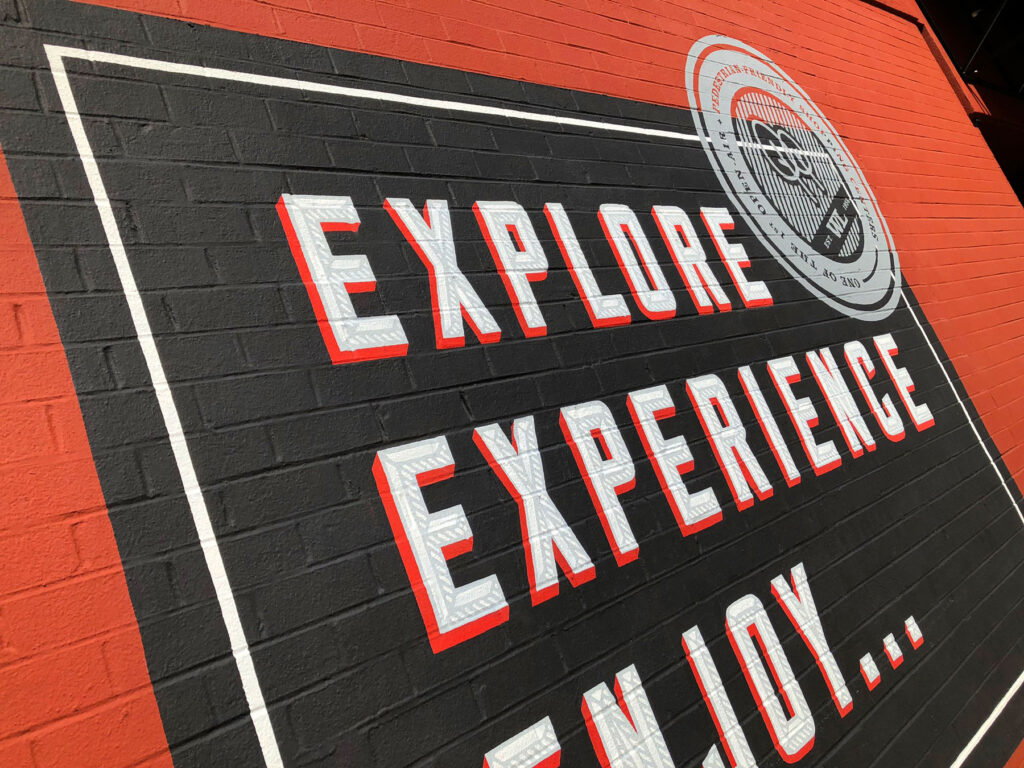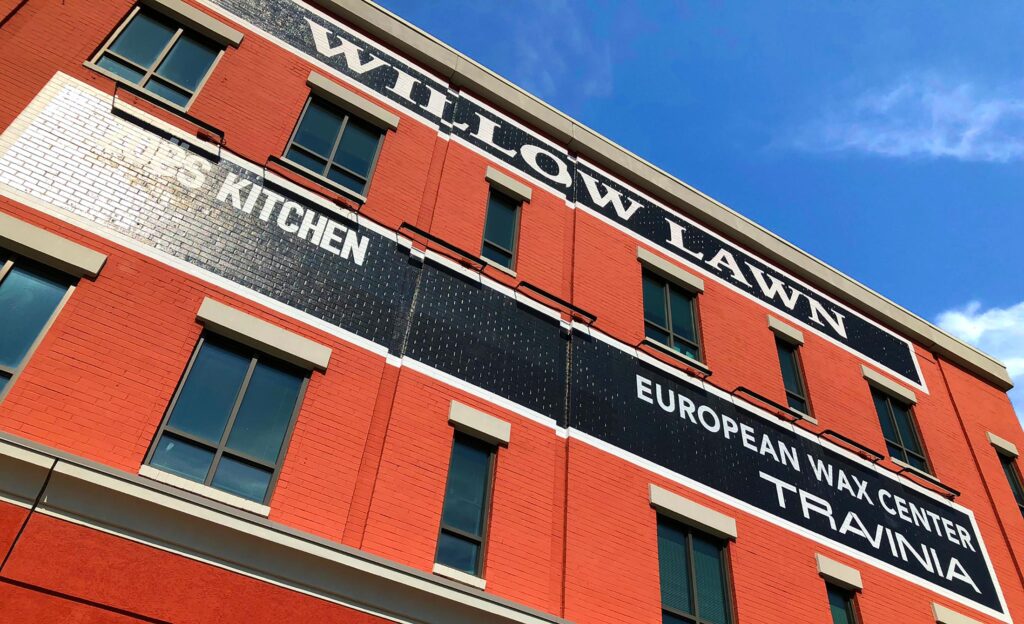
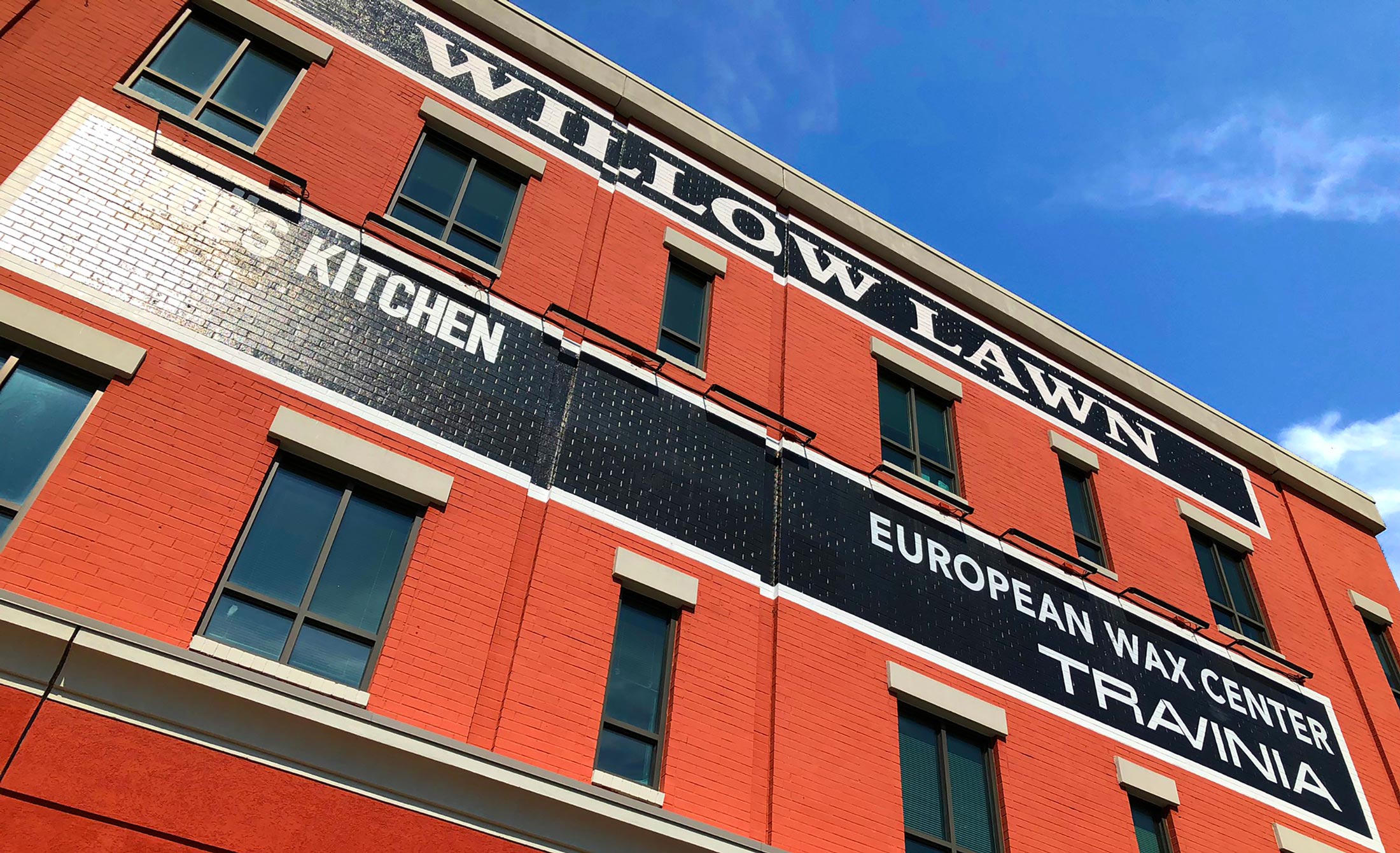
Willow Lawn
37 acres
2,284 parking
Willow Lawn
Willow Lawn, Richmond’s first shopping center, opened its doors in 1956, setting a new standard for retail in Virginia. Since then, the center has evolved significantly, responding to the needs of a changing landscape and the preferences of a new generation of shoppers. While various updates over the years kept it relevant, the most recent redevelopment transformed Willow Lawn, giving it multiple entry points, an array of architectural styles, and a patchwork identity that challenged its brand unity.
To address these issues, BCT Design Group conducted a thorough site analysis and developed a repositioning plan to realign Willow Lawn’s aesthetic and functionality. The architectural renovation introduced cohesive design elements across the main building facades, harmonizing the visual language. Recognizing the increased number of entry points, the design team elevated back-of-house areas with fresh paint schemes and decorative murals, inspired by Richmond’s colorful history. These artistic touches draw from local heritage and create a welcoming, visually dynamic approach for visitors.
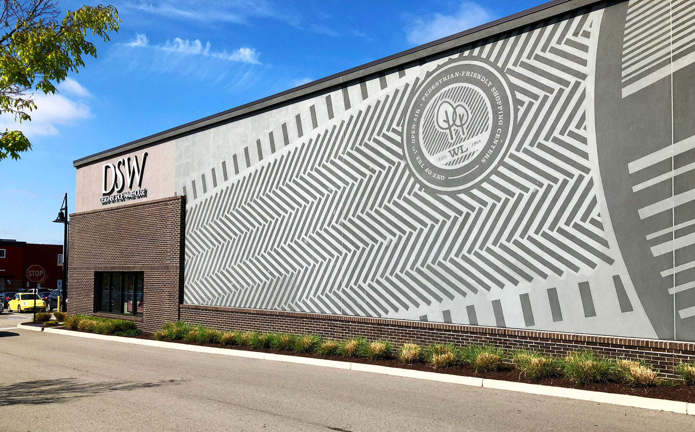
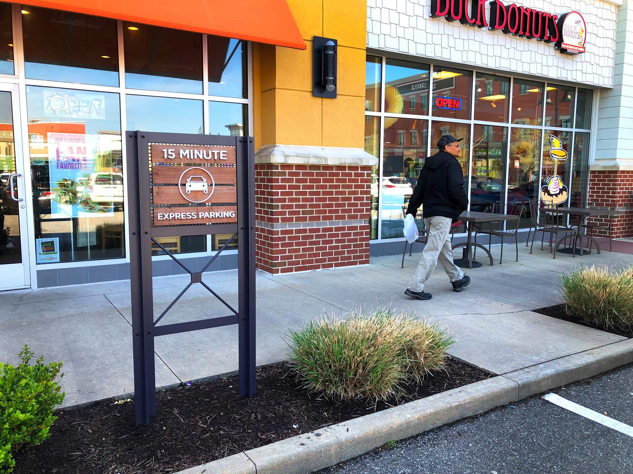
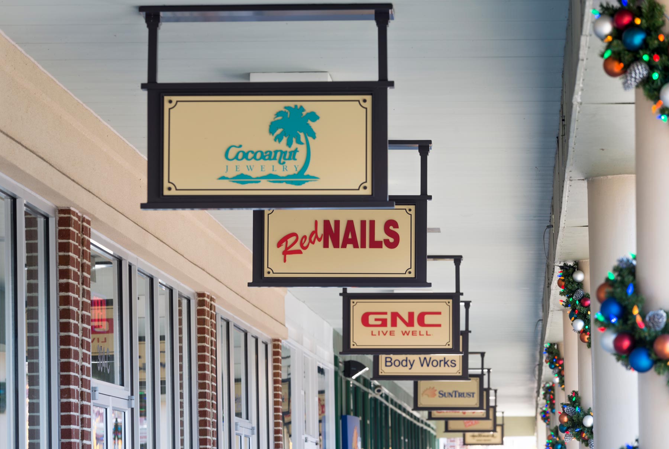
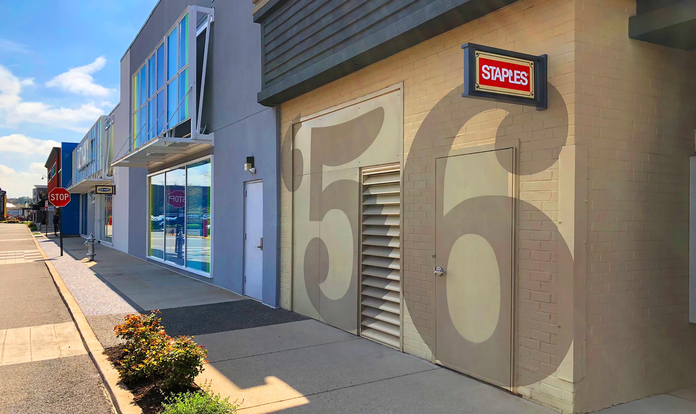
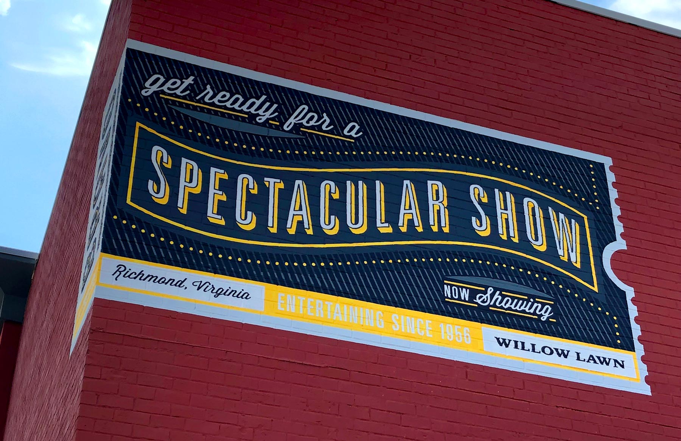
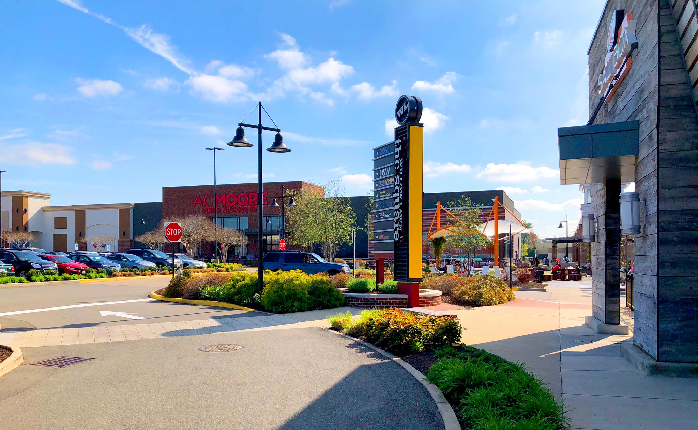
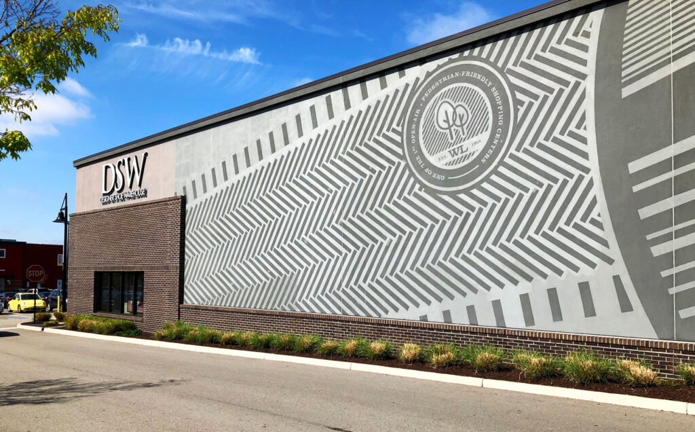
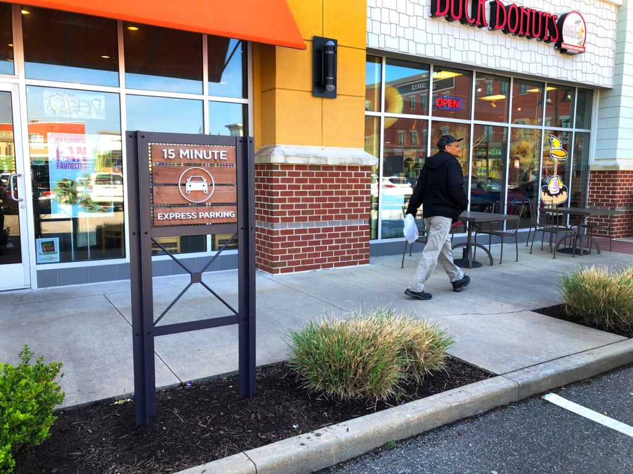
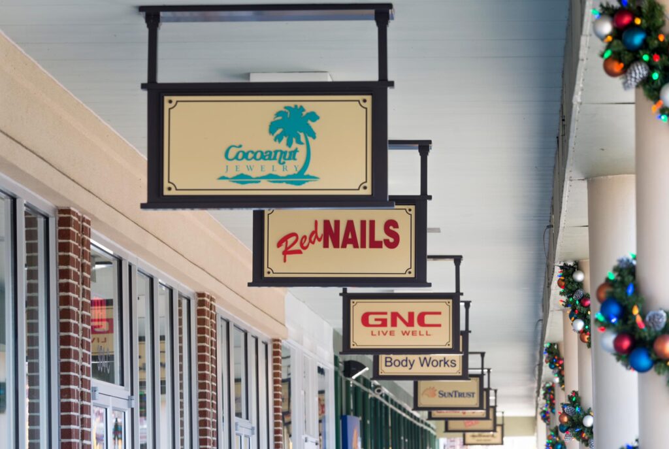
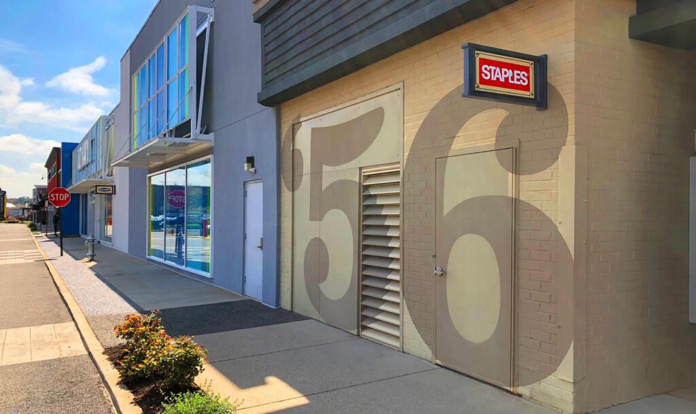
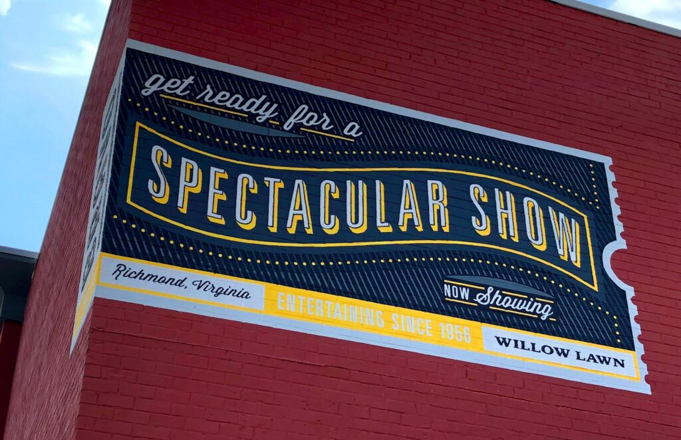
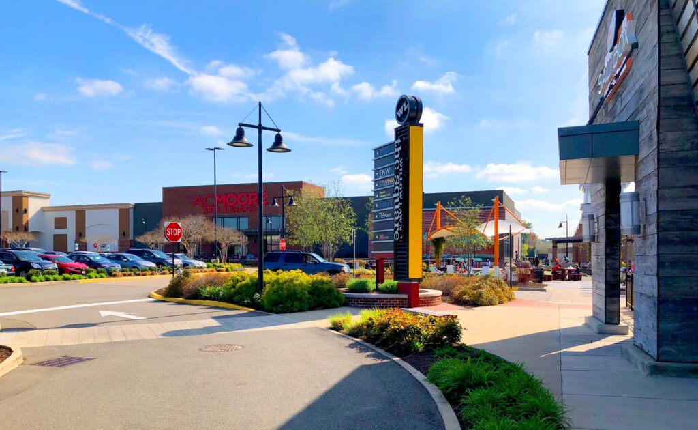
Through this transformative redesign, BCT Design Group has redefined Willow Lawn’s legacy. The center now embodies a seamless blend of Richmond’s historical roots and a fresh, modern identity, creating a vibrant, accessible, and community-focused space that resonates with today’s shoppers and stands as a tribute to its storied past.
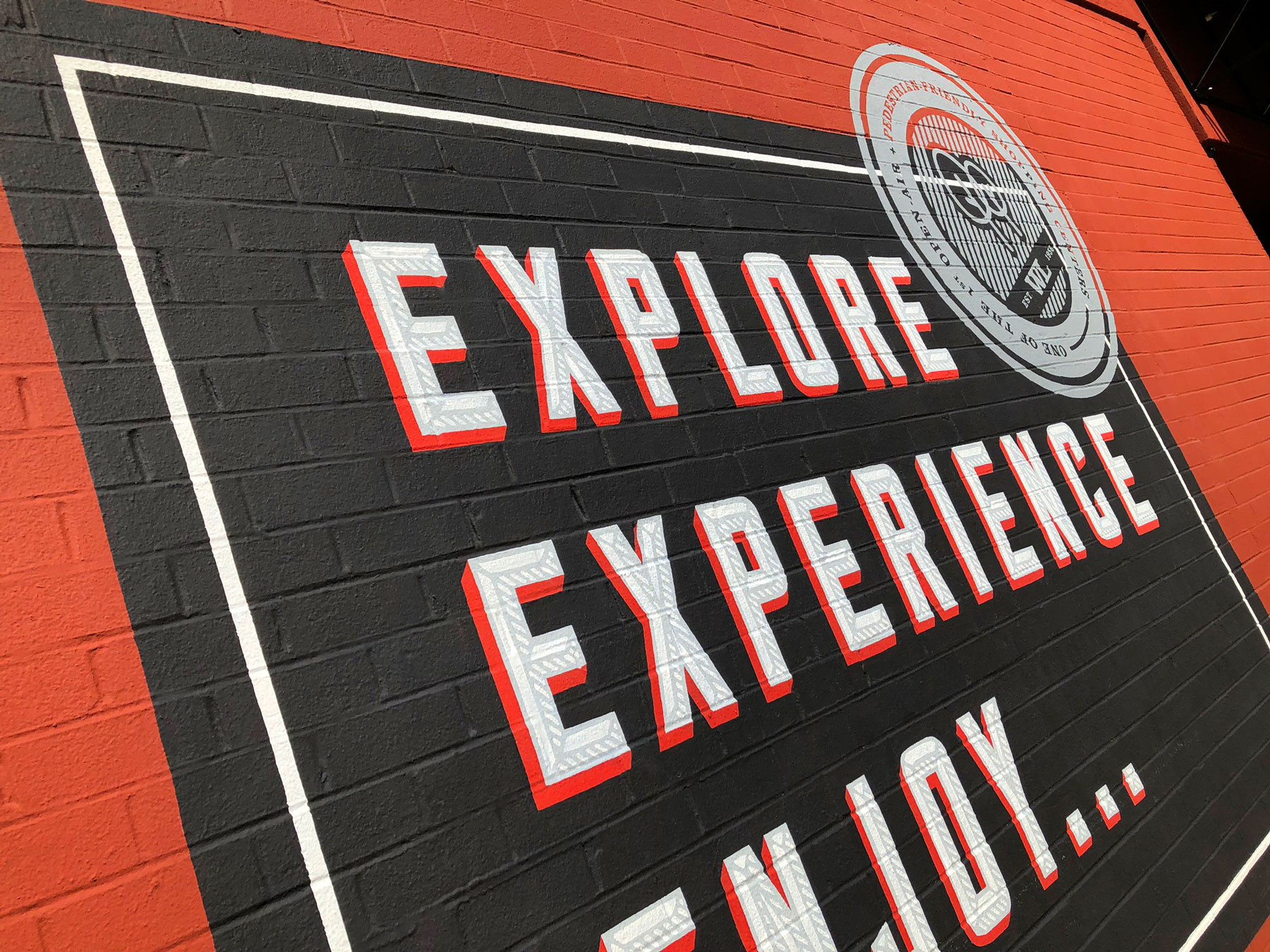
Through this transformative redesign, BCT Design Group has redefined Willow Lawn’s legacy. The center now embodies a seamless blend of Richmond’s historical roots and a fresh, modern identity, creating a vibrant, accessible, and community-focused space that resonates with today’s shoppers and stands as a tribute to its storied past.
