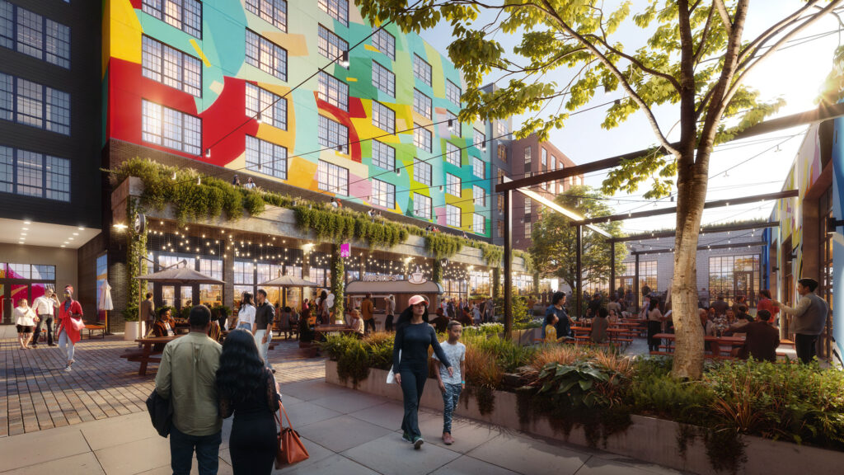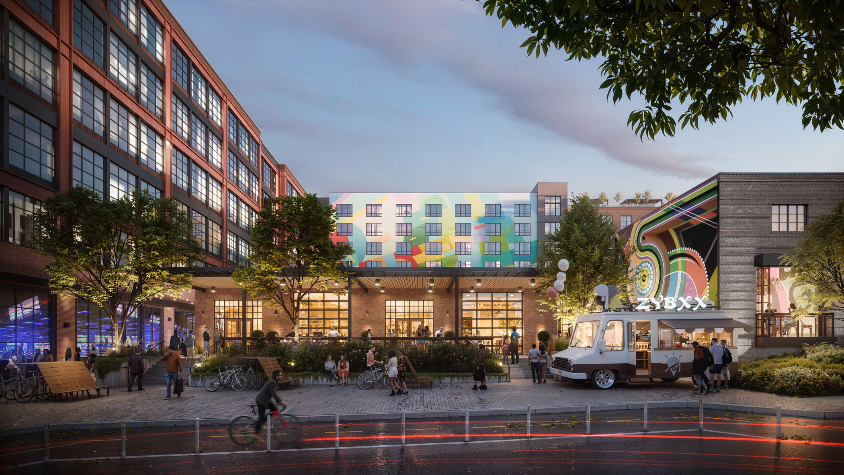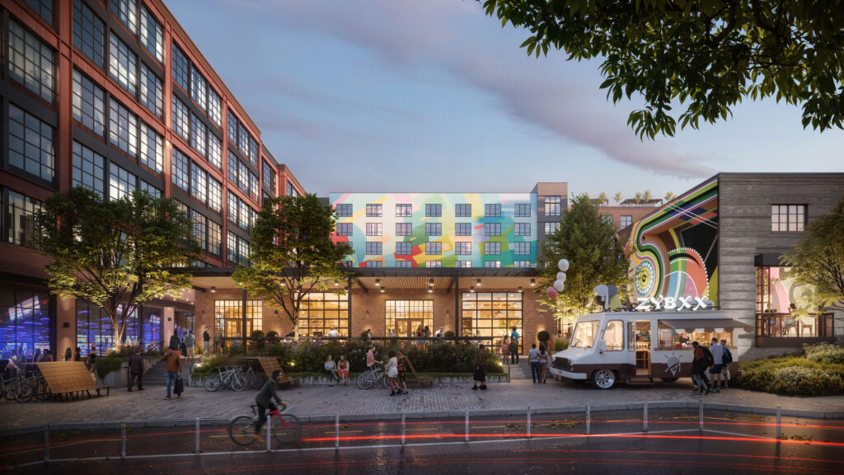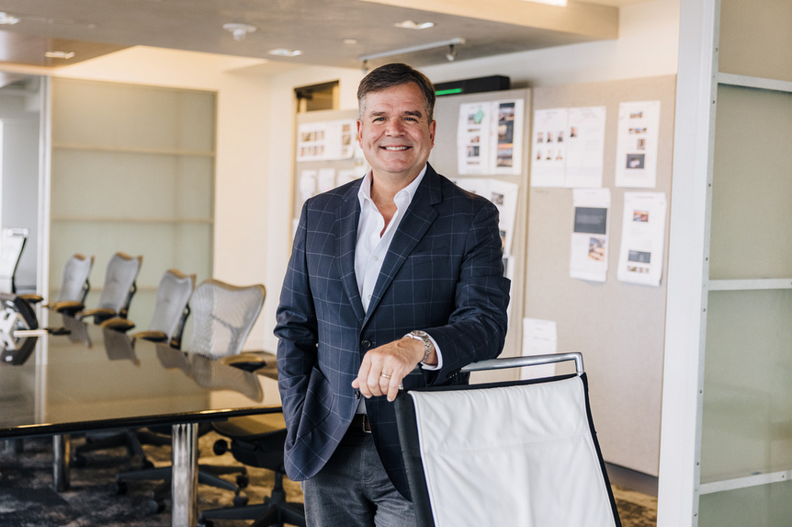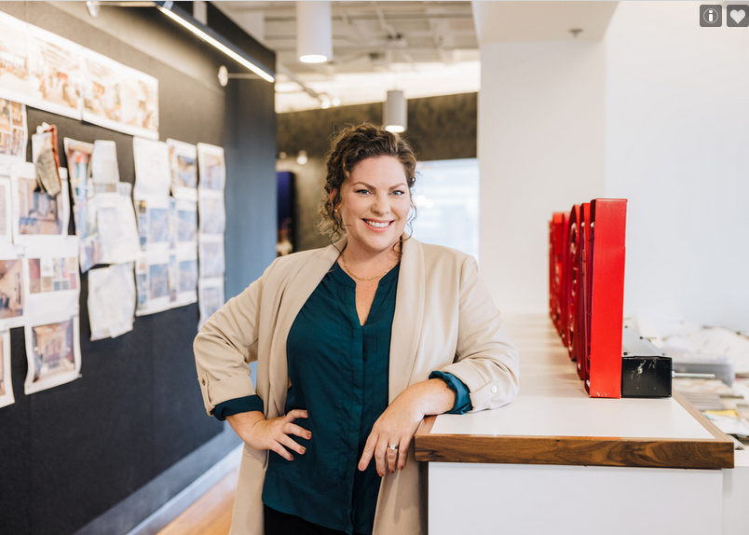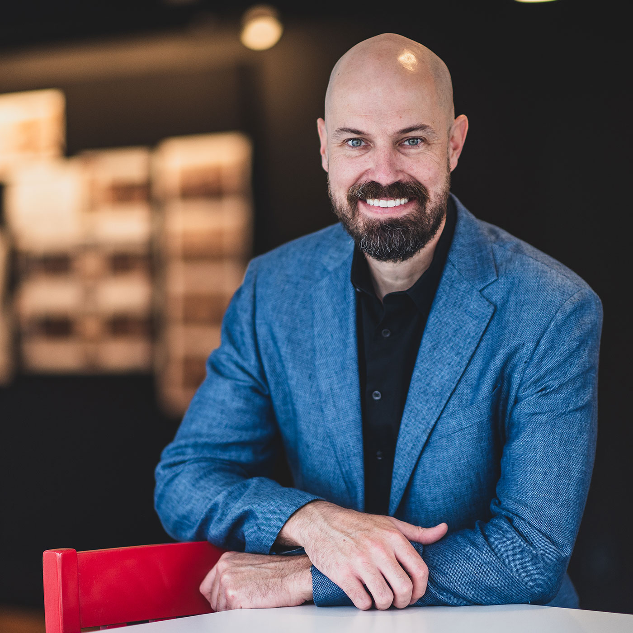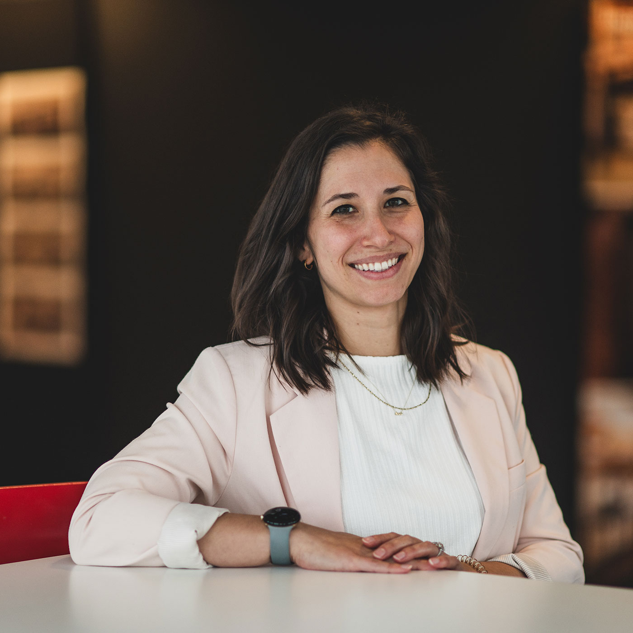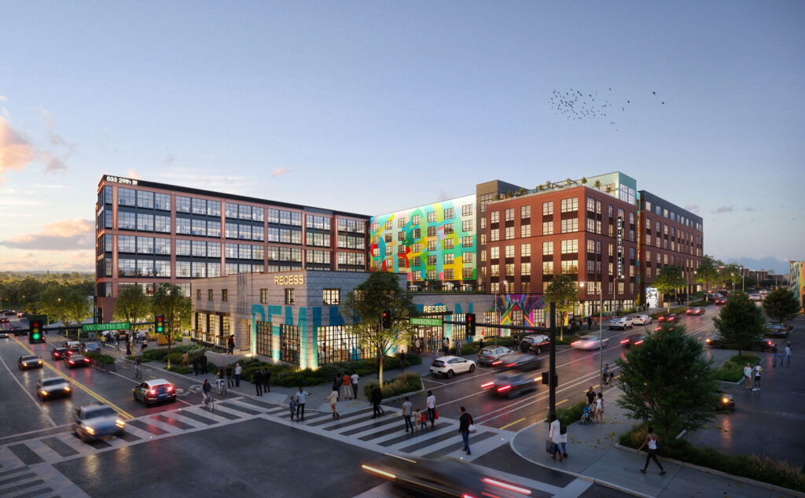
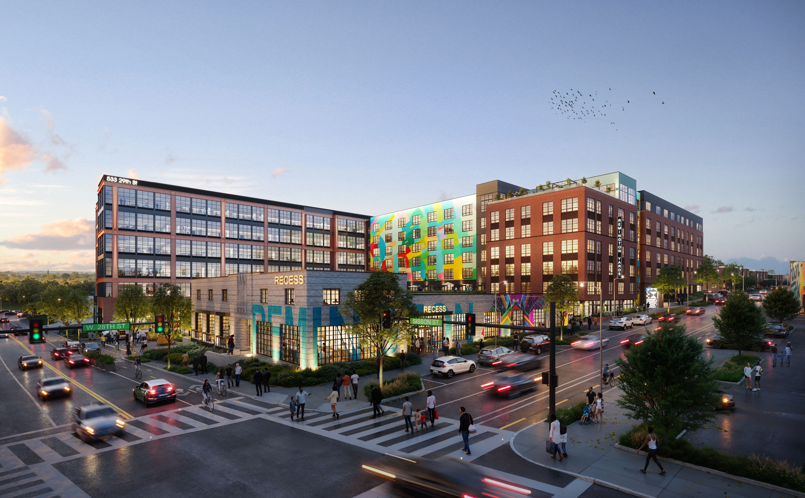
Sisson East
140,000 sf office
200 units residential
6 level parking garage
Sisson East
The Sisson East Mixed-Use Development in Baltimore’s Remington neighborhood is a transformative project that blends residential, office, retail, entertainment, and parking components. Prioritizing sustainability and community integration, this development is designed to enhance the local landscape for residents and visitors alike.
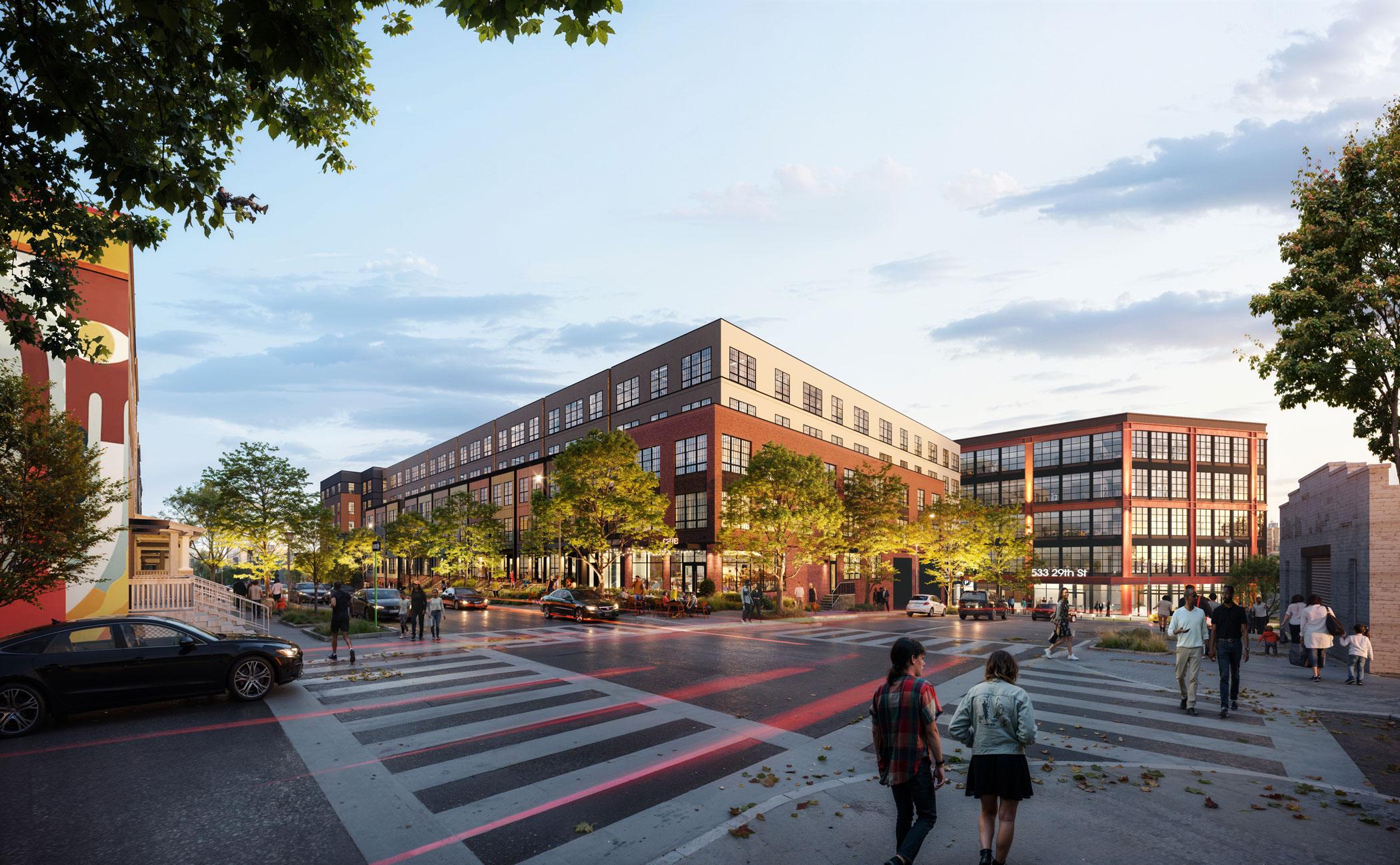
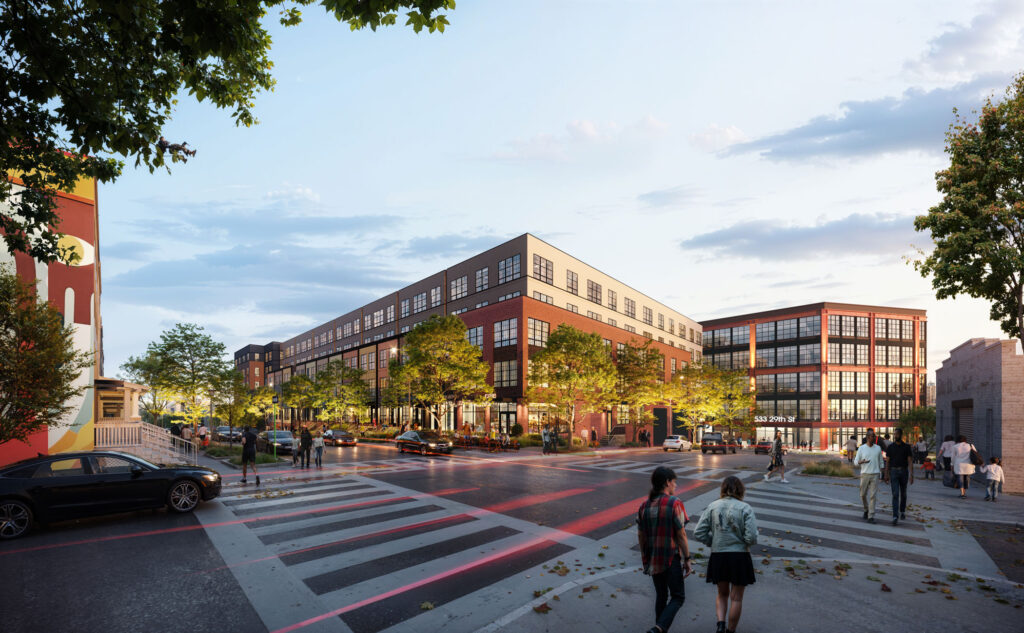
Focusing on revitalizing the area, Sisson East aims to repurpose existing buildings and create a vibrant community hub with amenities, outdoor spaces, and a central plaza for programmed activities. As a gateway entrance to the neighborhood of Remington, Sisson East will enhance east-west transit connections, expand upon existing bike lanes, and improve overall accessibility within the area.
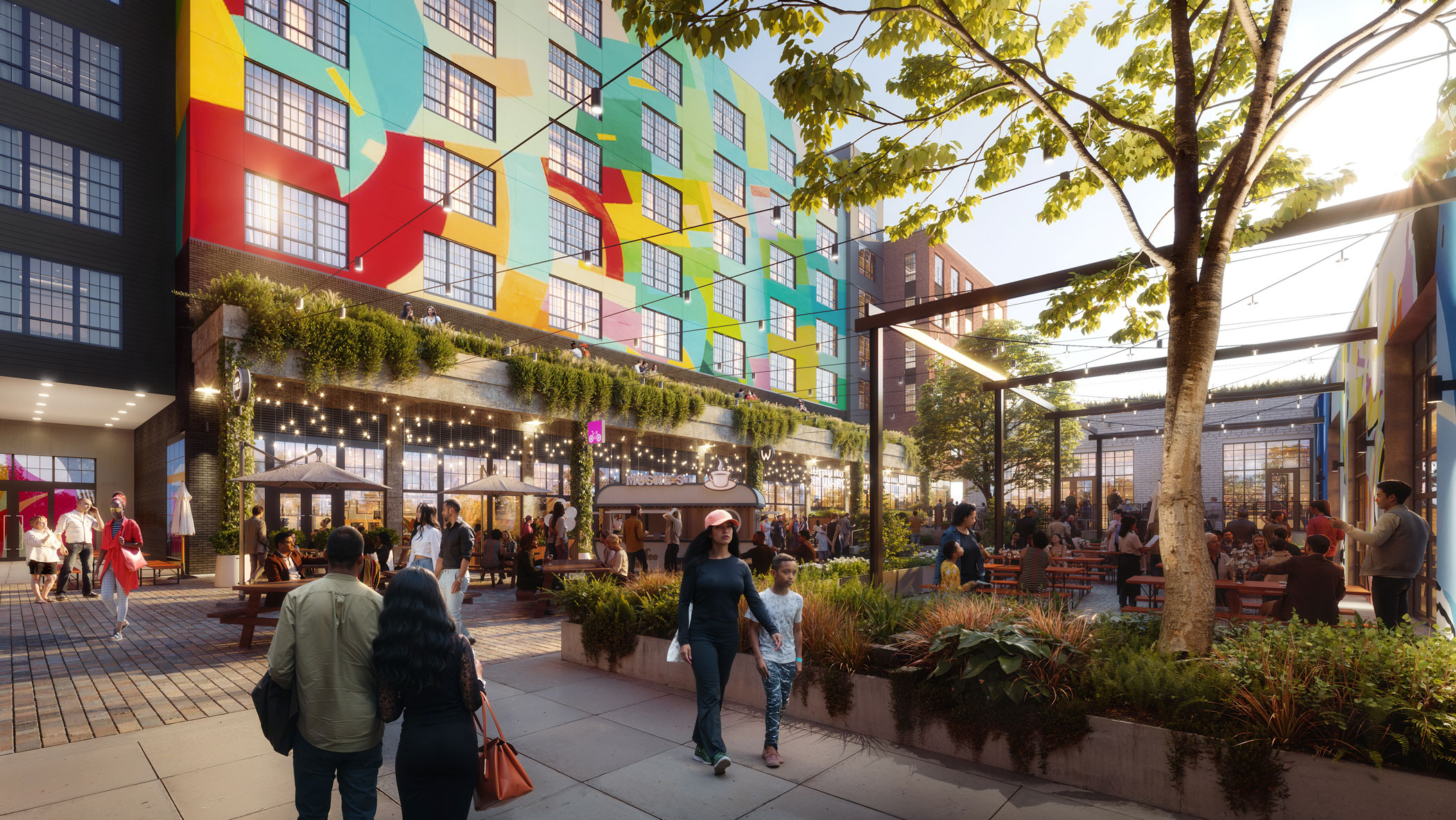
Focusing on revitalizing the area, Sisson East aims to repurpose existing buildings and create a vibrant community hub with amenities, outdoor spaces, and a central plaza for programmed activities. As a gateway entrance to the neighborhood of Remington, Sisson East will enhance east-west transit connections, expand upon existing bike lanes, and improve overall accessibility within the area.
