Port Street Masterplan
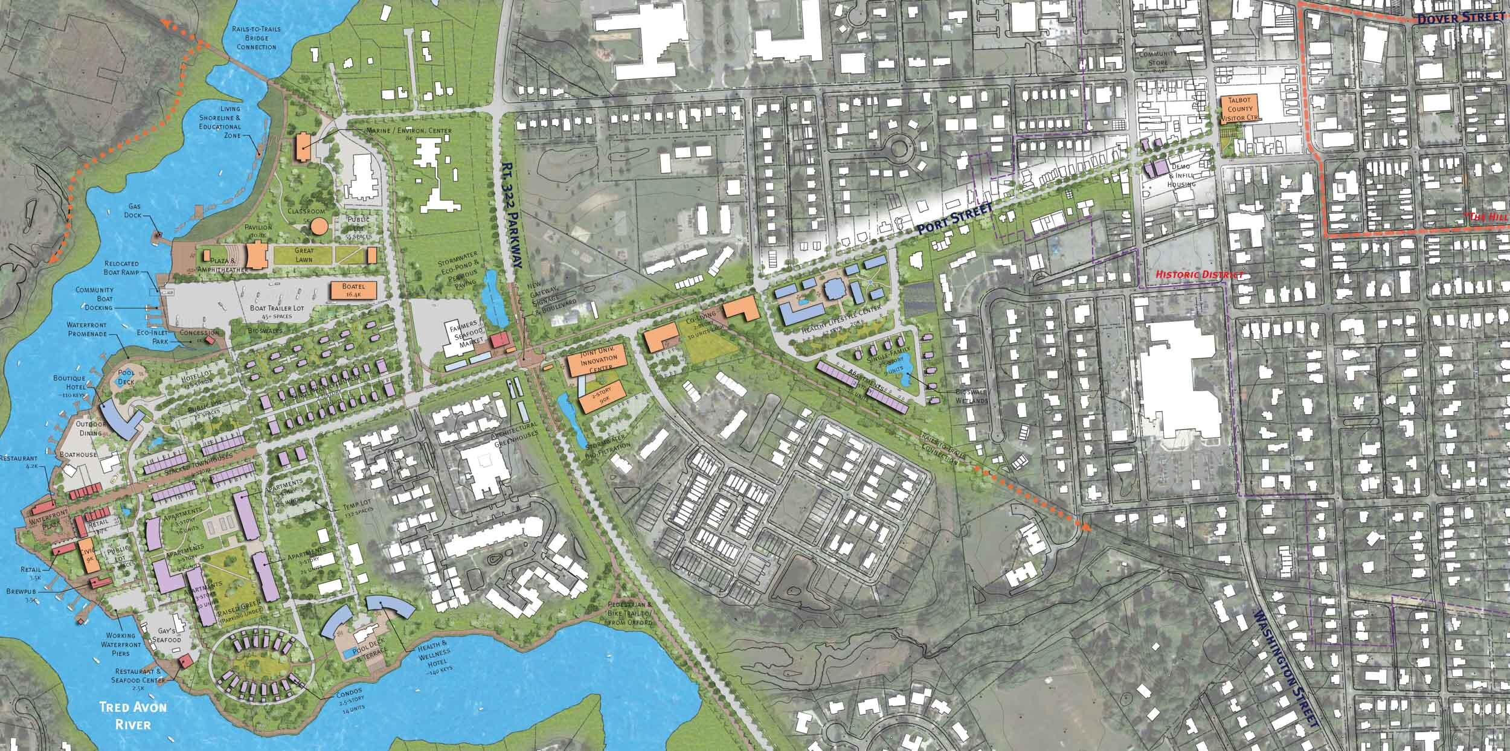
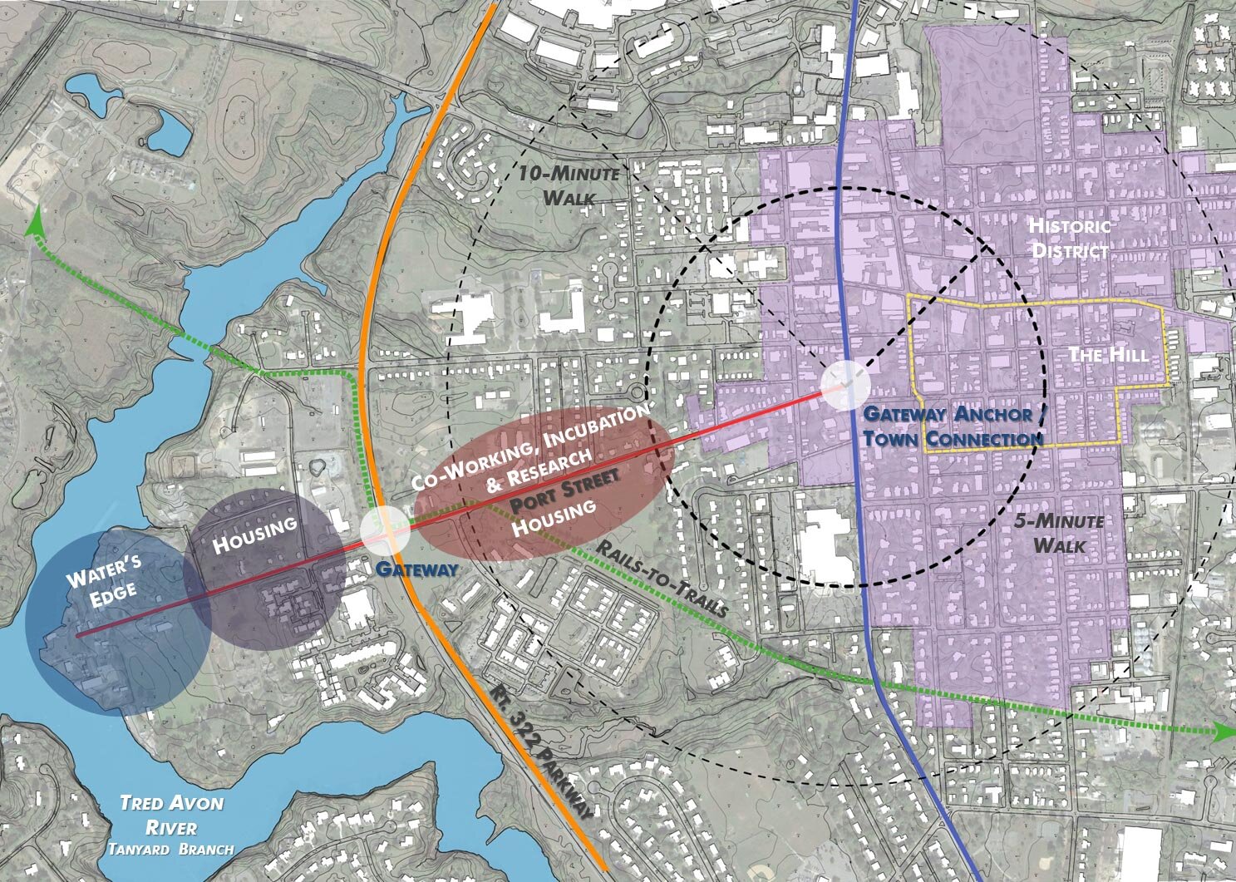
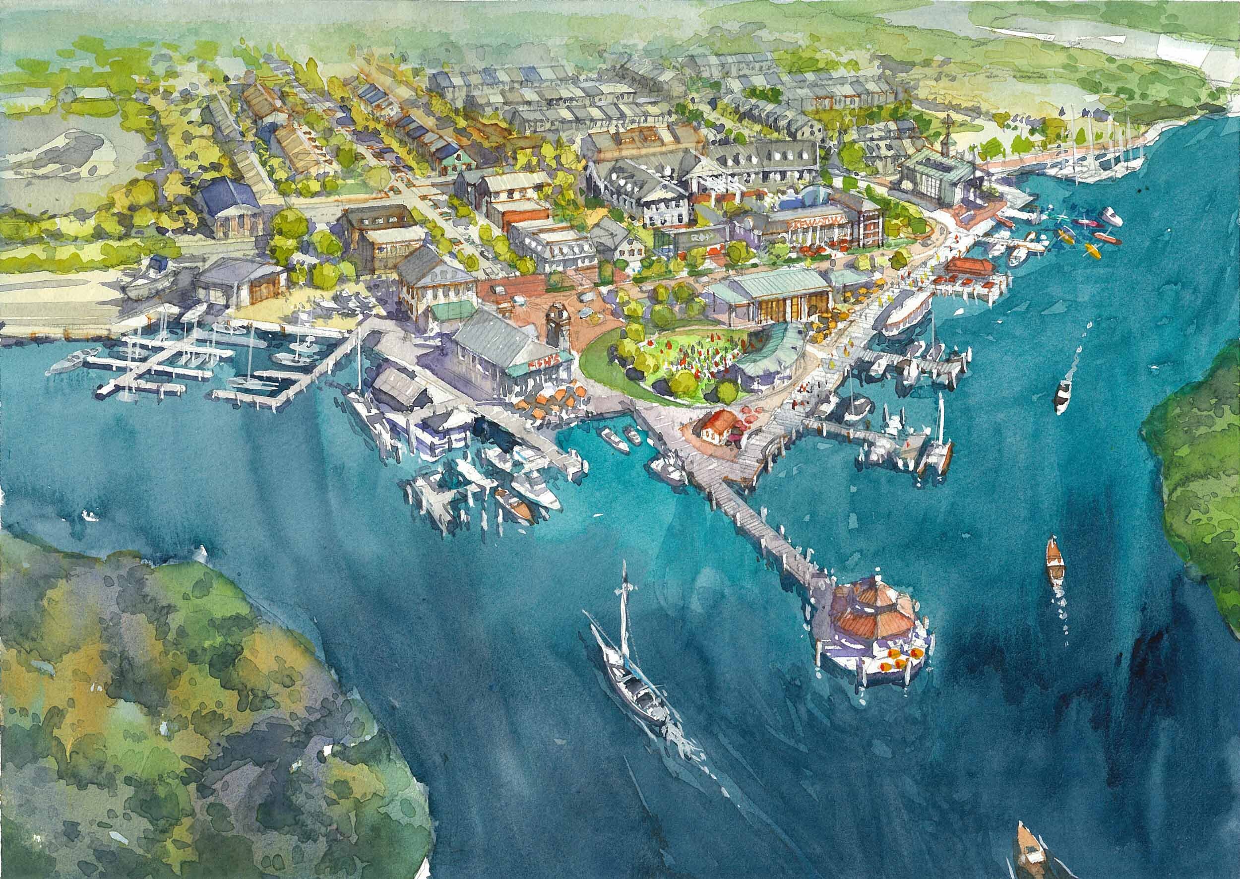
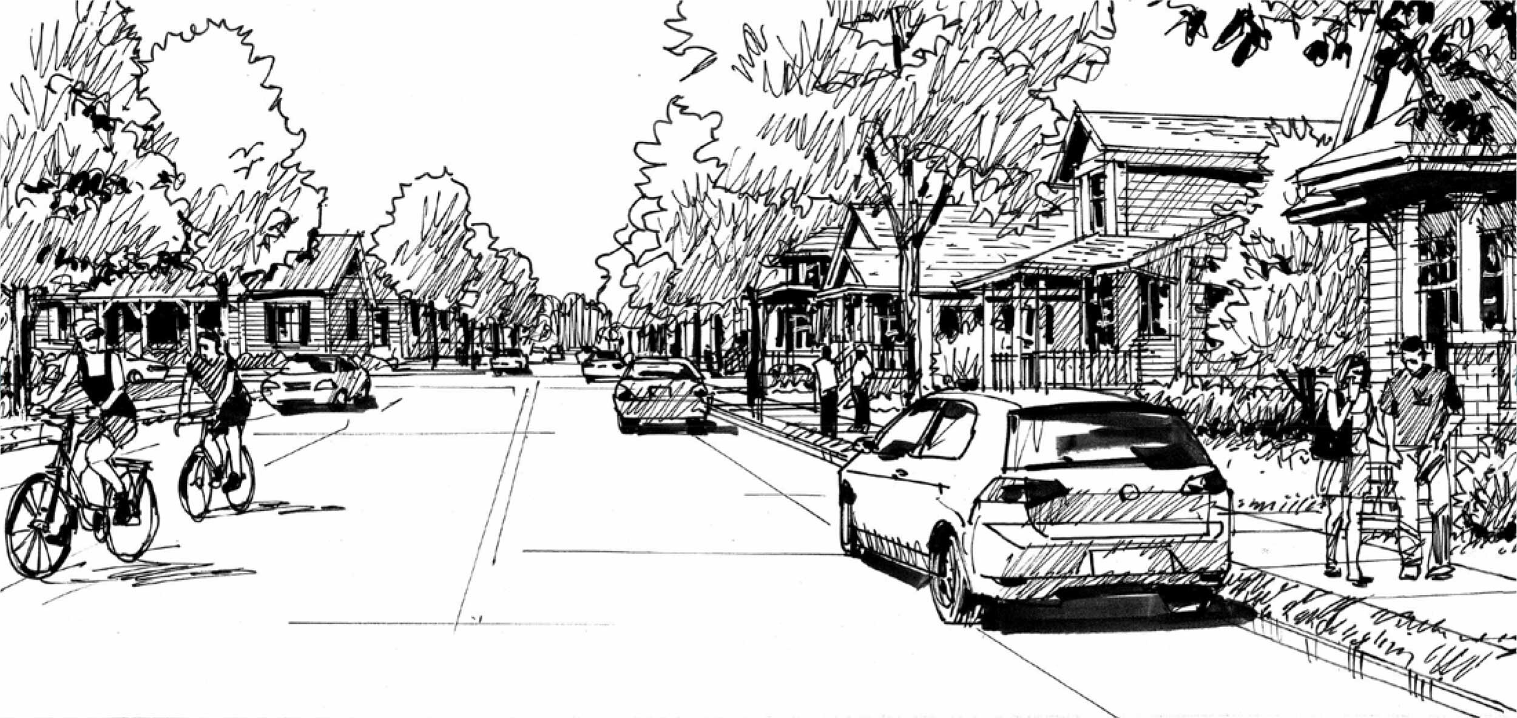
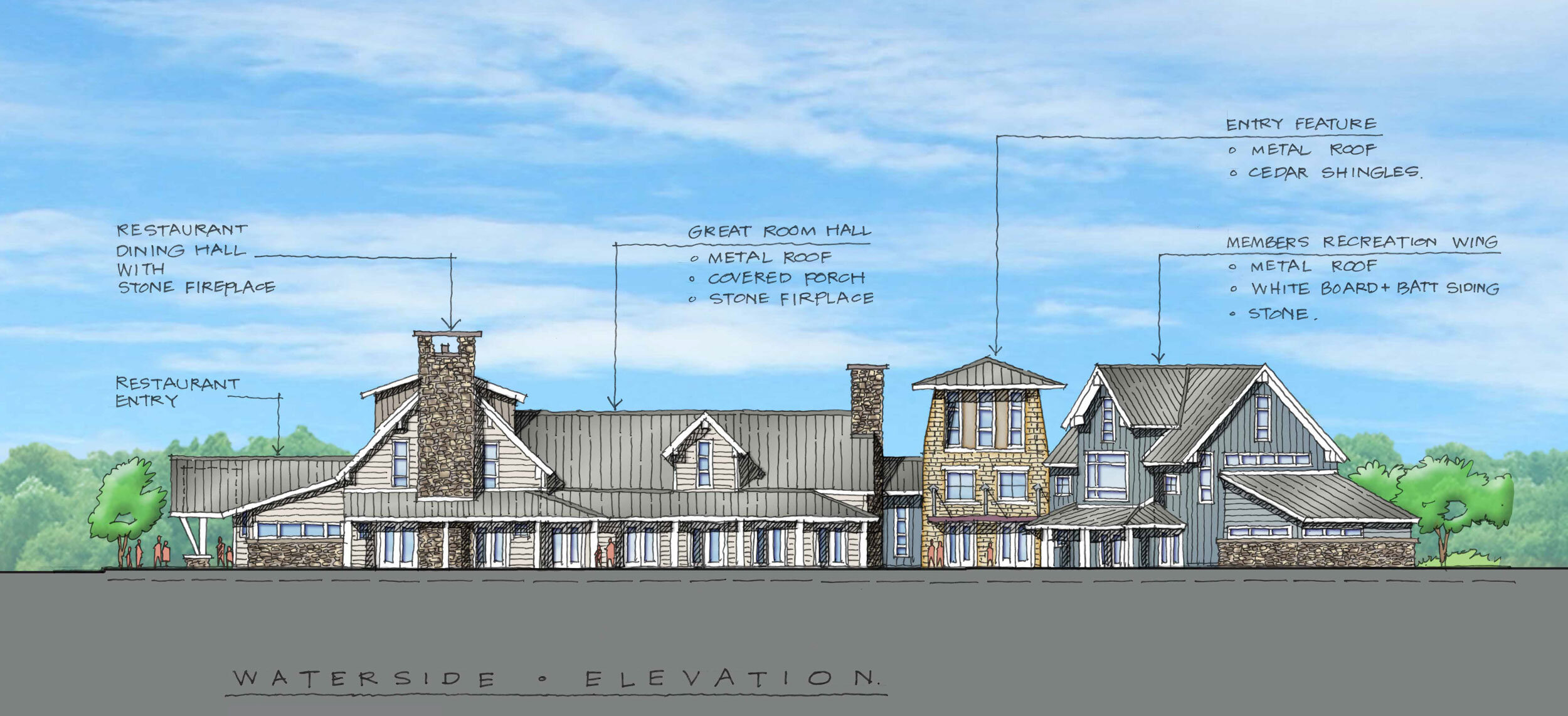
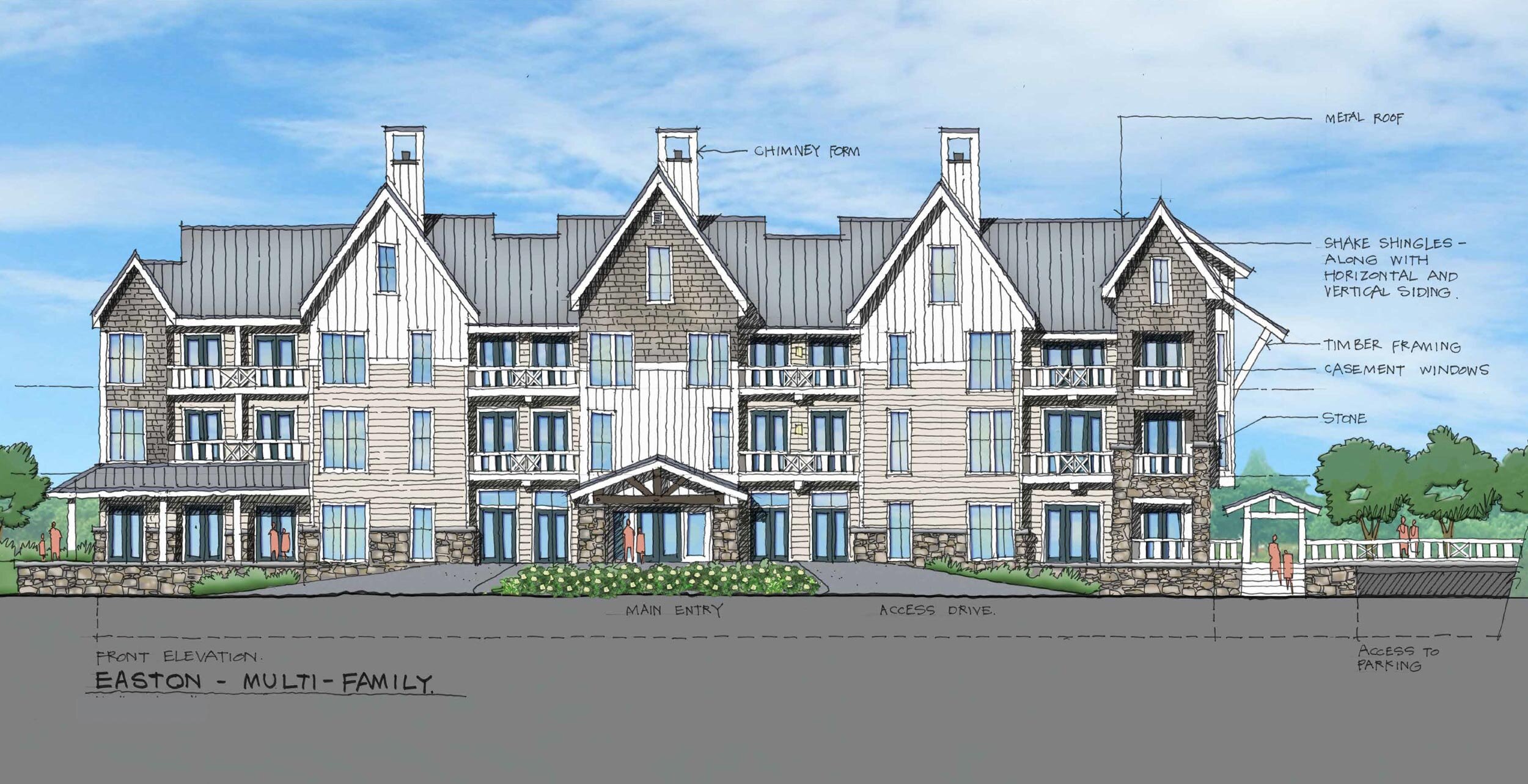
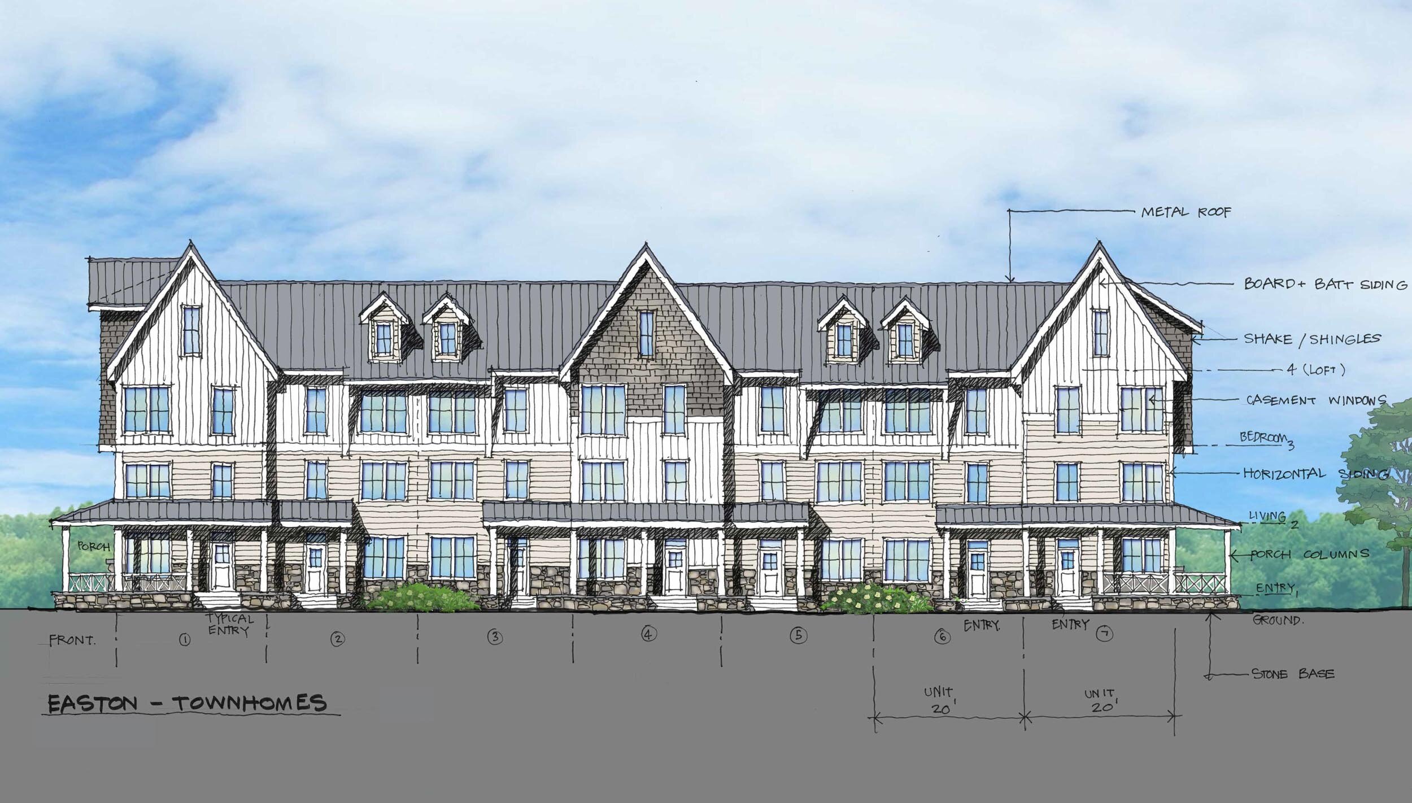
PLANNING / MIXED USE
Port Street Masterplan
Location
Easton, Maryland, USA
Client
Easton Economic Development Corporation
Details
Areas
- Total site area: 60 a. / 24 ha
- Phase I: 20 a. / 8 ha.
Scope
- Master planning
- Architecture: Concept
News
Related Work
Located on the Delmarva Peninsula, the Town of Easton and the Easton Economic Development Corporation collaborated to develop a small area master plan to guide the future of Easton Point, a historic waterfront community, and the Port Street corridor connecting Easton Point to downtown Easton. Recognizing that Port Street is a crucial gateway connecting downtown to the waterfront at Easton Point, this long-term planning effort addresses development, demolition, renovation, and infill of various sites. Through its redevelopment, Port Street will become a vibrant and diverse gateway into the Town.
Community engagement is critical to any project development; a two-day charrette was conducted with stakeholders and community residents engaging them in the process. Break out groups lead by design team members created criteria, diagrams, and designs that would later inform the final master plan and architecture. From those meetings and internal design sessions, recommendations were made to the Town on building height, site coverage, residential density, and other zoning metrics, which was then re-presented to the town officials for final approval. The new guidelines and masterplan will afford the Town 53,000 sf of community space, a 90,000 sf innovation hub, 28,000 sf of retail and restaurant space, 300+ units of housing, a 250-key hotel, a new waterfront park, and green space. This master plan provides a framework for over $250 million in public and private investment over the next 15 years.
