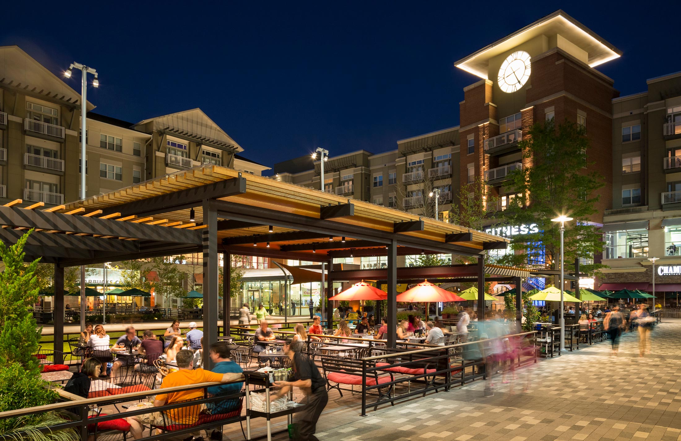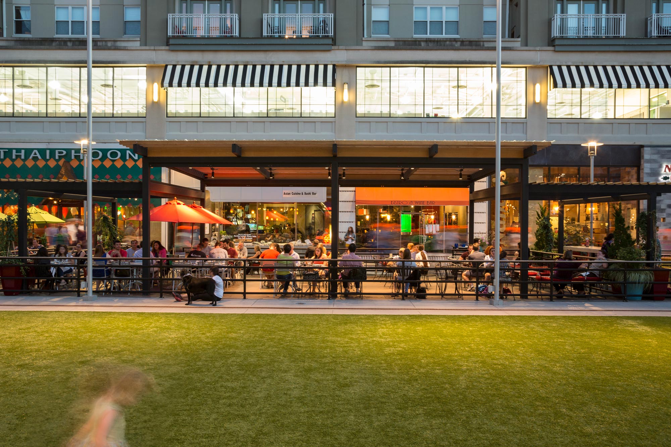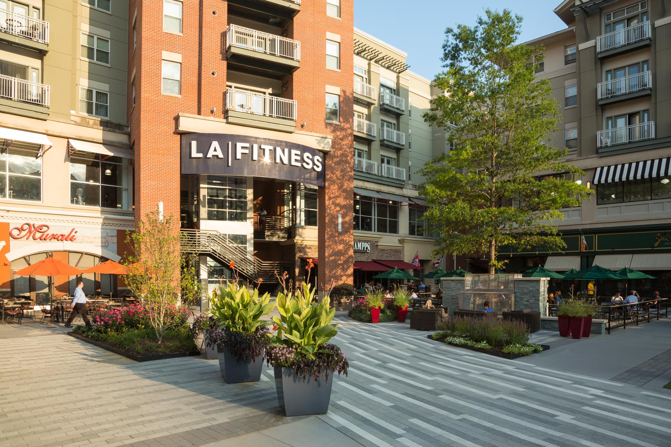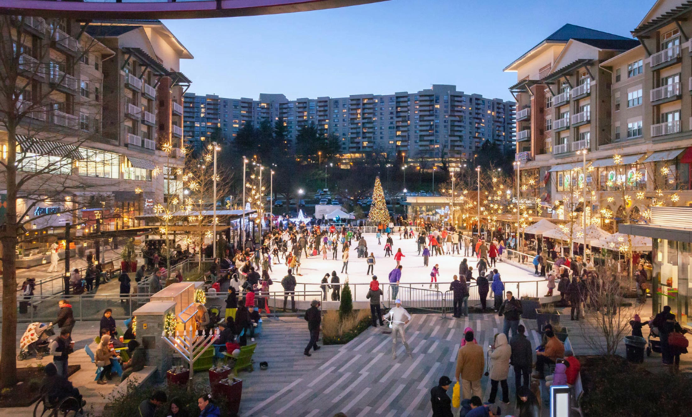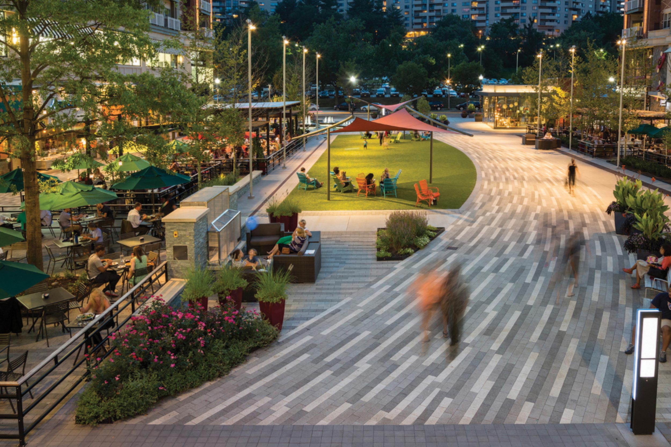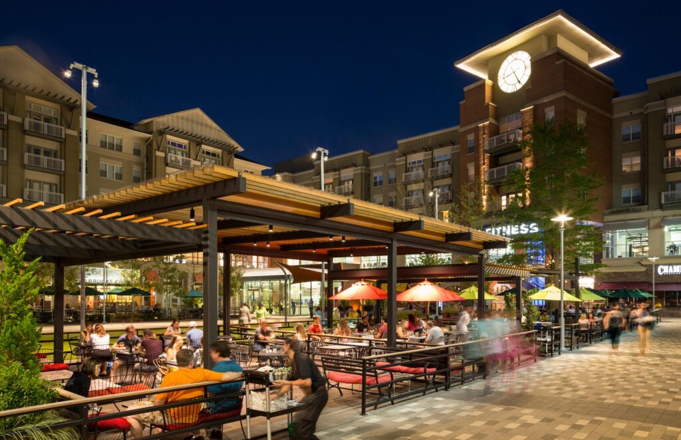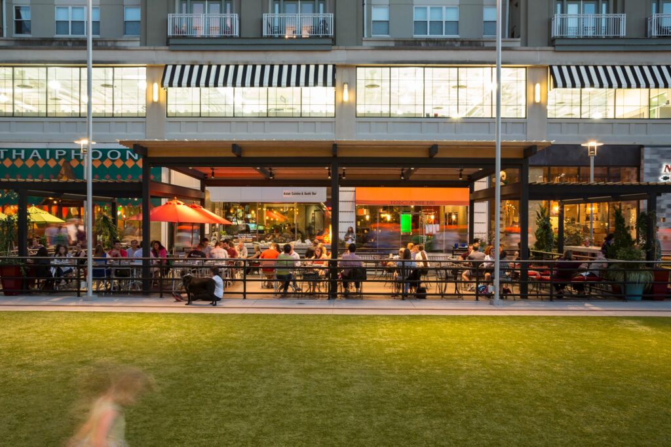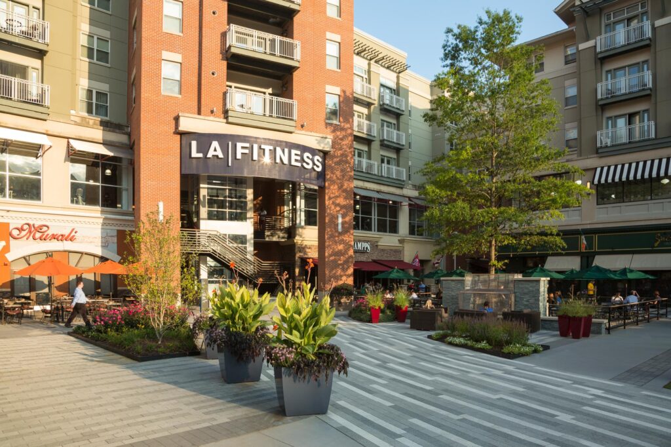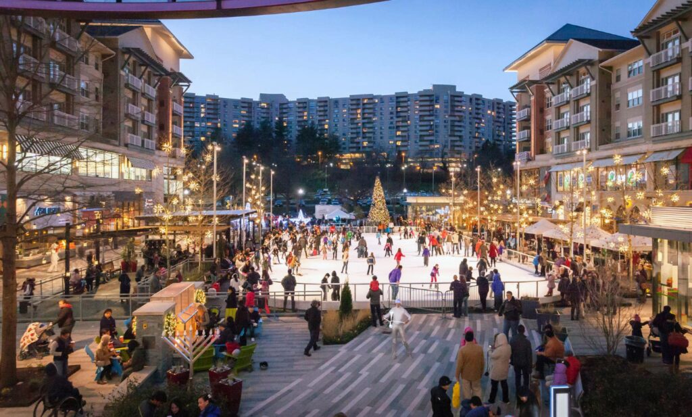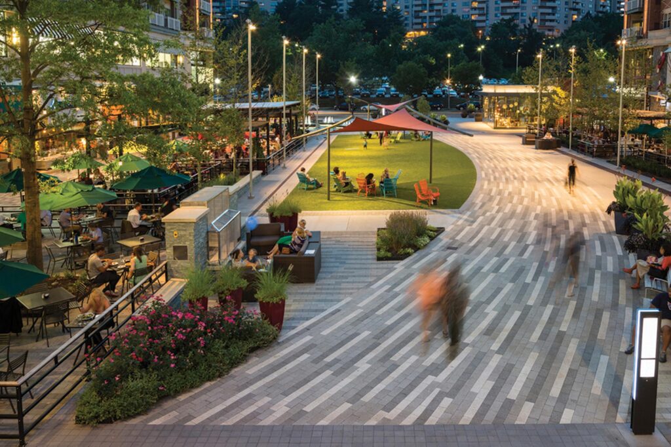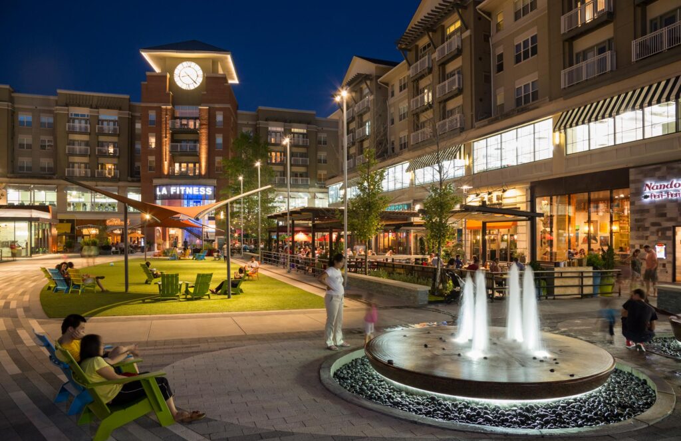
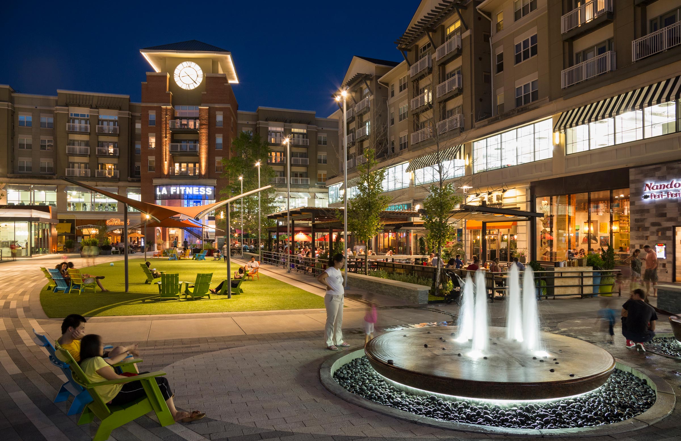
Pentagon Row
Award of Excellence
Total Site: 14 acres / 5.66 hectares
Plaza & Retail: 60,000 sf / 5574 sm
Parking Spaces: 1,078
Pentagon Row
Pentagon Row is an upscale outdoor shopping and residential center in Arlington, VA, with storefronts facing South Joyce Street. The Plaza at Pentagon Row needed a facelift but, more importantly, a better planning solution for the 150-foot wide plaza, which had become a desolate no man’s land.
Given the vast, relatively vacant plaza space, cross-circulation between podium level retail was severely suffering. The 298K sf Pentagon Row mixed-use complex had become a glorified passageway onto Fashion Centre at Pentagon City. Federal Realty and BCT saw an opportunity for a unique placemaking experience, turning an empty plaza into a varied and diverse core.
Tenants are now allowed to occupy the plaza by turning one-third of the square over to designated outdoor shaded tenant café areas. In-filling the plaza with two smaller café buildings densified the site further, fostering cross circulation.The remaining two-thirds of the plaza were turned into a central pedestrian lawn which provided a focal point for activity, programmable events, ice-skating in the winter, and holiday tree-lightings. The curved plaza also encourages pedestrian deviation and cross-circulation shopping while still providing a path from the metro through to the on-site residential.
These improvements led to an uptick in sales and a reinvigorated merchandising plan that has revitalized Pentagon Row, turning the once-forgotten retail on the back of Fashion Centre into a vibrant outdoor experience.
