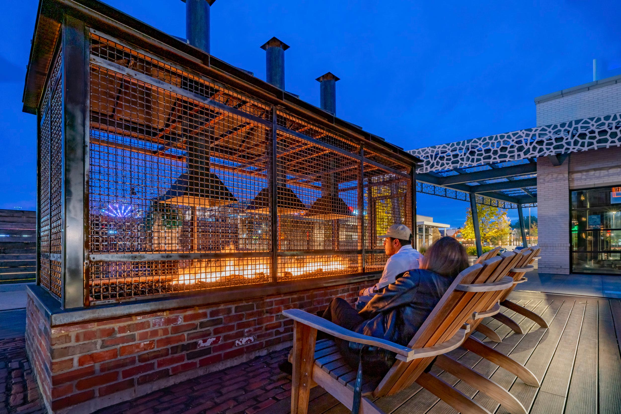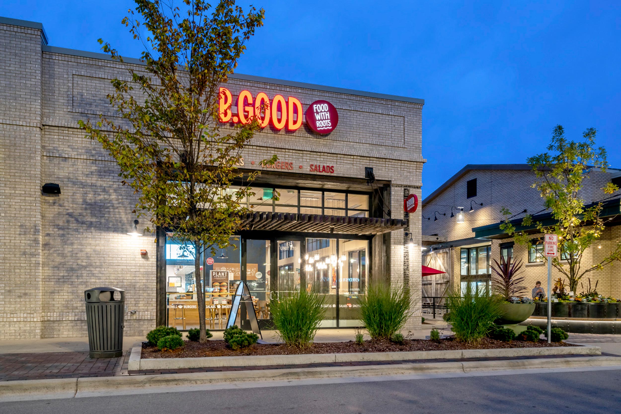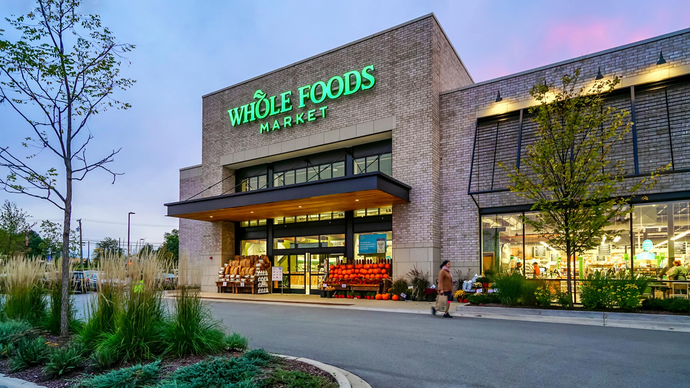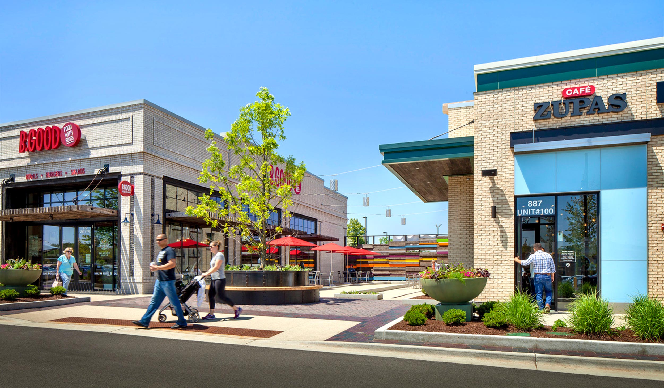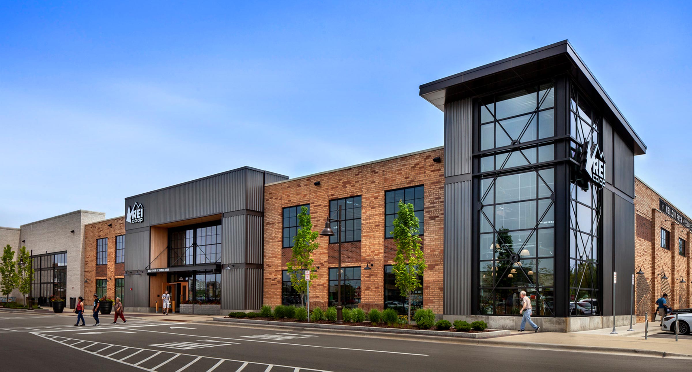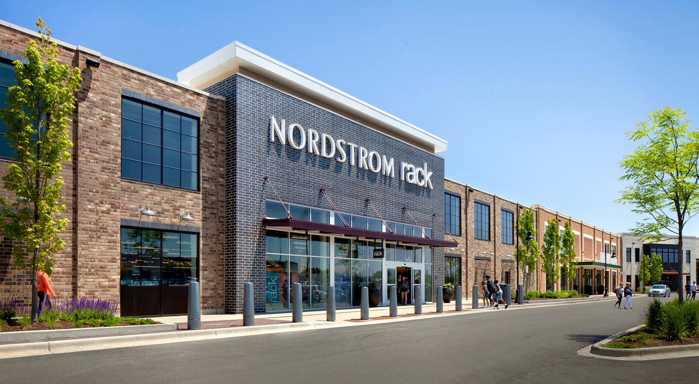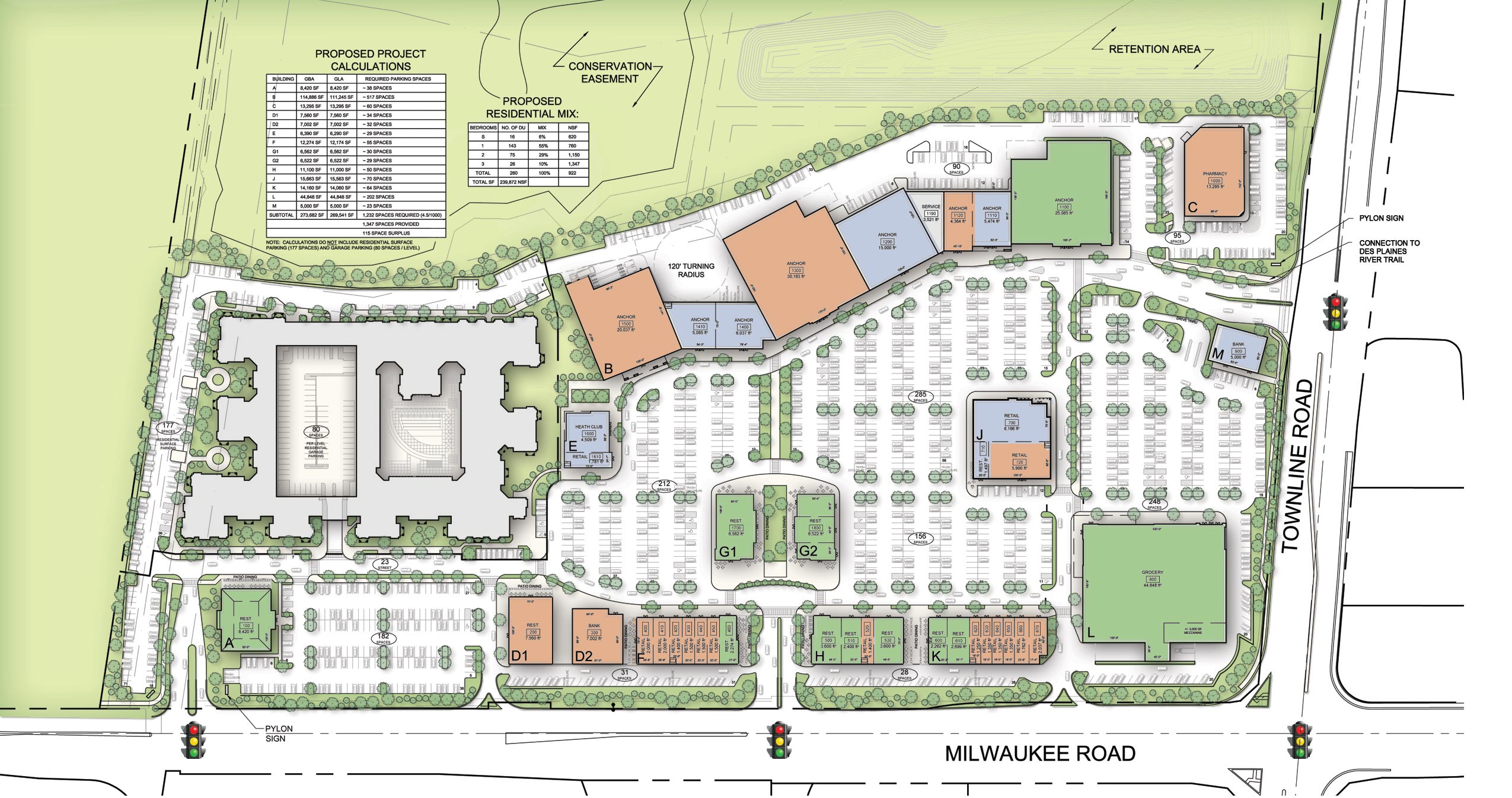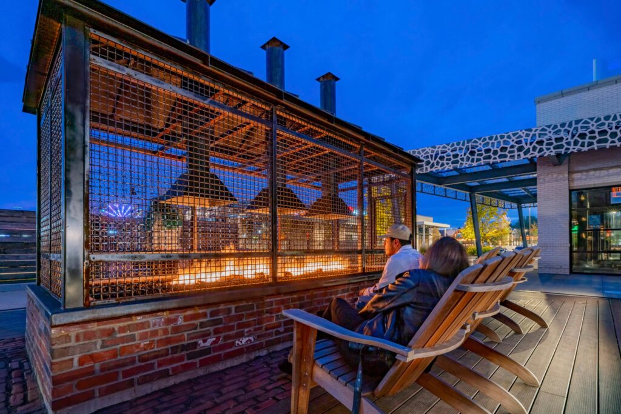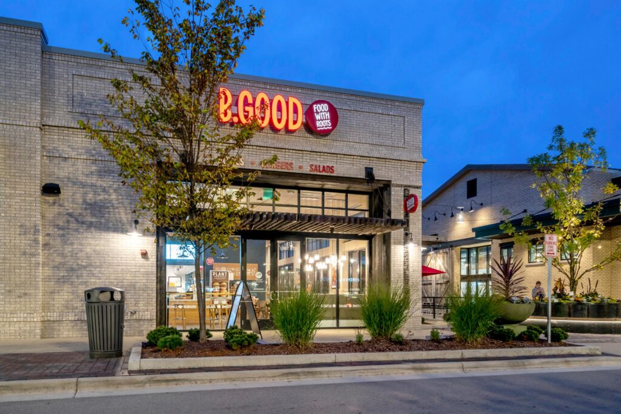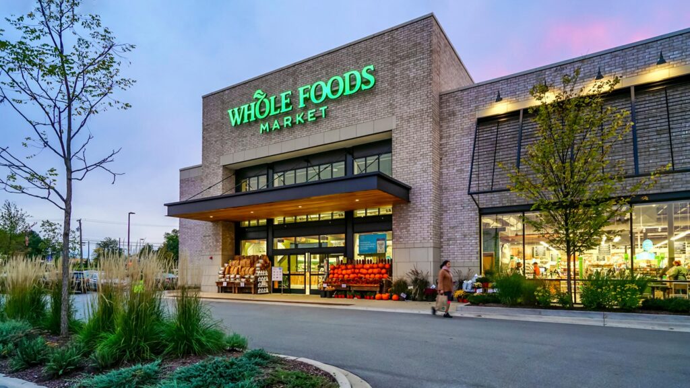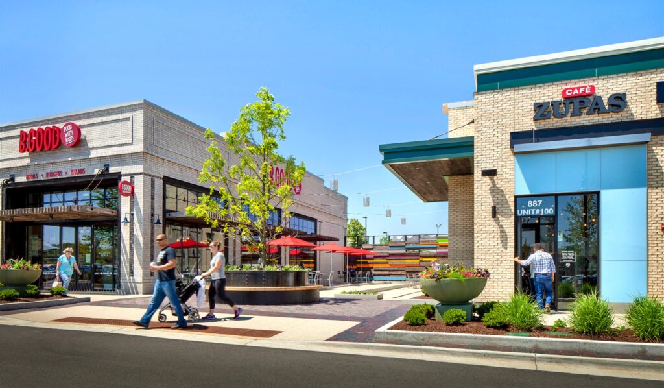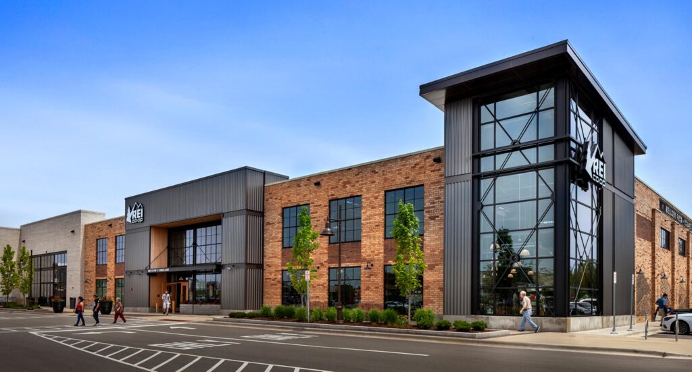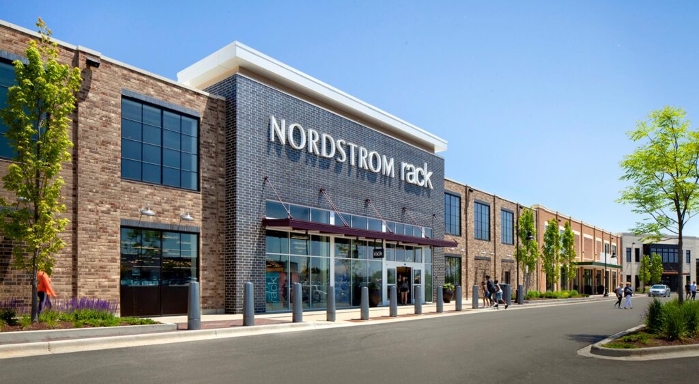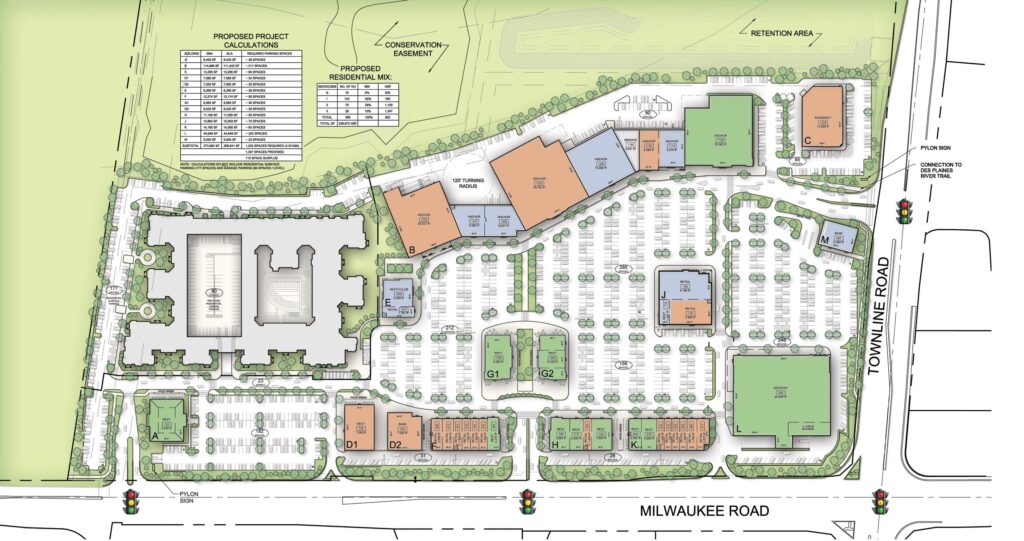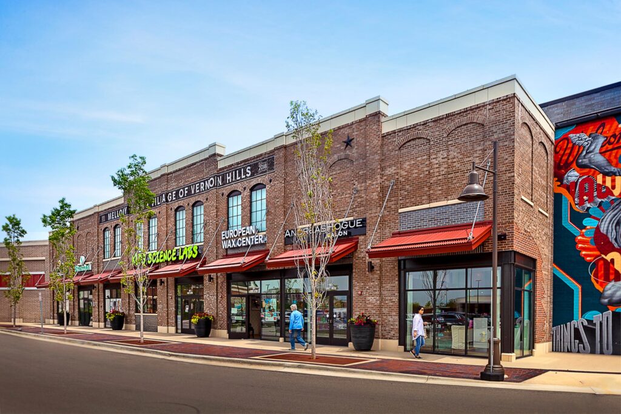
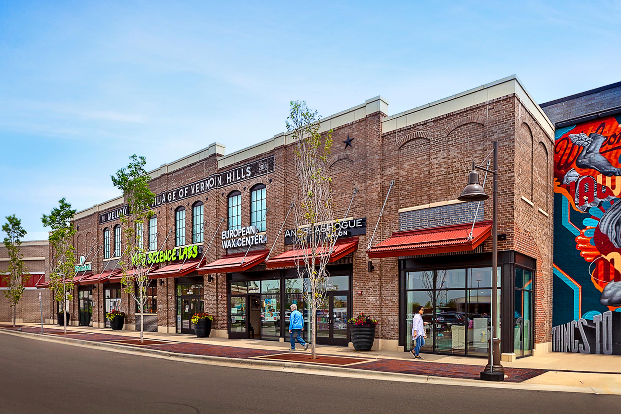
Mellody Farm
Mellody Farm
Located in the heart of the affluent Vernon Hills suburb, Mellody Farm offers an iconic family of structures that harken back to the rustic charm found in many of Chicago’s historical industrial suburbs. Regency Centers challenged BCT Design Group (formerly DDG) to create a unique and authentic experience – one which incorporates urban characteristics commonly found in Chicago neighborhoods such as Wicker Park, Lincoln Park, and the West Loop. As many growing households migrate to the suburbs, there is typically a trade-off for many in considering a quieter suburban lifestyle. Mellody Farm is poised to answer the demand for the convenience and Urban sensibility in the northern suburbs.
An assortment of amenities are located throughout the property to capture that placemaking moment. Benches and seating areas, trellis designs and overhead canopies, lush landscaping, and site furnishings add to the level of leisure for residents and guests alike. Tenant and project signage is an essential layer for the overall project palette. These are not just signs – but rather a brand, feeling, and mood. Imaginative graphic treatments like murals, painted signs, and decorative sculptures help create a wholesome edge for the project. With its envied merchandising, vast outdoor gathering areas, public art displays, and compelling rustic approach, Mellody Farm is designed to create a transformative retail experience unlike any other.
