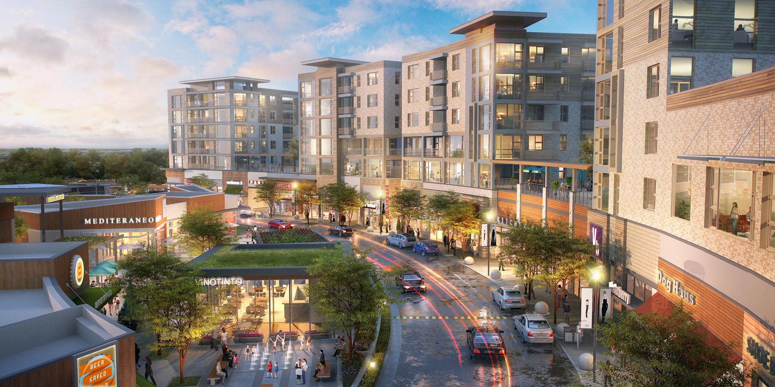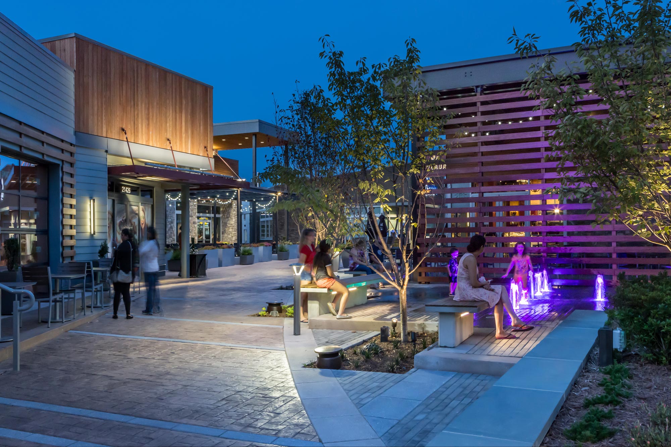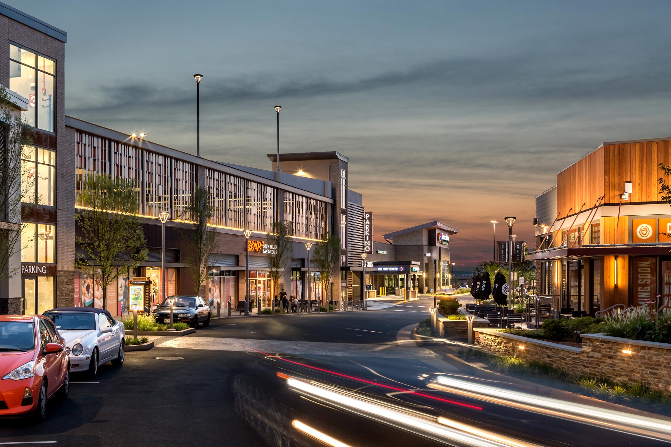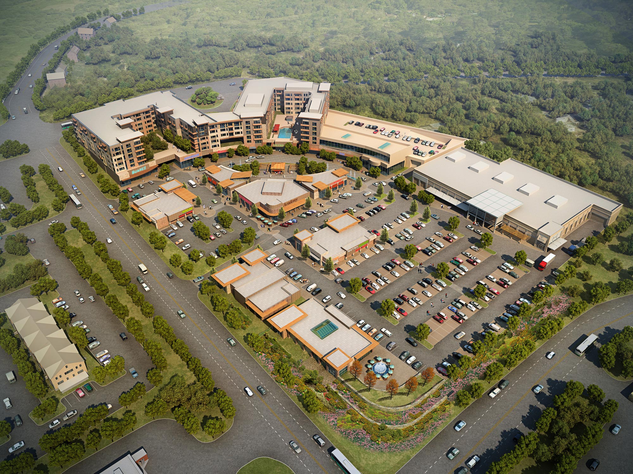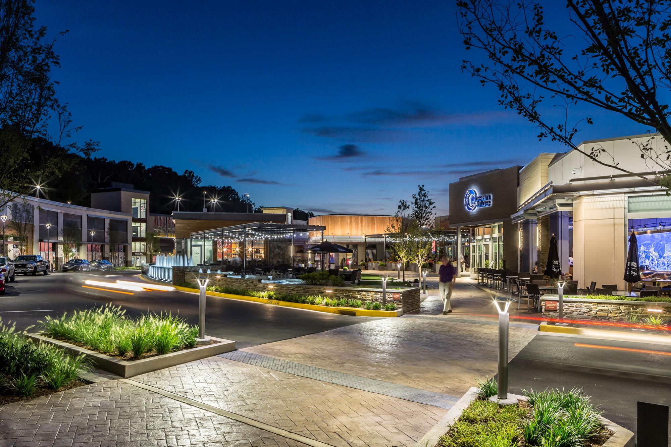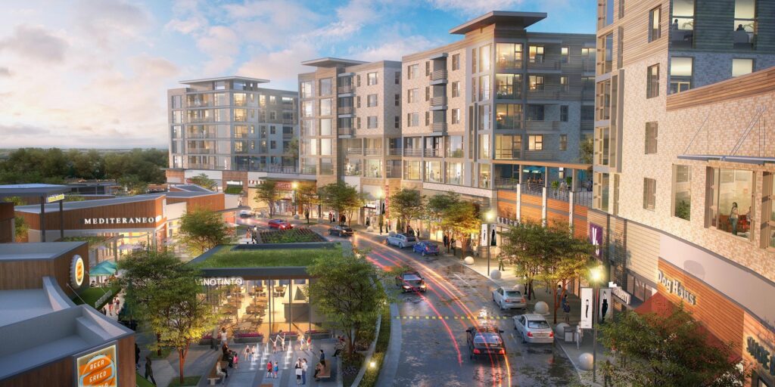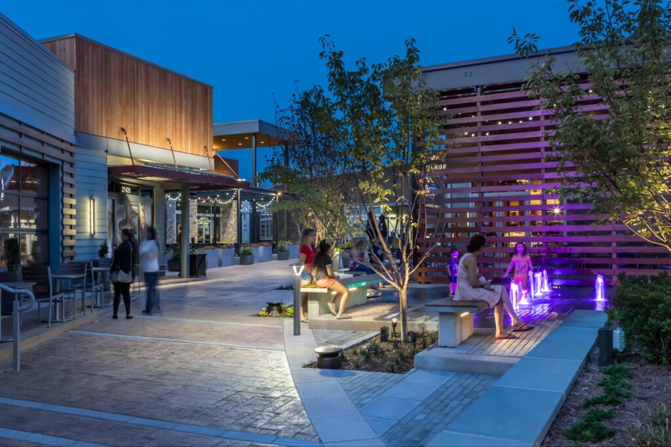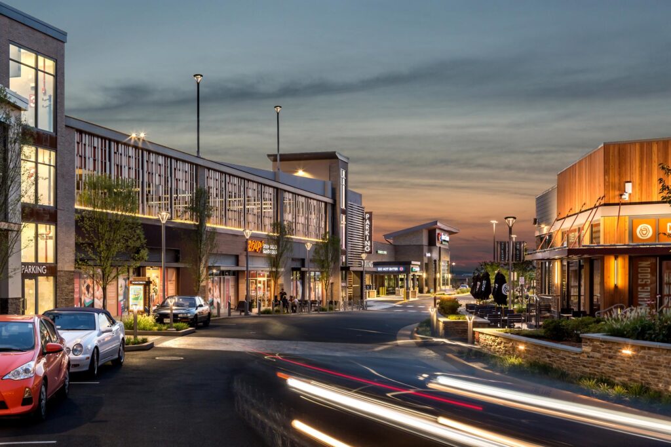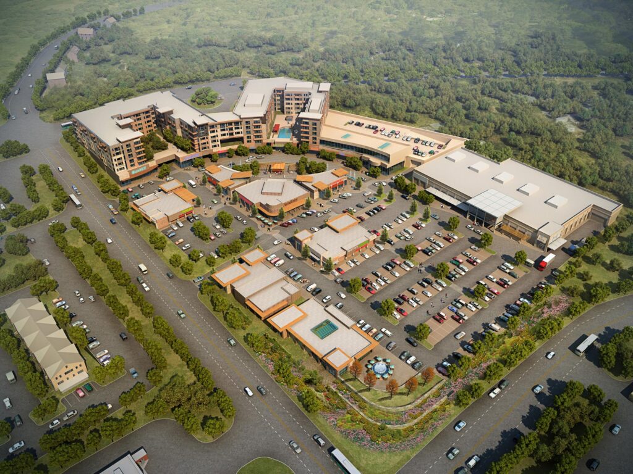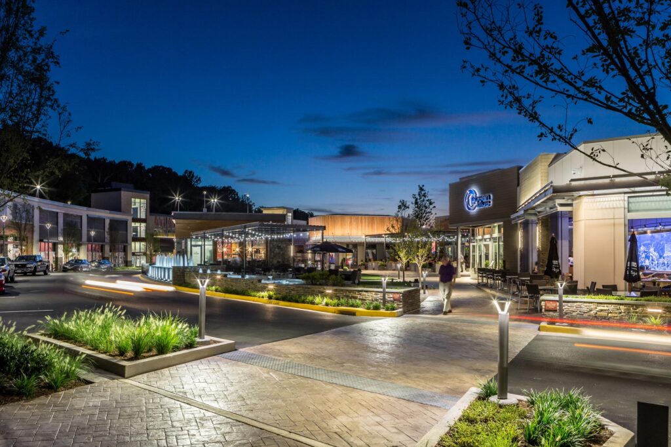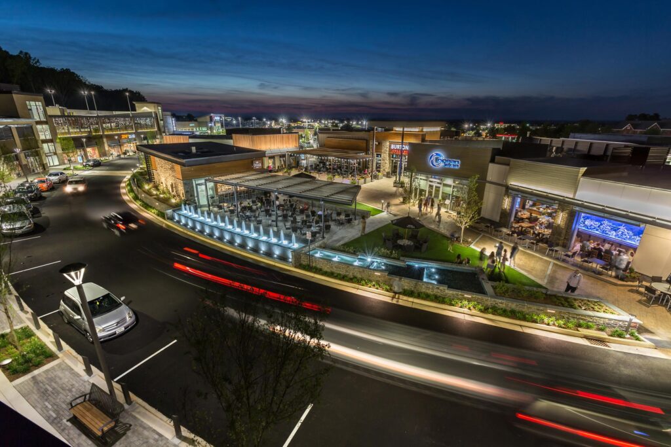
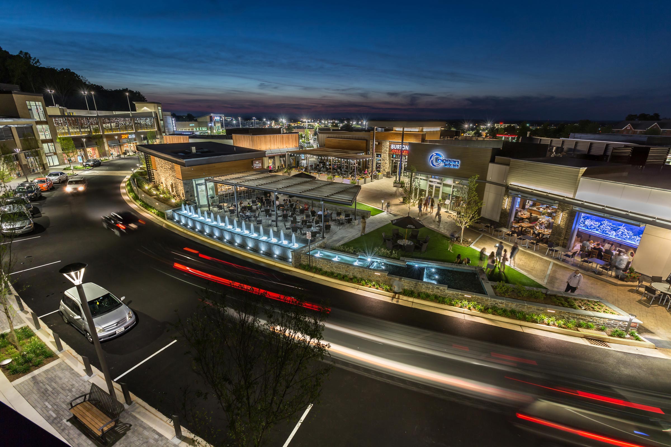
Cascades Overlook
135,000 sf retail
8,000 sf civic building
56 units
175 Space Deck with Retail below
Cascades Overlook
Cascades Overlook is a mixed-use community located in Sterling, Virginia. With over 56 condominium units and 135,000 sf of retail, including anchor grocer Harris Teeter and numerous restaurants, Cascades Overlook is a place designed for young families. A large 8,000 sf community building provides a shared location for weddings, association meetings, and scheduled community events.
The significant grade change (a variation of 35 feet from the front to back on the 13-acre site) was leveraged to make private entrances and parking for the condominiums at the upper level while providing access to the retail development on the lower level. The planning team artfully arranged continuous storefronts to eliminate any solid walls. Loading and servicing were distributed around the site to minimize impact and eliminate large service docks. Sustainable design was also incorporated through the vertical integration of uses, limiting the footprint of the development. Creative stormwater management, utilizing underground tanks, adds to the compactness of the site.
All these measures contribute to a sense of enclosure at the street level; they provided the unique opportunity to limit the large parking fields with building arrangements, landscaping, sidewalks, and structured parking, creating a successful balance between the vehicular requirements and the pedestrian-friendly gathering places for the community.
