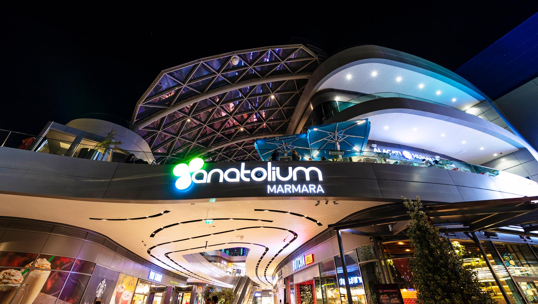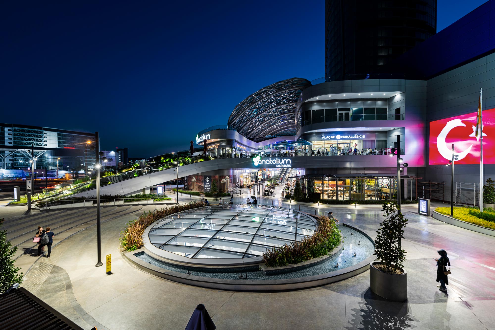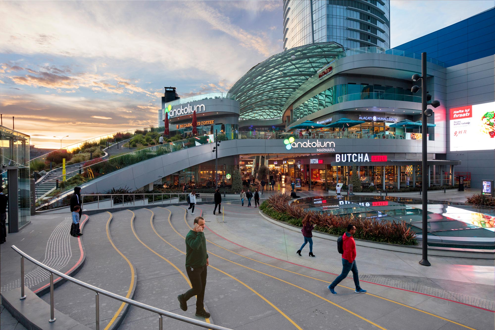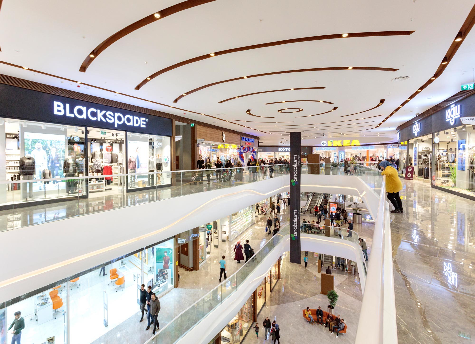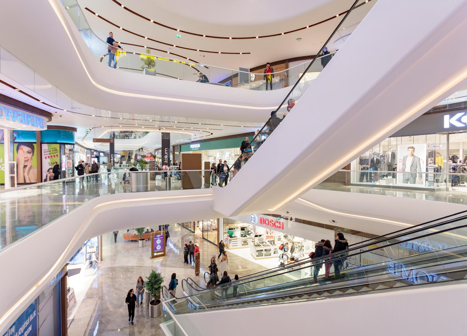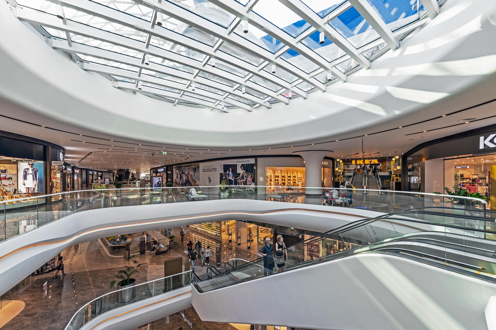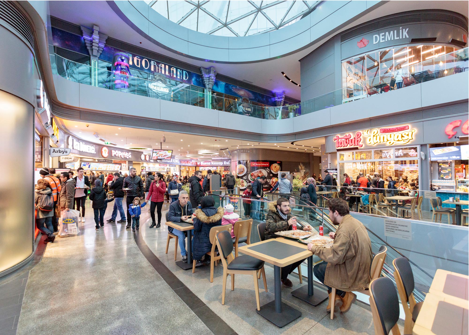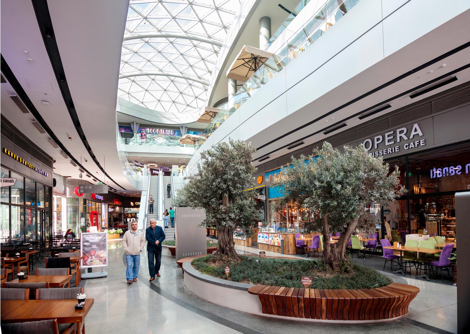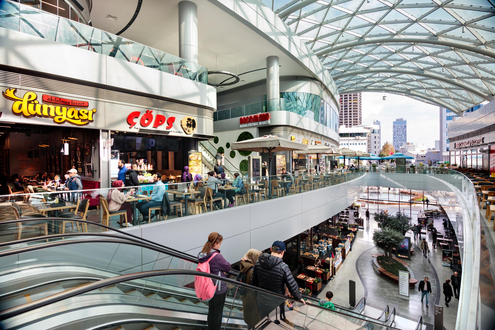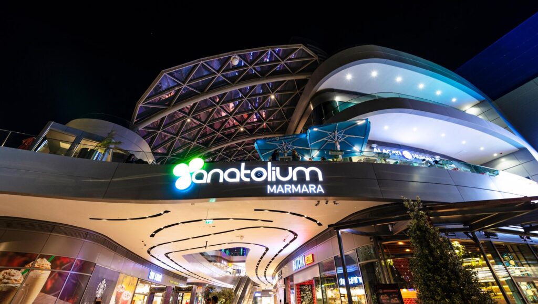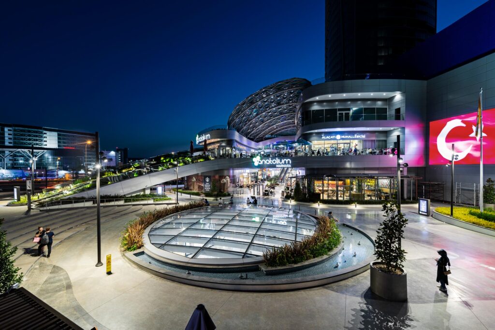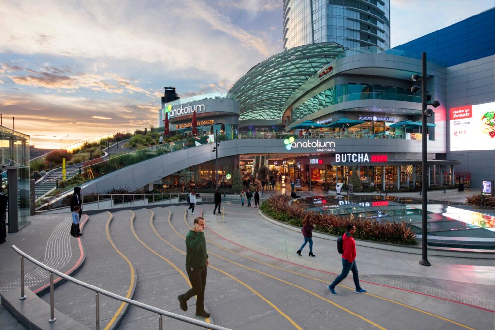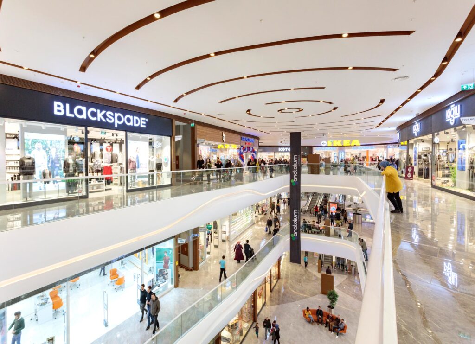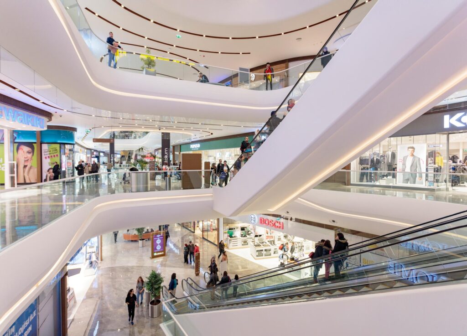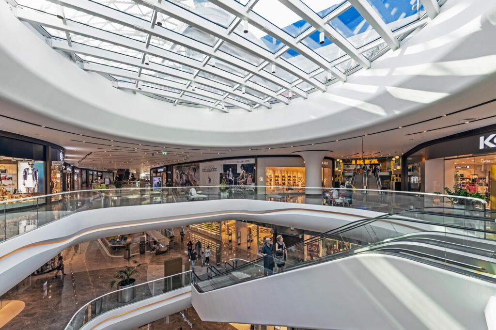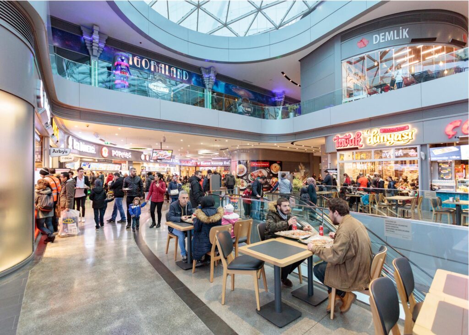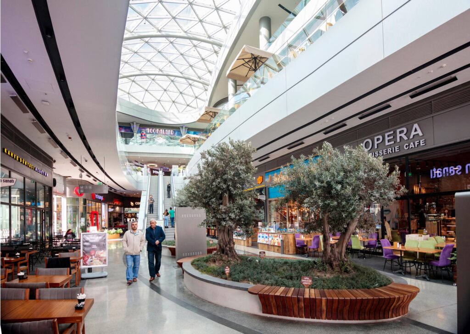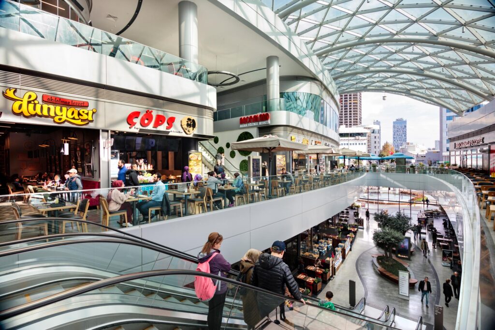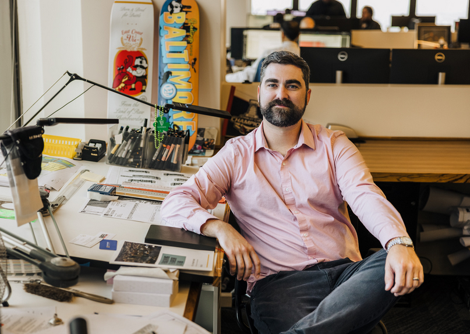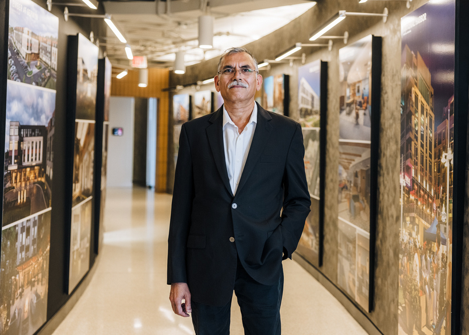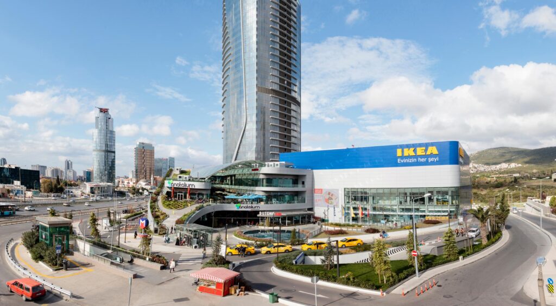
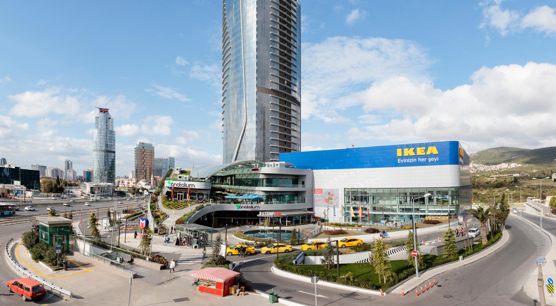
Anatolium Marmara
GFA : 259,613 m² / 2,794,451 sq. ft.
Office Space: 48,000 m2 / 516,667 sq. ft.
Retail: 60,000 sqm / 645,835 sq ft.
Tower Height: 523 ft / 159.45 m
Tower Floors : 35 Floors, 6 levels of retail, 6 Underground Parking
152 residential units
Anatolium Marmara
Bracketed by vistas of mountains to the north and the Bosporus to the south, the village-like Anatolium Marmara is inspired by Istanbul’s nickname as the city of seven hills. Anatolium consists of multiple buildings with curved “hill-like” rooftops, including an iconic tulip-inspired office tower.
Master-planned on 7.2 acres/2.8 hectares of land, Anatolium Marmara features six levels of retail shops, restaurants, cafés, and a 35-story office tower serviced by three levels of subgrade parking with close to 1,800 parking spaces. The sculptural shape of the office tower reads differently from each vantage point and, most importantly, does not cast harsh shadows onto other areas of the site given its specific orientation in relation to the sun. Special features on the upper floors include a business club, and a penthouse-level outdoor sky garden and VIP penthouse lounge, each offering stunning panoramic views to the Bosporus and the mountains.
The tower transitions from work to recreation, with a glazed atrium, three-story covered retail, food, and beverage offering. This outdoor courtyard runs through to the core of the building with the office tower lobby defining the wedge-shaped atrium plaza on the west, retail on the east, and the entry drive on the south. The retail component both embraces the sloping topography with the public lush rooftop garden and multiple automobile drop-off locations on two levels to feed pedestrian traffic directly into the mall. Additional pedestrian connections are created to service the metro stop plaza.
Working closely with the anchor tenant, IKEA, we were able to uniquely customize their prototype to adapt to a four-level arrangement rather than the traditional two-level layout.
Anatolium truly embodies the 24-hour lifestyle, creating a site that inherently pulls you inward and provides many moments for business, relaxation, and amusement.
