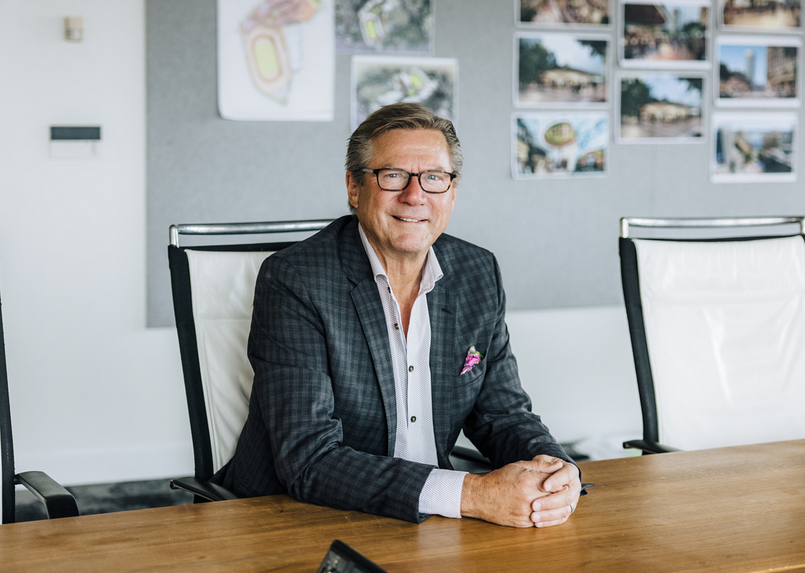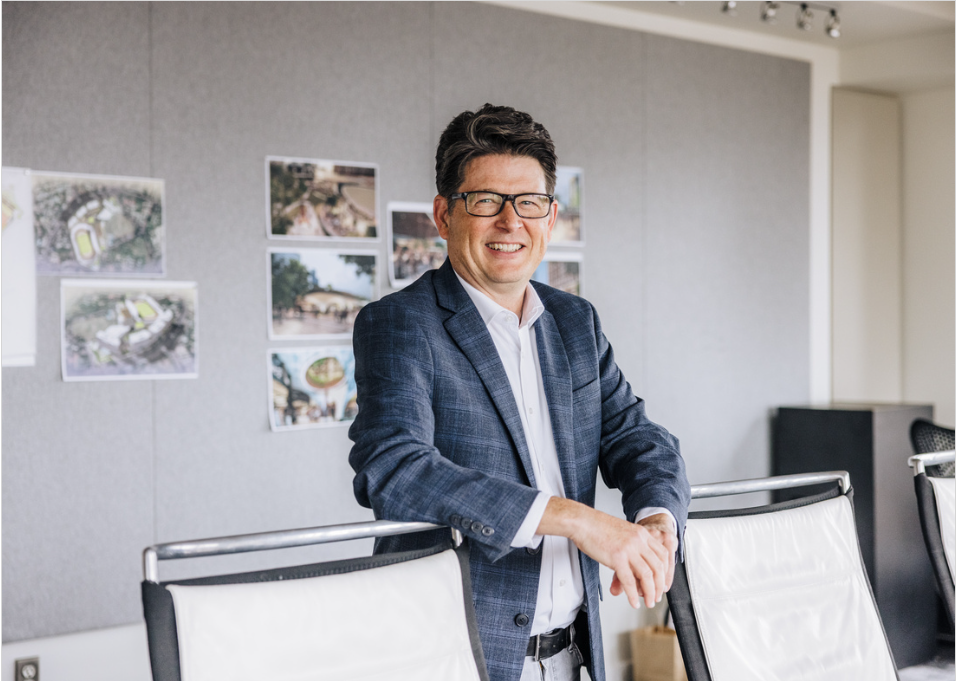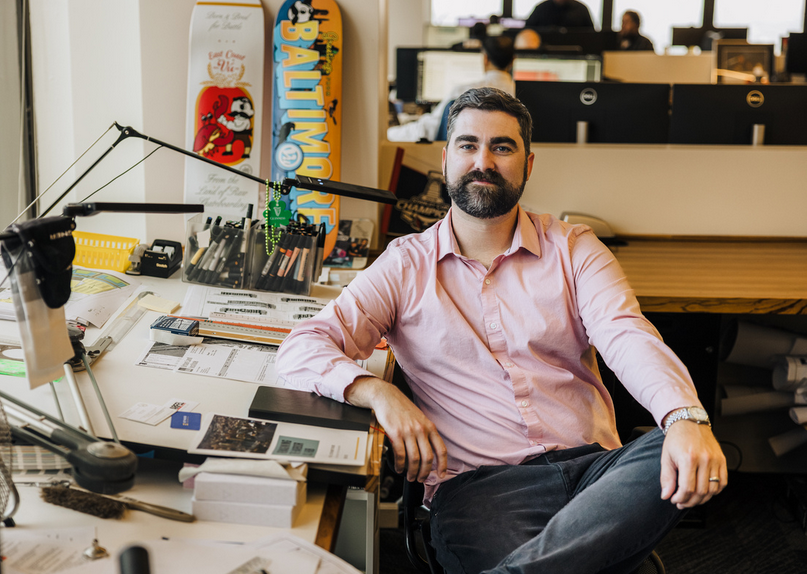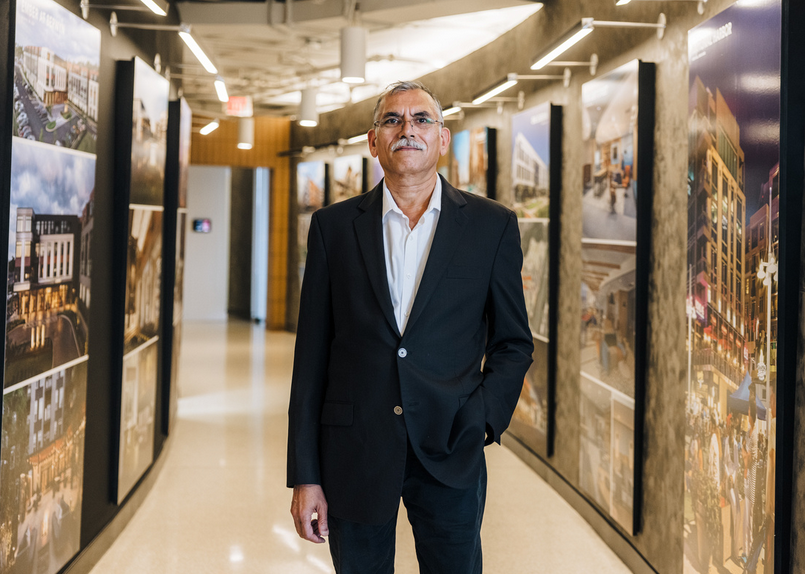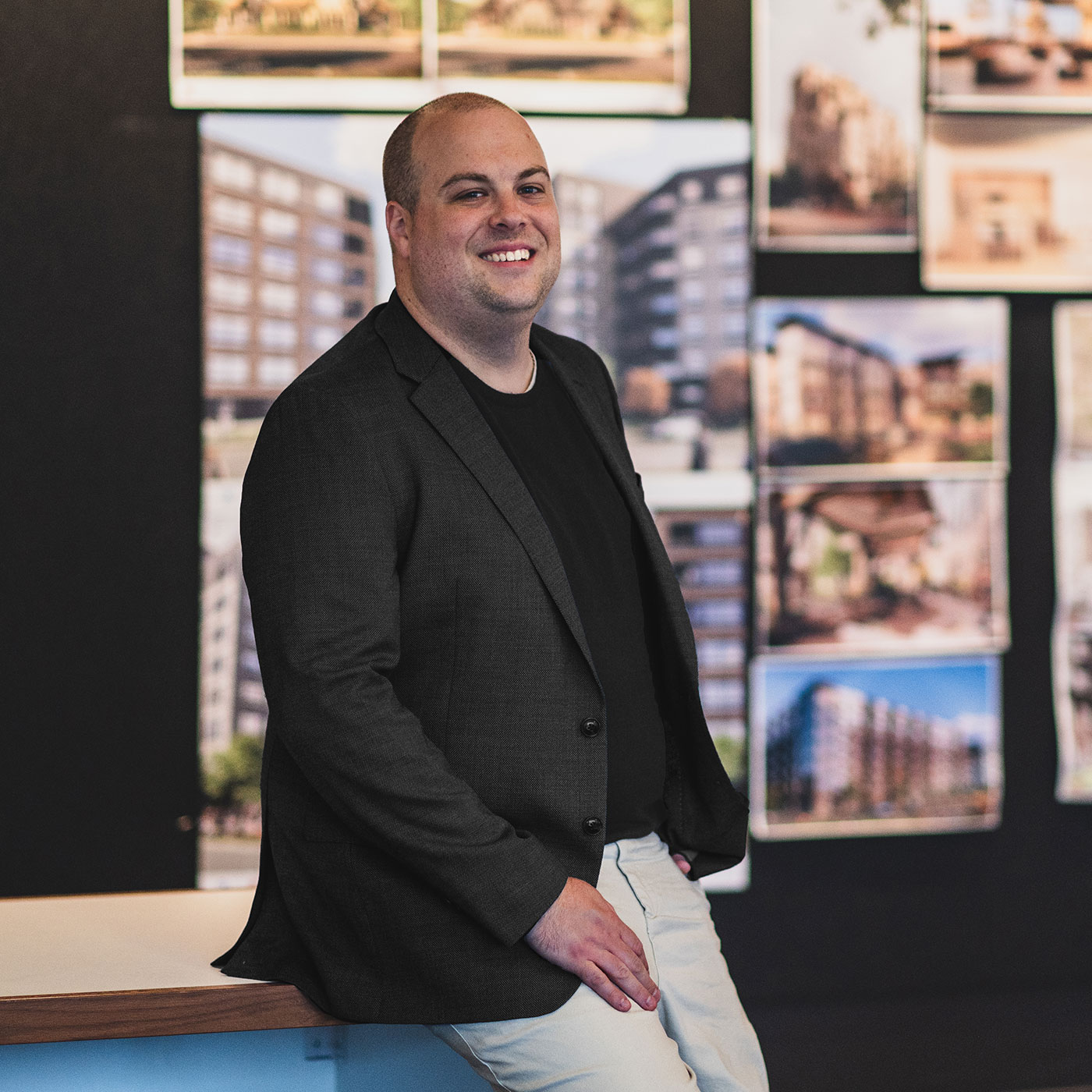UB Place
245,500 sf total
270 units residential
UB Place
UB Place, positioned in the midtown area of Baltimore, is a mixed-use, Transit Oriented Development, project slated to be developed in conjunction with land owned by the University of Baltimore. UB Place will reinforce urban connections to cultural institutions, the University of Baltimore urban campus, neighborhood amenities, Penn Station, Light Rail and neighborhood parks in the Midtown district. The project re-imagines the existing one story U.S. Postal Service Maintenance Facility through a creative adaptive reuse and addition that creates an iconic mixed-use development and new gateway to Midtown.
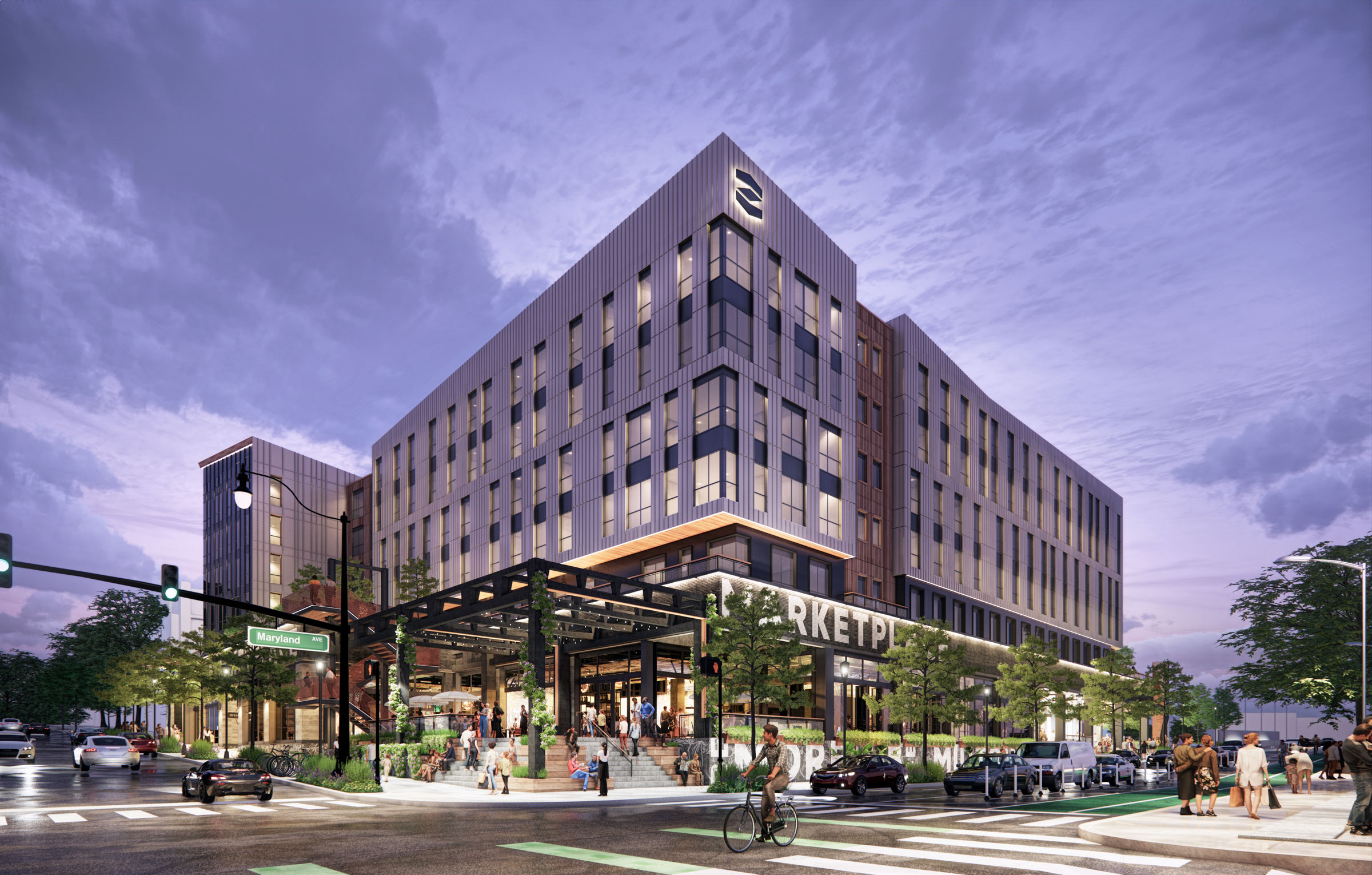
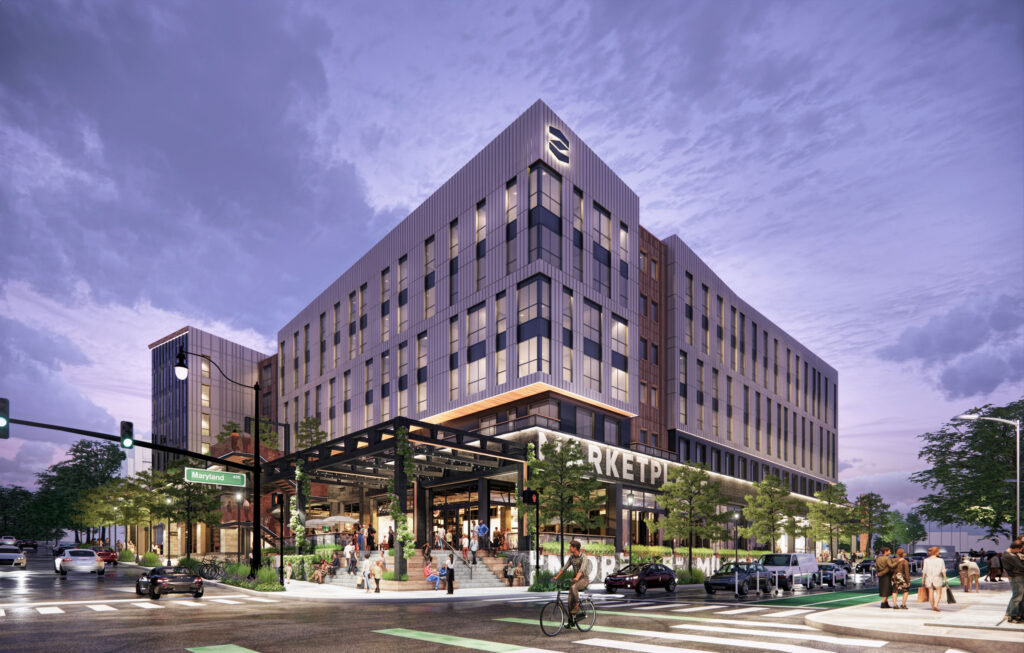
The successful overall master planning of the project improves the pedestrian experience and connections to and through the site, by providing widened sidewalks, improved landscaping on and pedestrian crossing at Maryland Avenue and adjacent streets.
The adaptive reuse erodes the blank facades of the existing maintenance facility, providing porosity of the ground floor retail program and connection to the urban environment through multiple stairs, access points, walkways, seating elements and storefront windows.
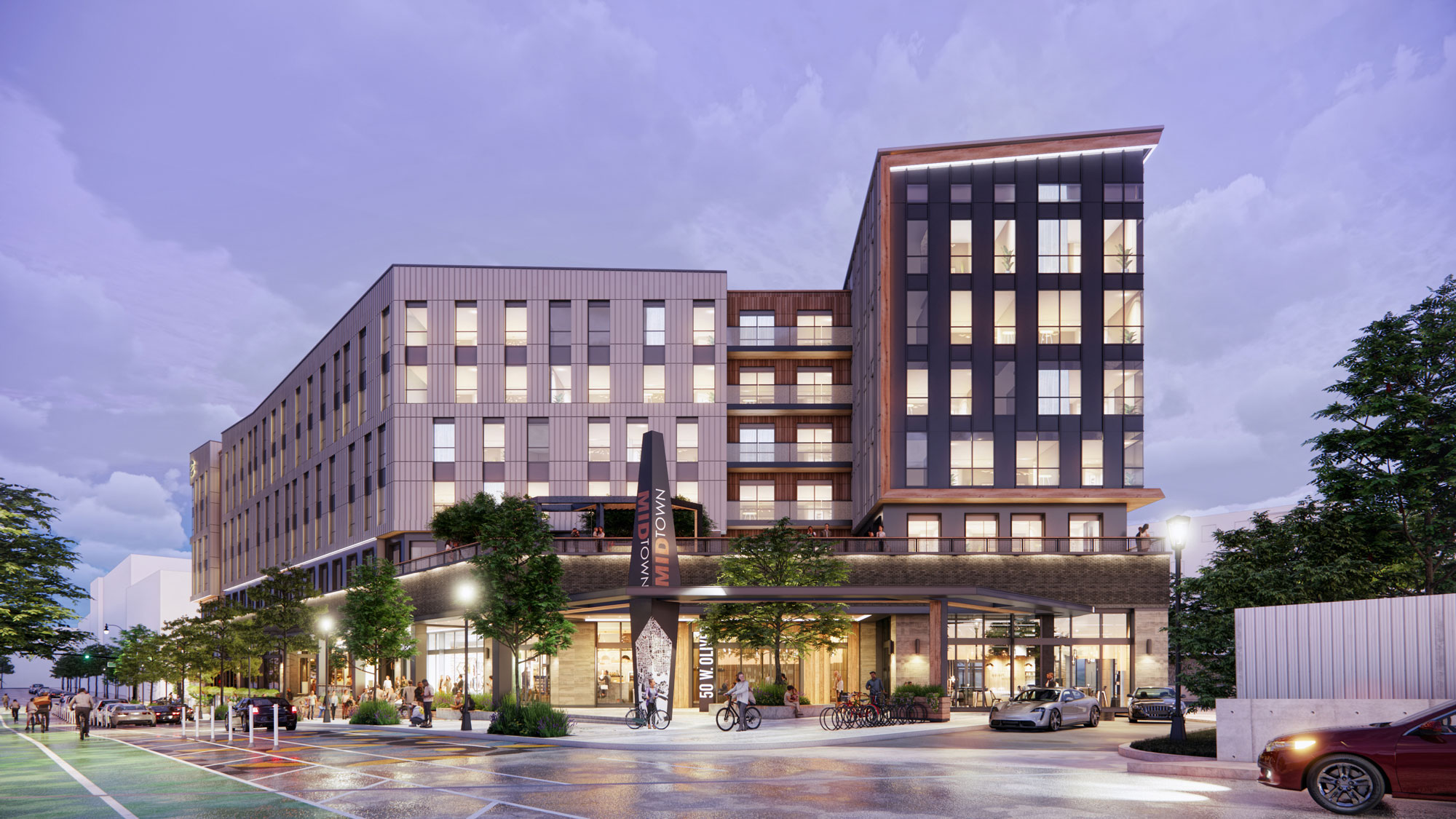
The successful overall master planning of the project improves the pedestrian experience and connections to and through the site, by providing widened sidewalks, improved landscaping on and pedestrian crossing at Maryland Avenue and adjacent streets.
The adaptive reuse erodes the blank facades of the existing maintenance facility, providing porosity of the ground floor retail program and connection to the urban environment through multiple stairs, access points, walkways, seating elements and storefront windows.
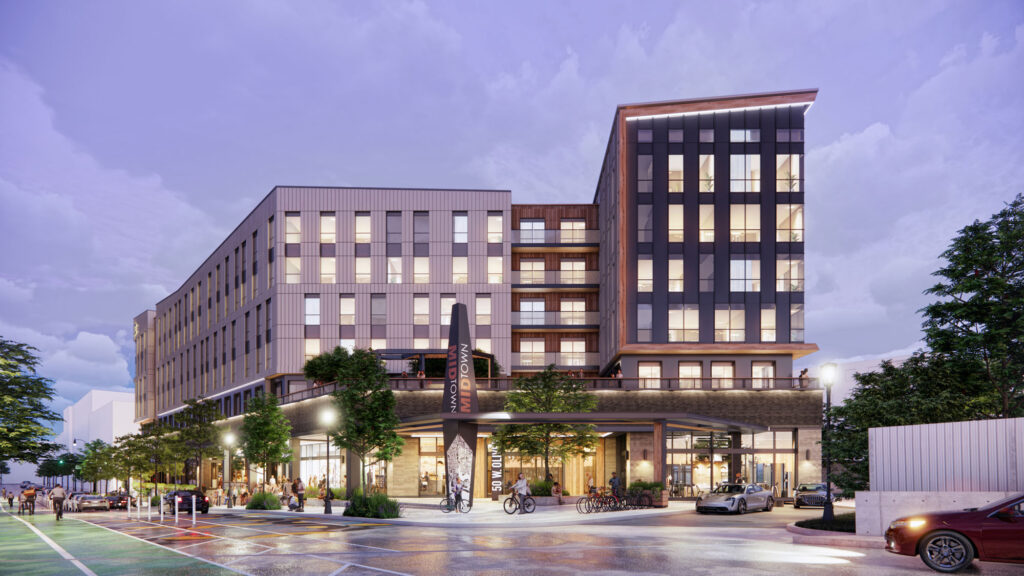
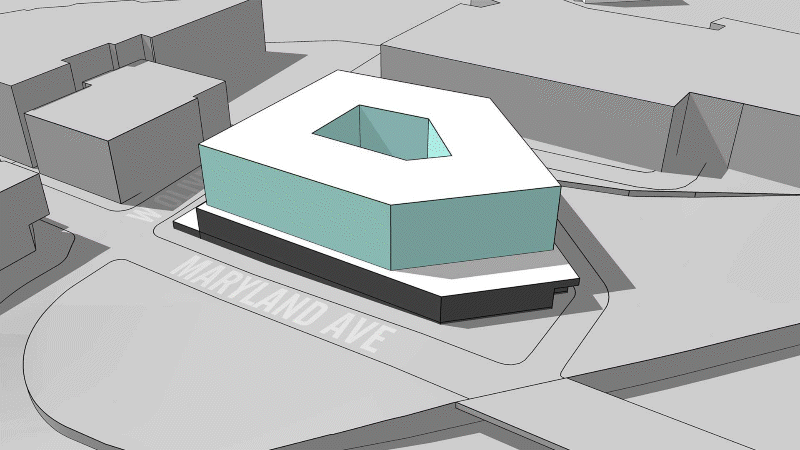
The project is divided into two phases aimed to activate the midtown location with residences, retail spaces, and amenities.

The project is divided into two phases aimed to activate the midtown location with residences, retail spaces, and amenities.
The existing post office slab sits 7 feet above street level, enabling the creation of an exterior patio and a grand staircase leading to the building.
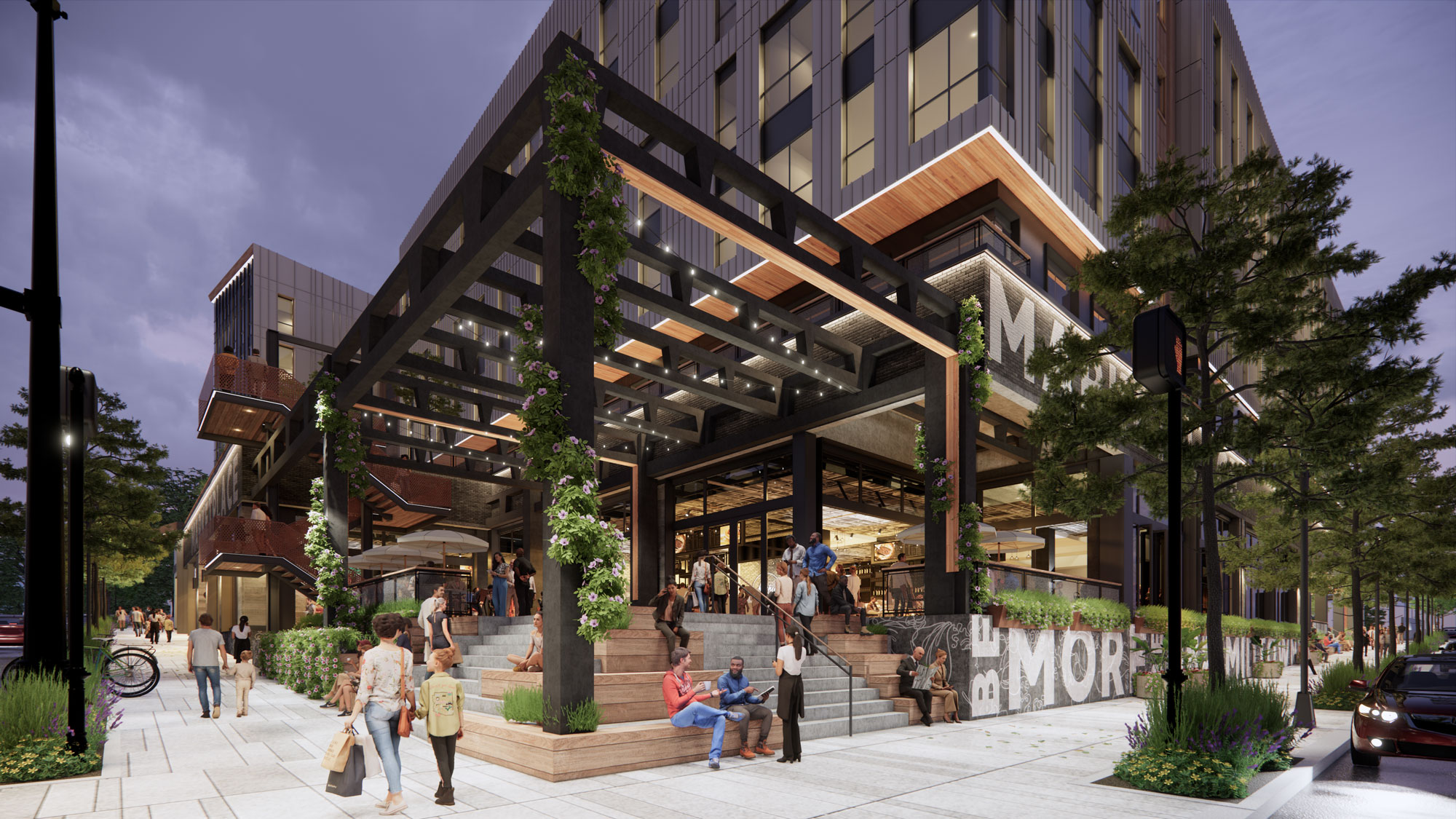
The existing post office slab sits 7 feet above street level, enabling the creation of an exterior patio and a grand staircase leading to the building.
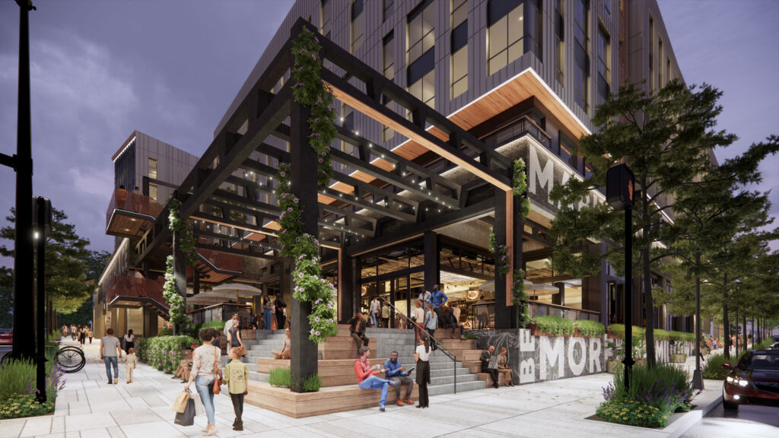
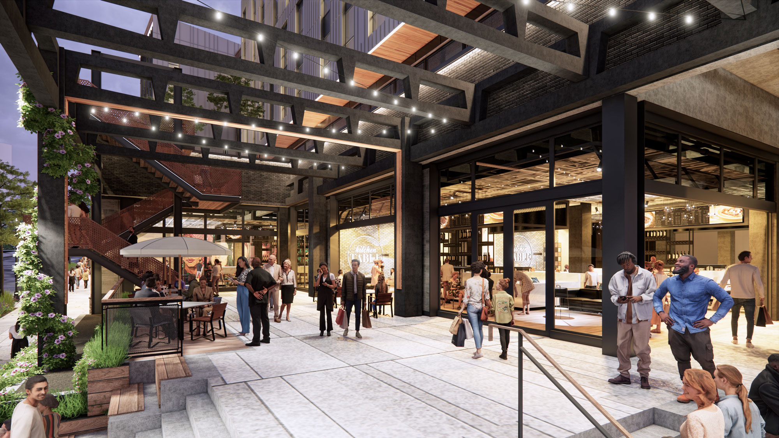
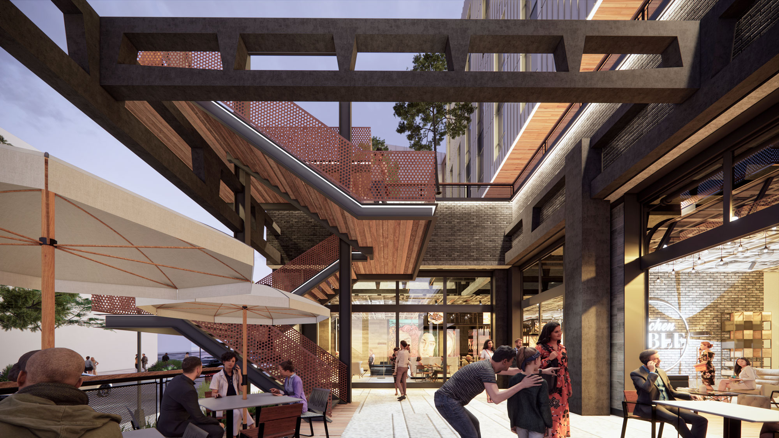
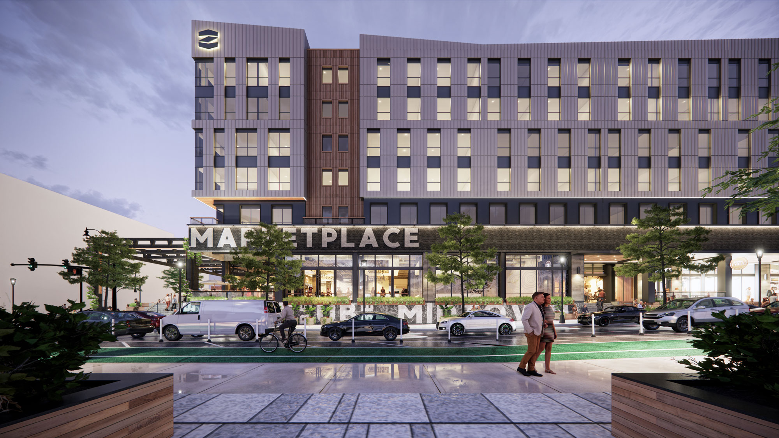
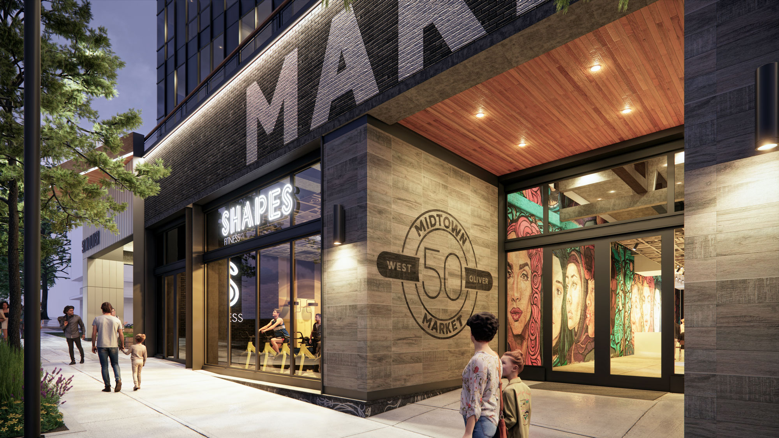
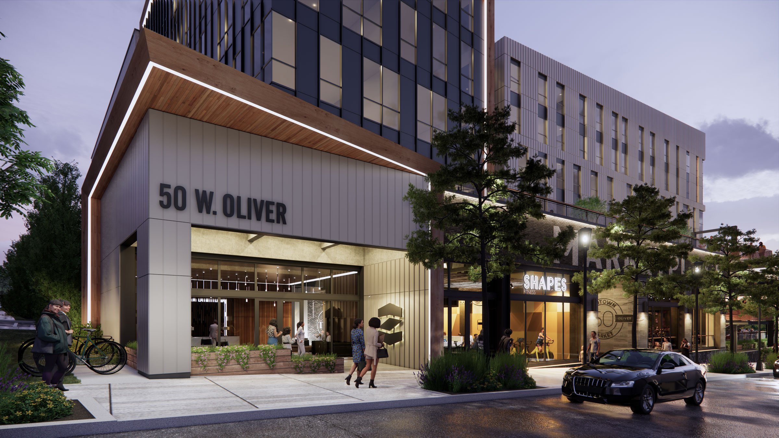
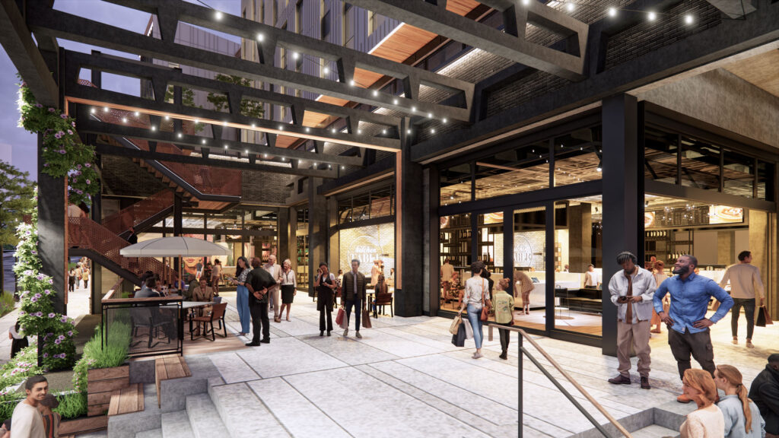
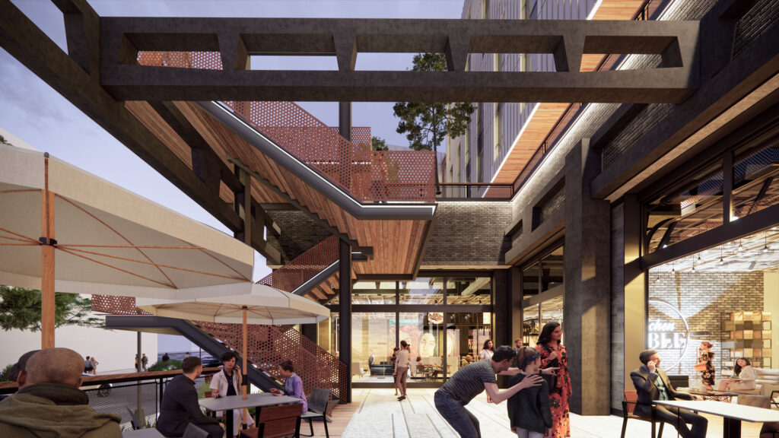
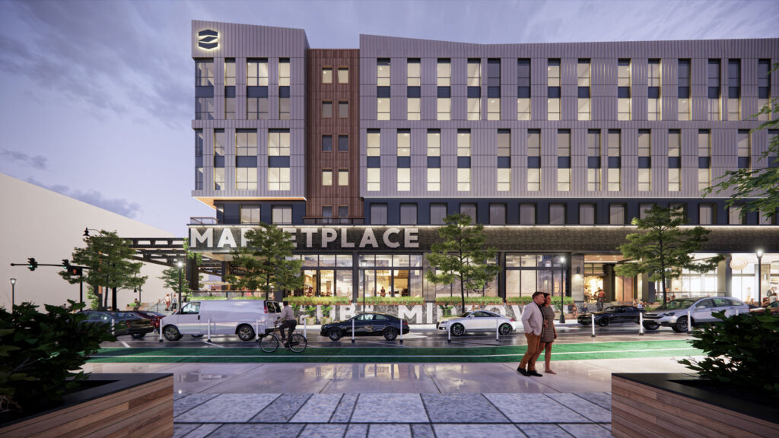
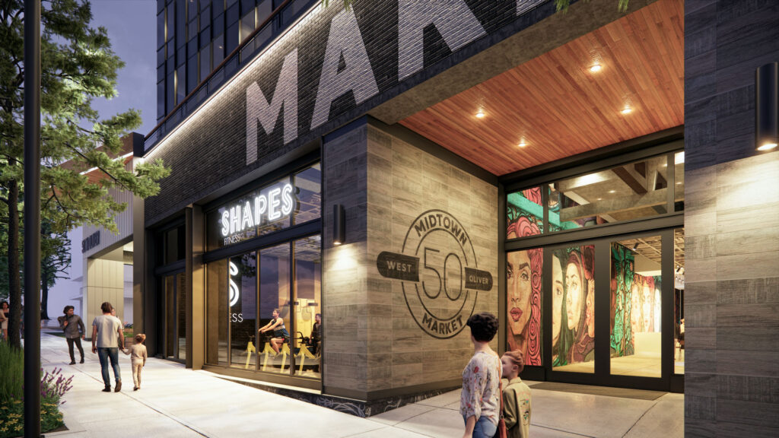
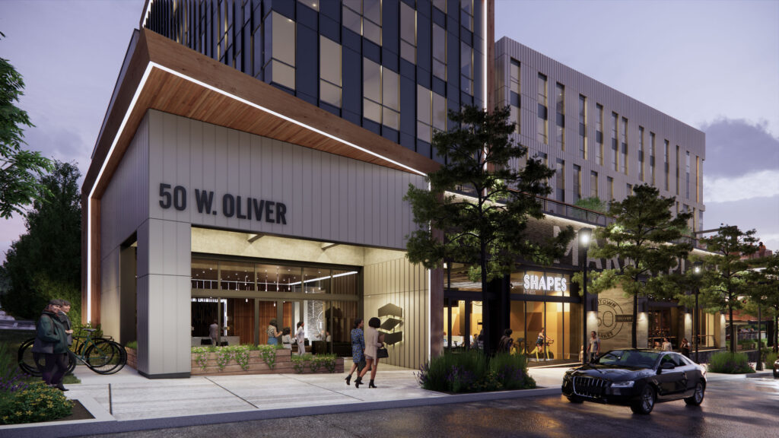
The challenge of the steep grade was addressed by incorporating it into the design, creating a form that embraces the terrain while remaining inviting to pedestrians.
The challenge of the steep grade was addressed by incorporating it into the design, creating a form that embraces the terrain while remaining inviting to pedestrians.
