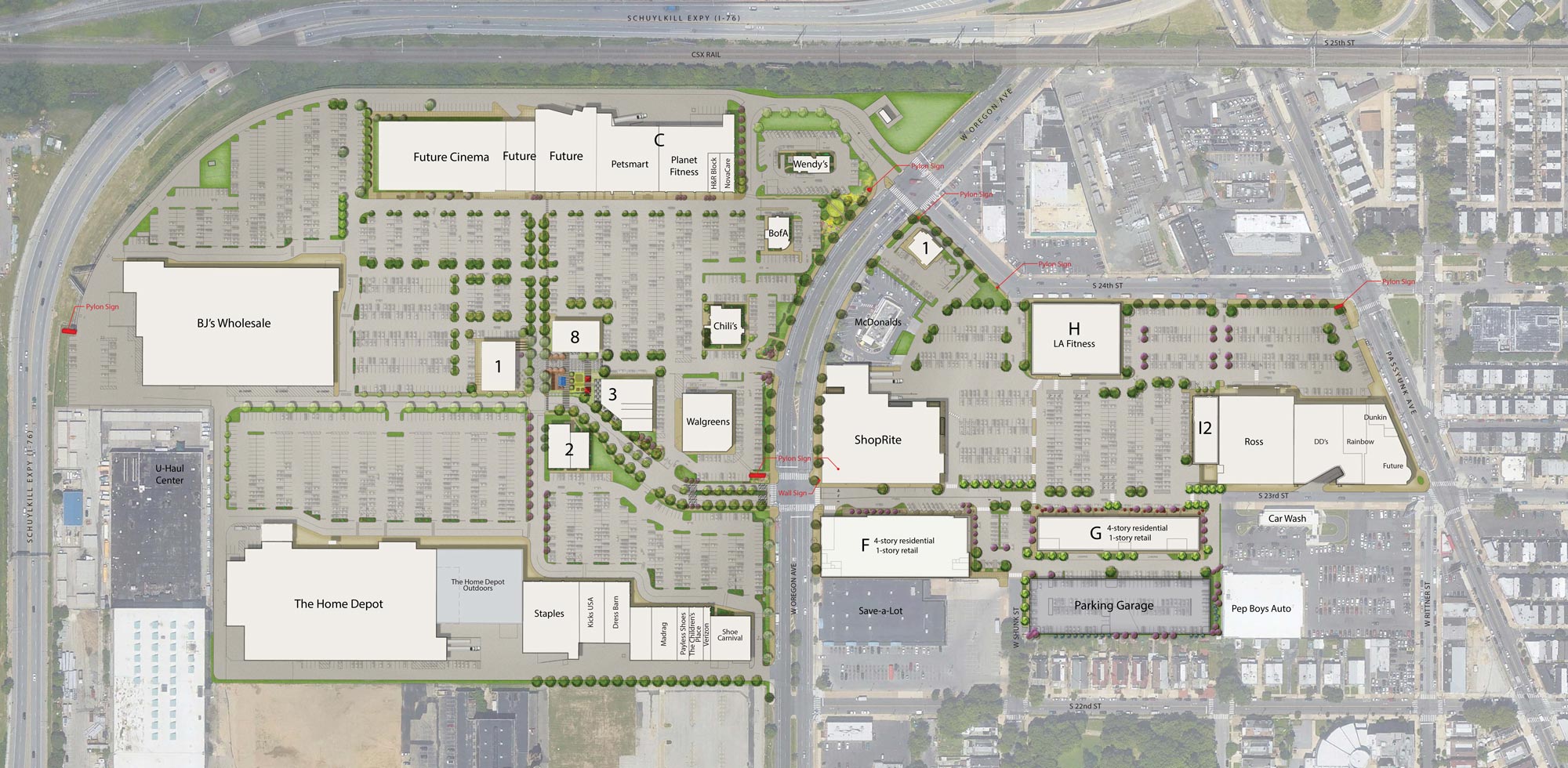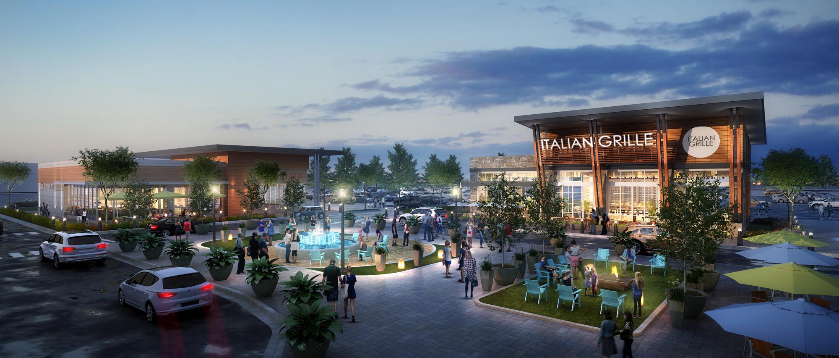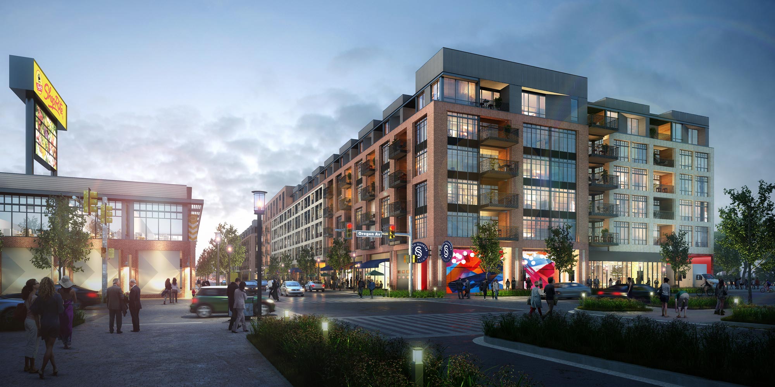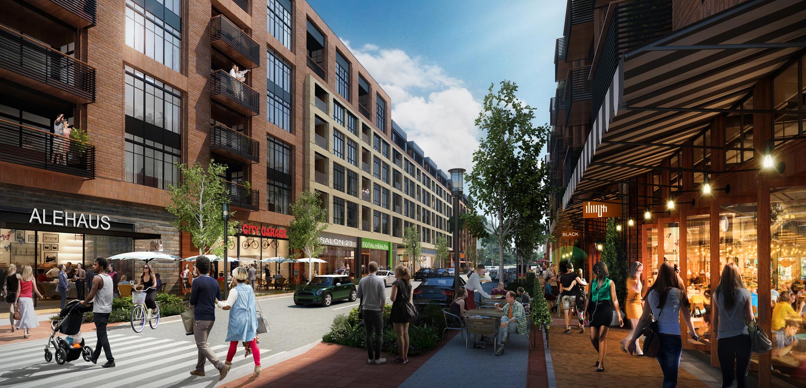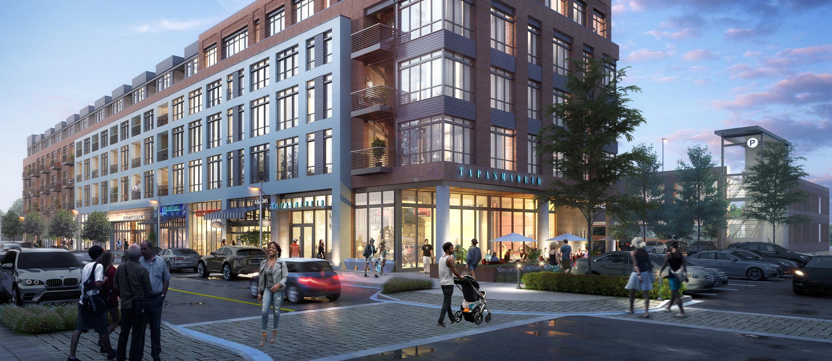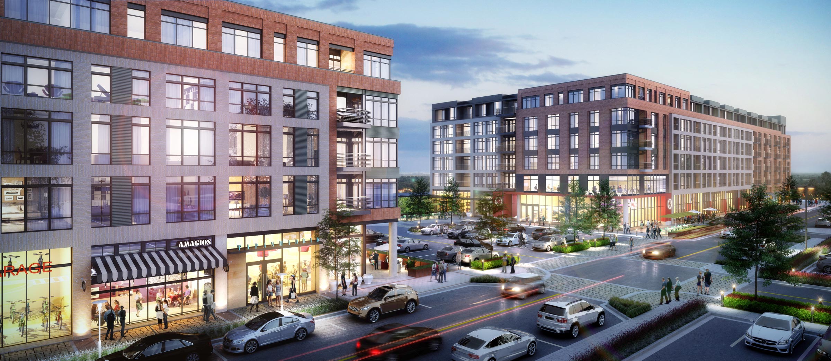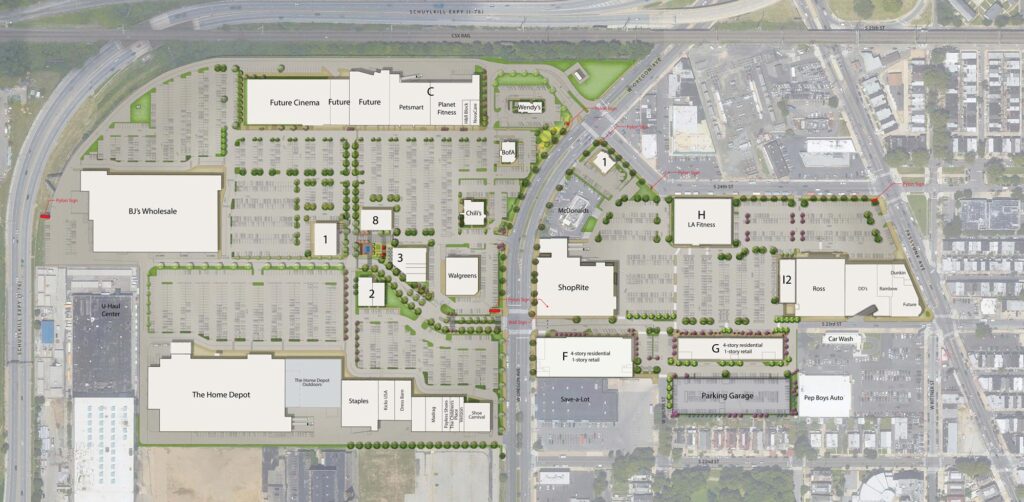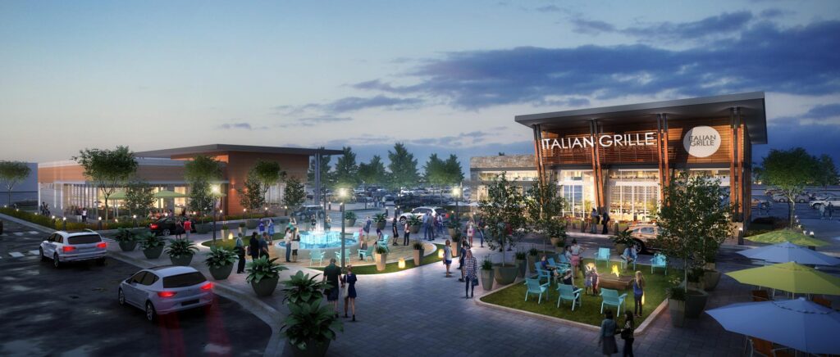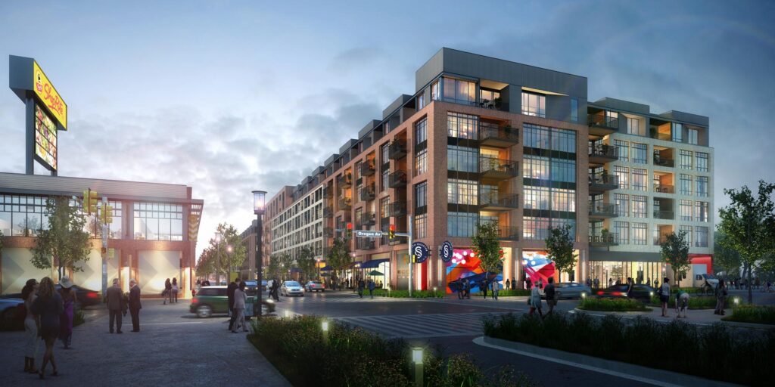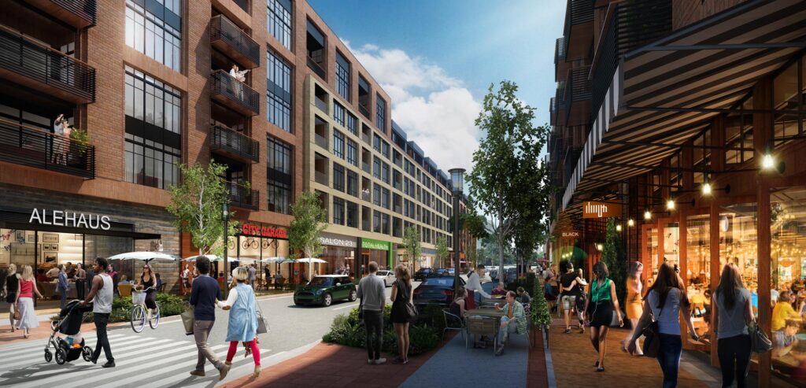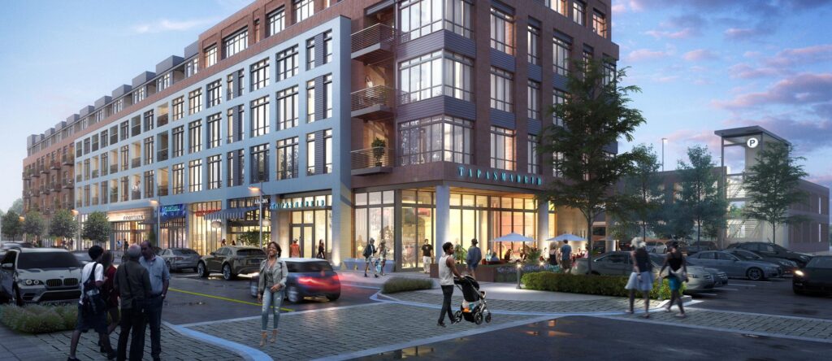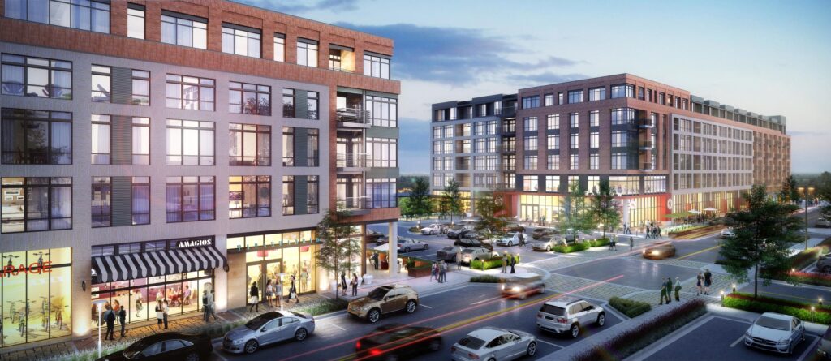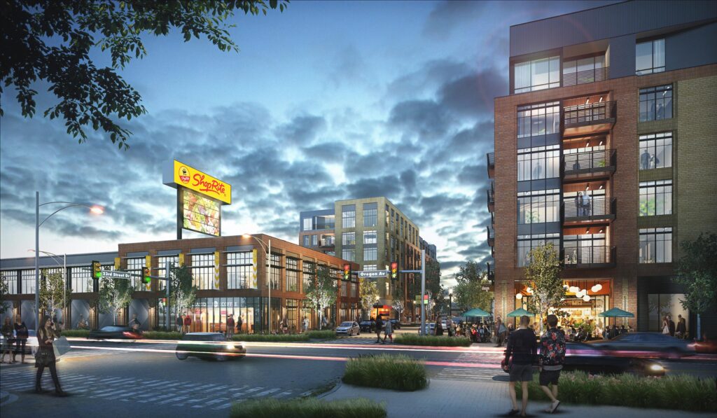
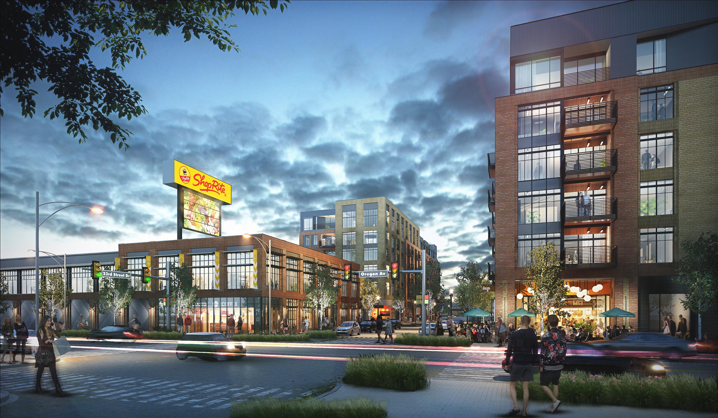
South Quarter Crossing
157,900 sq. ft. / 13,940 sq. m. specialty retail | dining
272 residential units
318,000 SF GBA (within two buildings)
Structured Parking: (in adjacent structure)
South Quarter Crossing
South Quarter Crossing will combine two successful shopping centers, Quartermaster Plaza and South Philadelphia Shopping Center, resulting in a 1 million sf project in a uniquely convenient location. Drawing inspiration from Philadelphia’s industrial roots and can-do spirit, South Quarter Crossing will be the social and economic engine for South Philadelphia.
Less than one mile away from Philadelphia’s sports district, Cedar Realty found itself in a position to acquire two separate, but adjacent, retail centers along the highly traveled Oregon Avenue. However, the busy throughway runs right between the two sites, so the challenge was to create a master plan that densifies along Oregon Avenue and generates a strong bisecting retail core to connect the two locations.
By using 23rd Street to reinforce the existing street-grid, a pedestrian-friendly streetscape eases the north/south pedestrian movement along with the densified core of the development. Two multi-story residential buildings with 280 modular residential units and structured parking behind for future growth will anchor one end of 23rd, with a pedestrian-oriented plaza lawn saddled by casual food and beverage offerings on the other. Moving outside of the new heart of the project, the existing retail on both sides of the center will be redeveloped via a contemporary architectural renovation and demolition of struggling sections for placemaking opportunities, allowing for new merchandising options.
South Quarter Crossing is a perfect example of how proper master planning, phasing, and placemaking principles can transform, enhance, and uplift communities.
