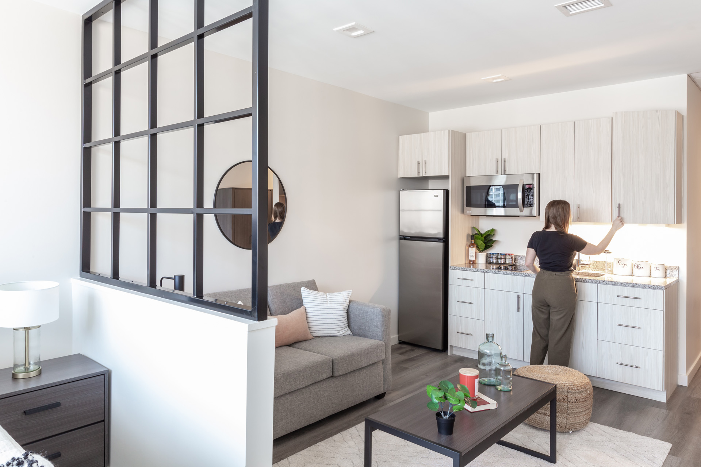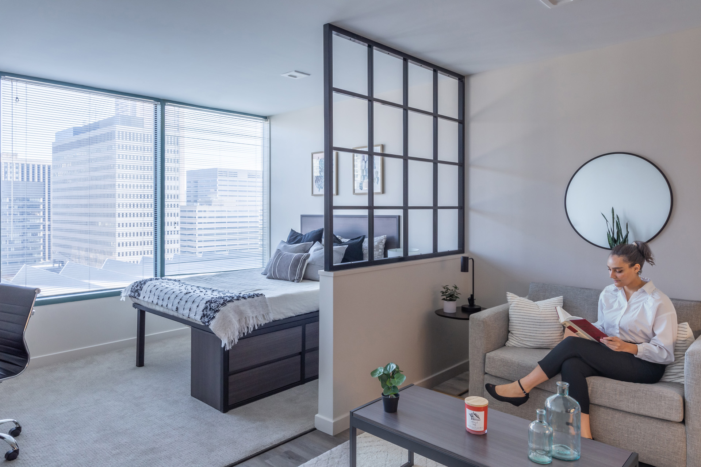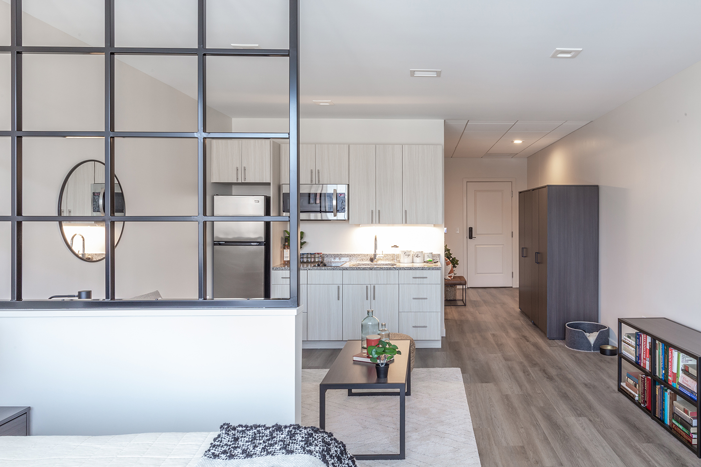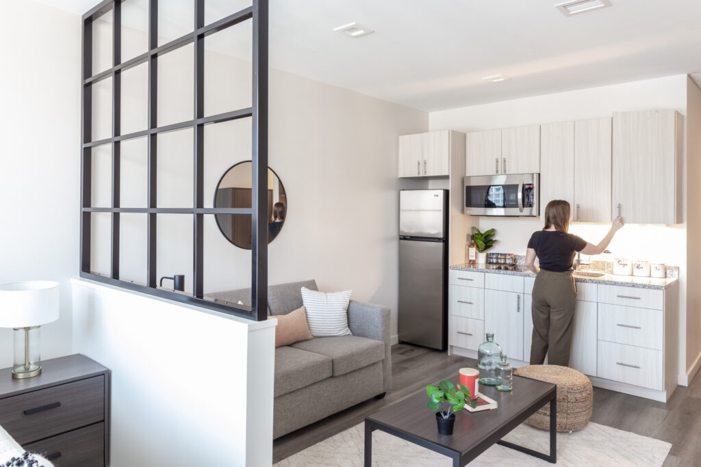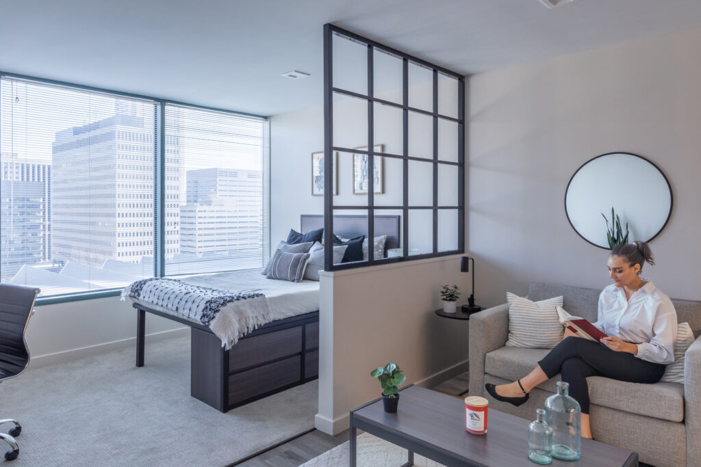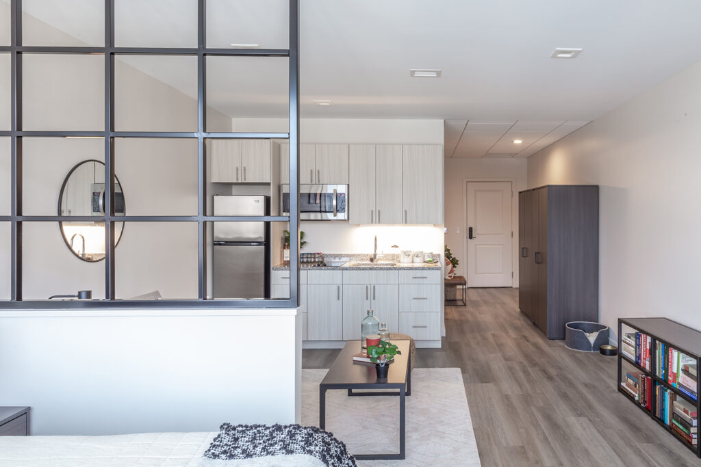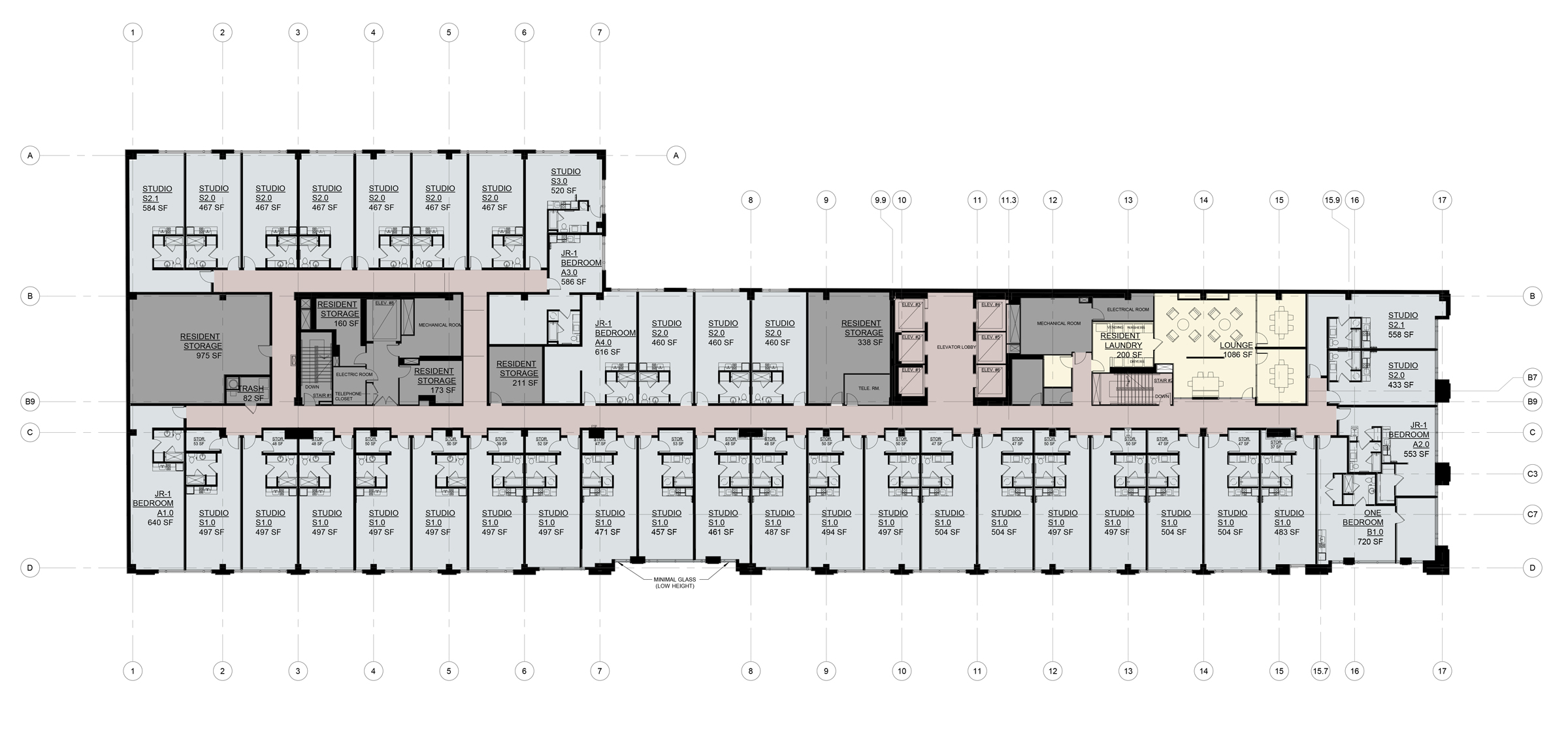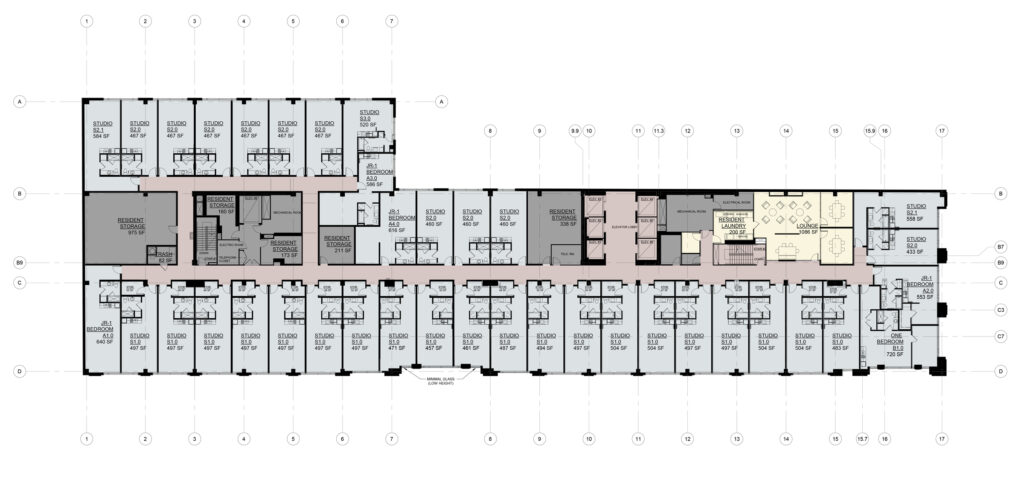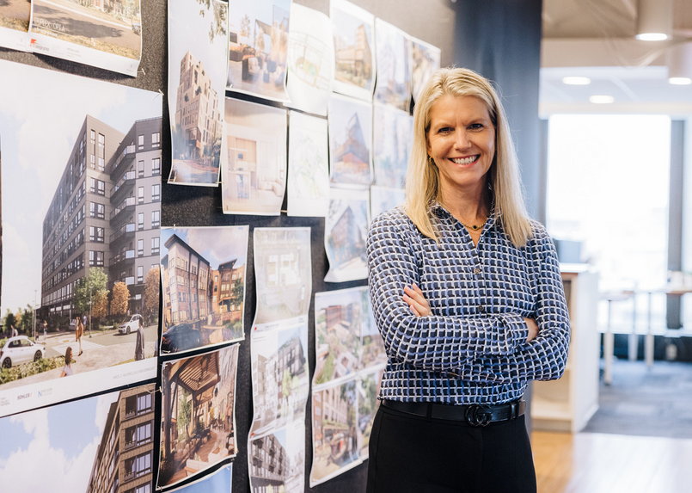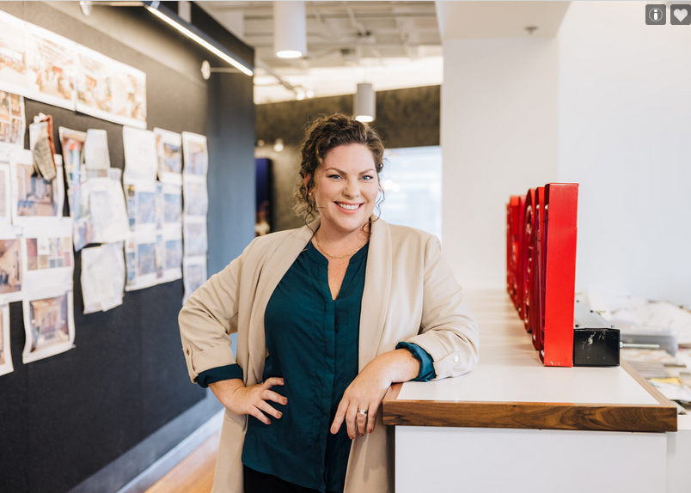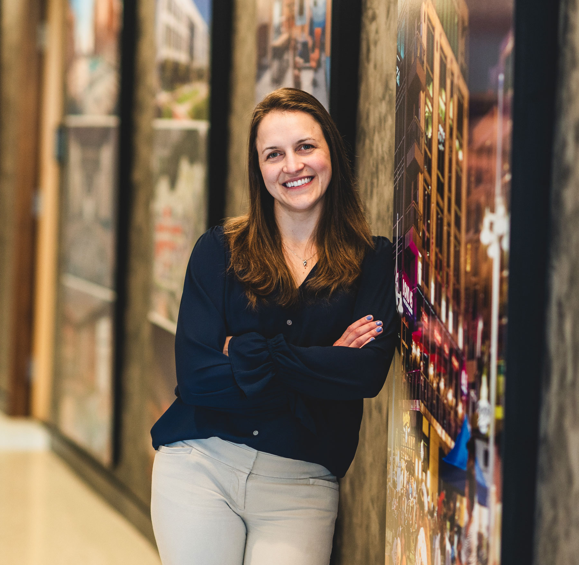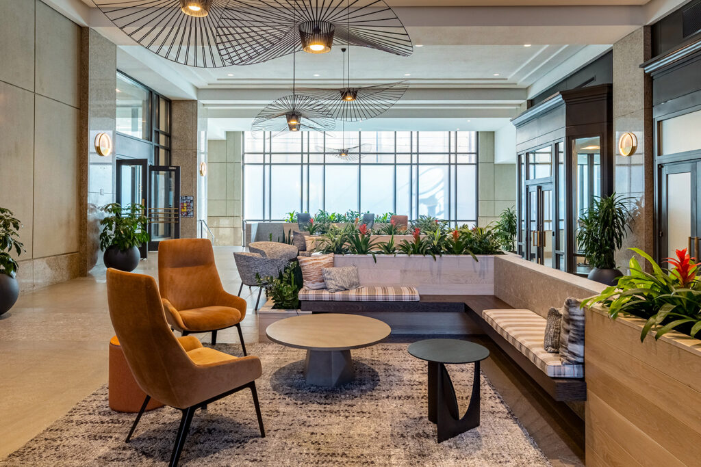
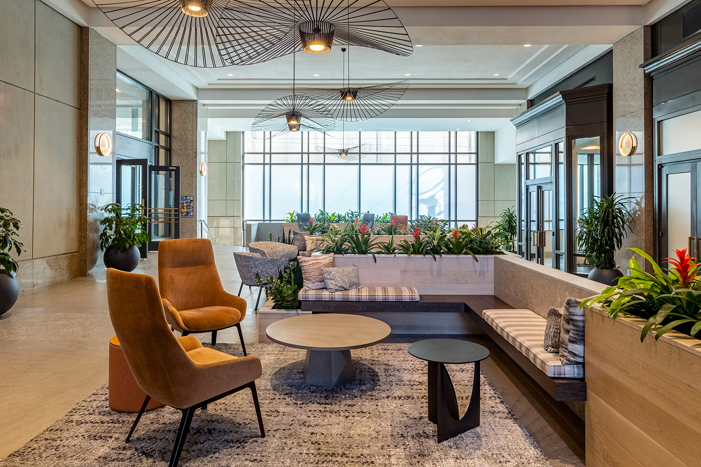
Redwood Campus Center
11 stories
395 units
office to residential conversion
Redwood Campus Center
Metropolitan Partnership and Kinsley Development converted an 11-story commercial office high-rise into vibrant housing adjacent to the University of Maryland, Baltimore Campus. This 395-unit building now offers privately operated, market-rate apartments featuring a mix of studio and one-bedroom furnished units designed to meet the needs of graduate students and young professionals.
Through innovative design, strategic structural adjustments, and thoughtful amenities, Metropolitan Partnership and Kinsley Development, along with BCT, created a welcoming and functional living space that meets the unique needs of its residents.
The Redwood Campus Center offers a range of shared amenities, including study lounges, a state-of-the-art fitness center, a spacious first-floor lounge, game area, indoor pet park, and bike storage. Spanning a street corner and alley, the building’s relatively shallow footprint and orientation provided a good opportunity for conversion. Natural light access varied and an open-air arcade and breezeway on level one required innovative design solutions. Study areas were placed in areas lacking natural light with increased decorative lighting and glass interior walls ensuring these spaces felt open and inviting.
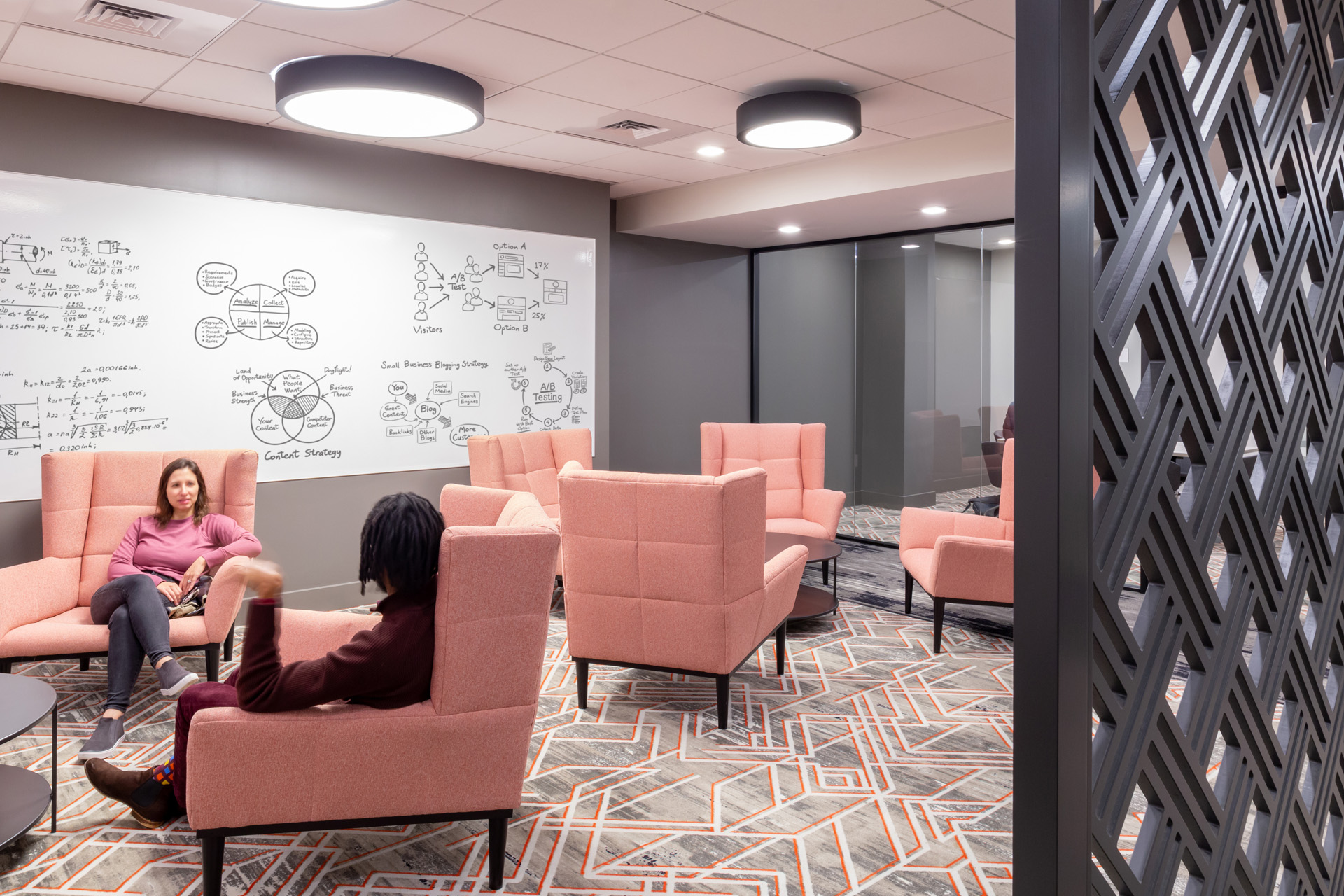
The Redwood Campus Center offers a range of shared amenities, including study lounges, a state-of-the-art fitness center, a spacious first-floor lounge, game area, indoor pet park, and bike storage. Spanning a street corner and alley, the building’s relatively shallow footprint and orientation provided a good opportunity for conversion. Natural light access varied and an open-air arcade and breezeway on level one required innovative design solutions. Study areas were placed in areas lacking natural light with increased decorative lighting and glass interior walls ensuring these spaces felt open and inviting.
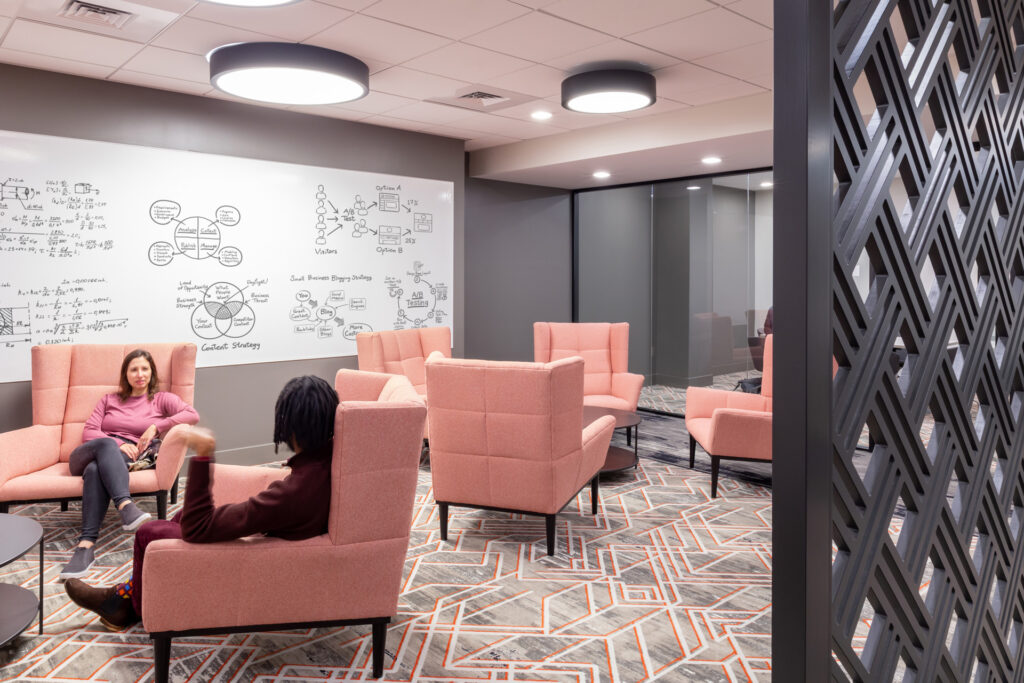
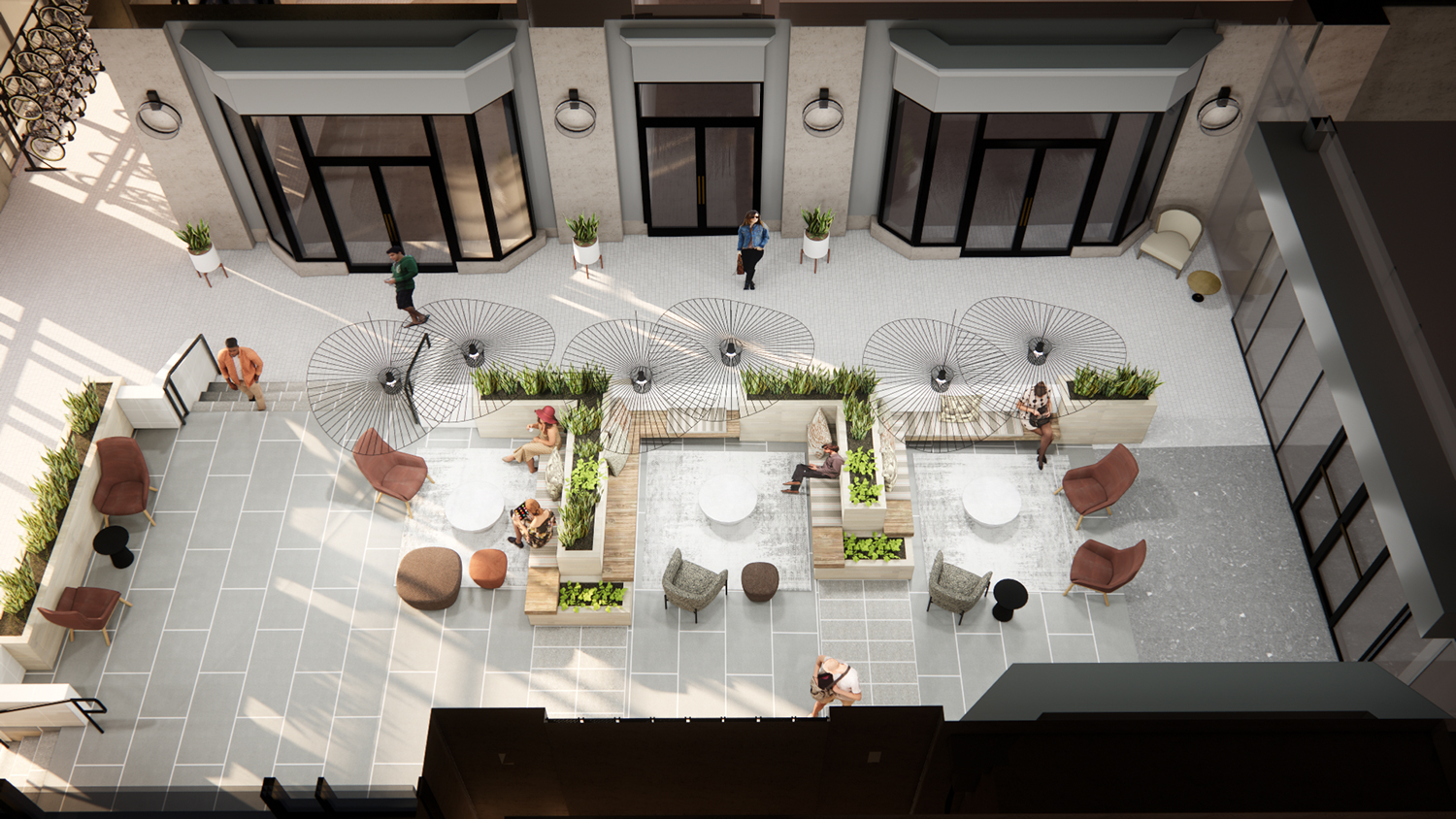
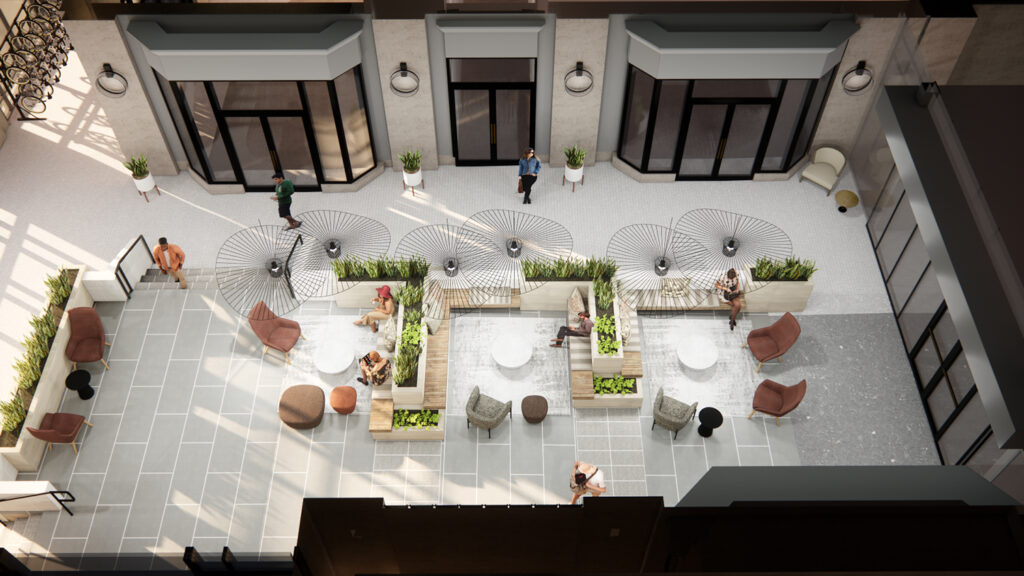
The ground floor was transformed to appeal to new residents, with a lounge space and game area created by enclosing the former breezeway. Original office spaces were converted into fitness and mail spaces. BCT maintained many of the building’s existing design features while making functional and aesthetic updates to further enhance the residential use.
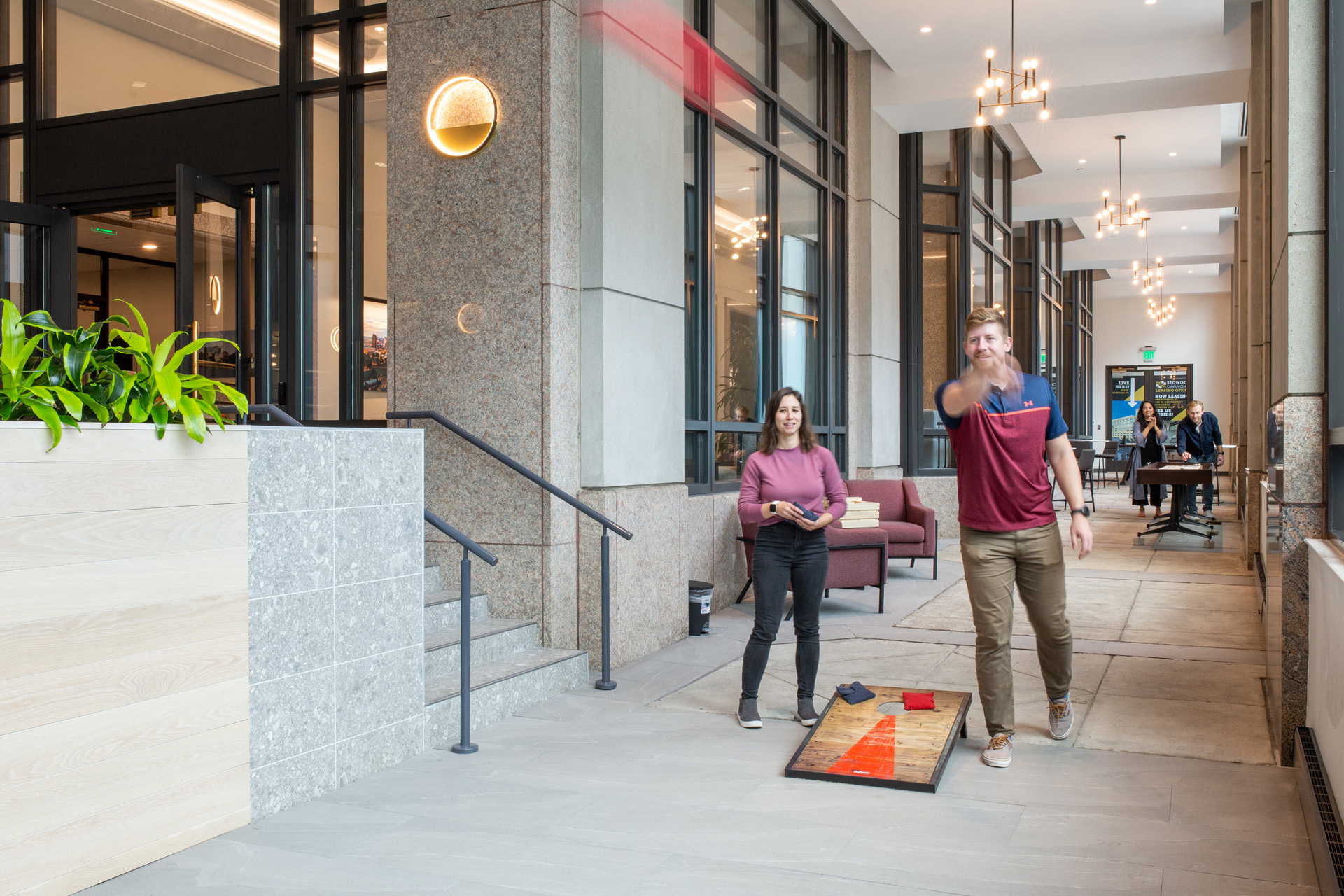
The ground floor was transformed to appeal to new residents, with a lounge space and game area created by enclosing the former breezeway. Original office spaces were converted into fitness and mail spaces. BCT maintained many of the building’s existing design features while making functional and aesthetic updates to further enhance the residential use.
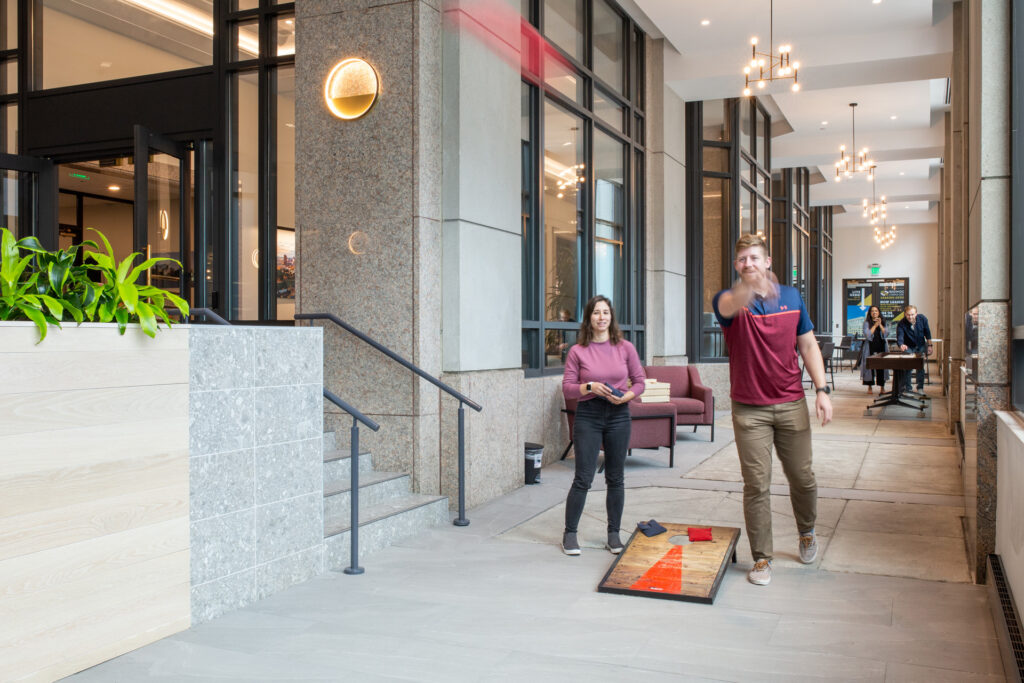

BCT improved the arrival experience by reorienting the entrance toward the campus for optimal resident experience. Working with the city, BCT changed the approaching street from one-way to two-way traffic to facilitate easier access for drop-offs.

BCT improved the arrival experience by reorienting the entrance toward the campus for optimal resident experience. Working with the city, BCT changed the approaching street from one-way to two-way traffic to facilitate easier access for drop-offs.
