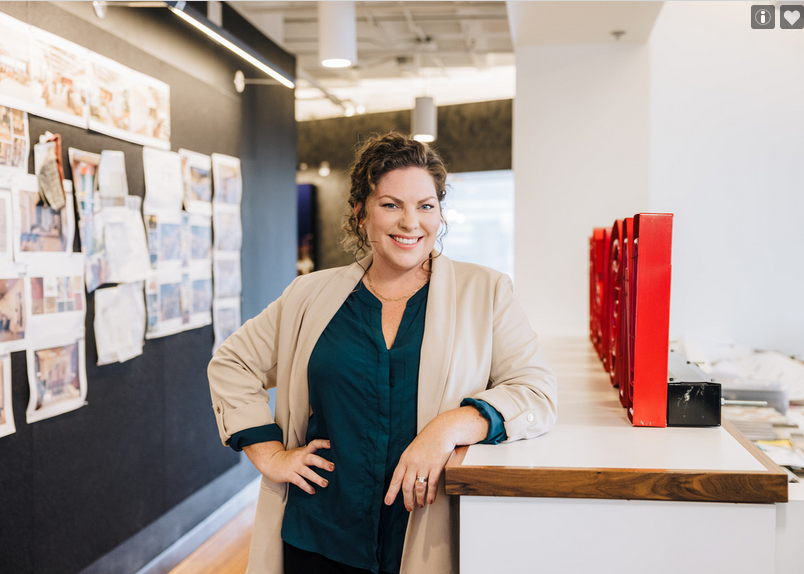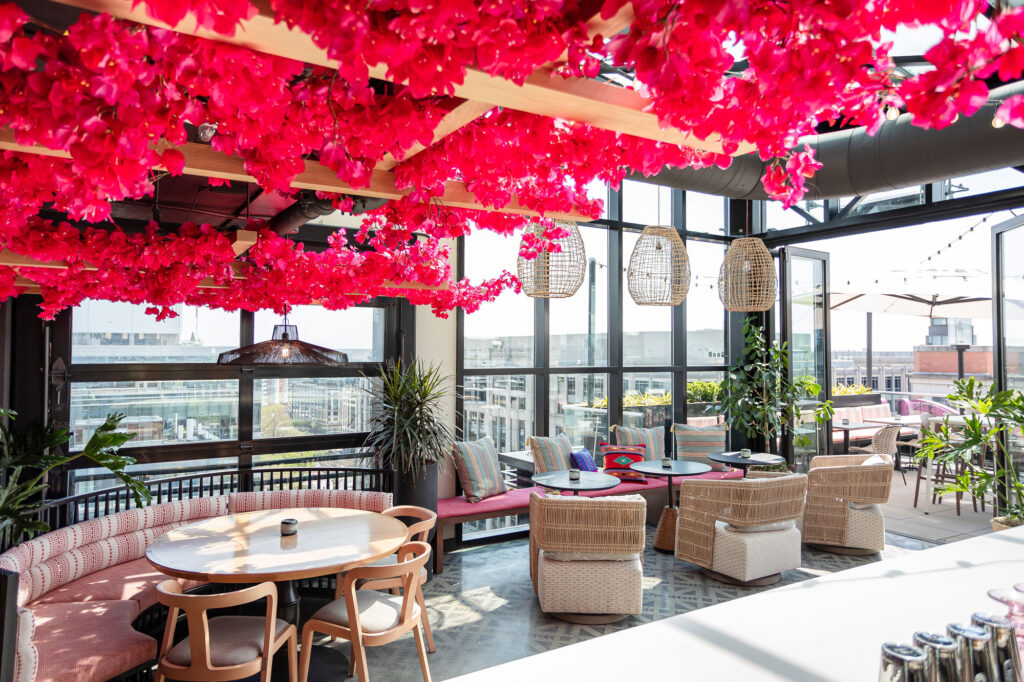
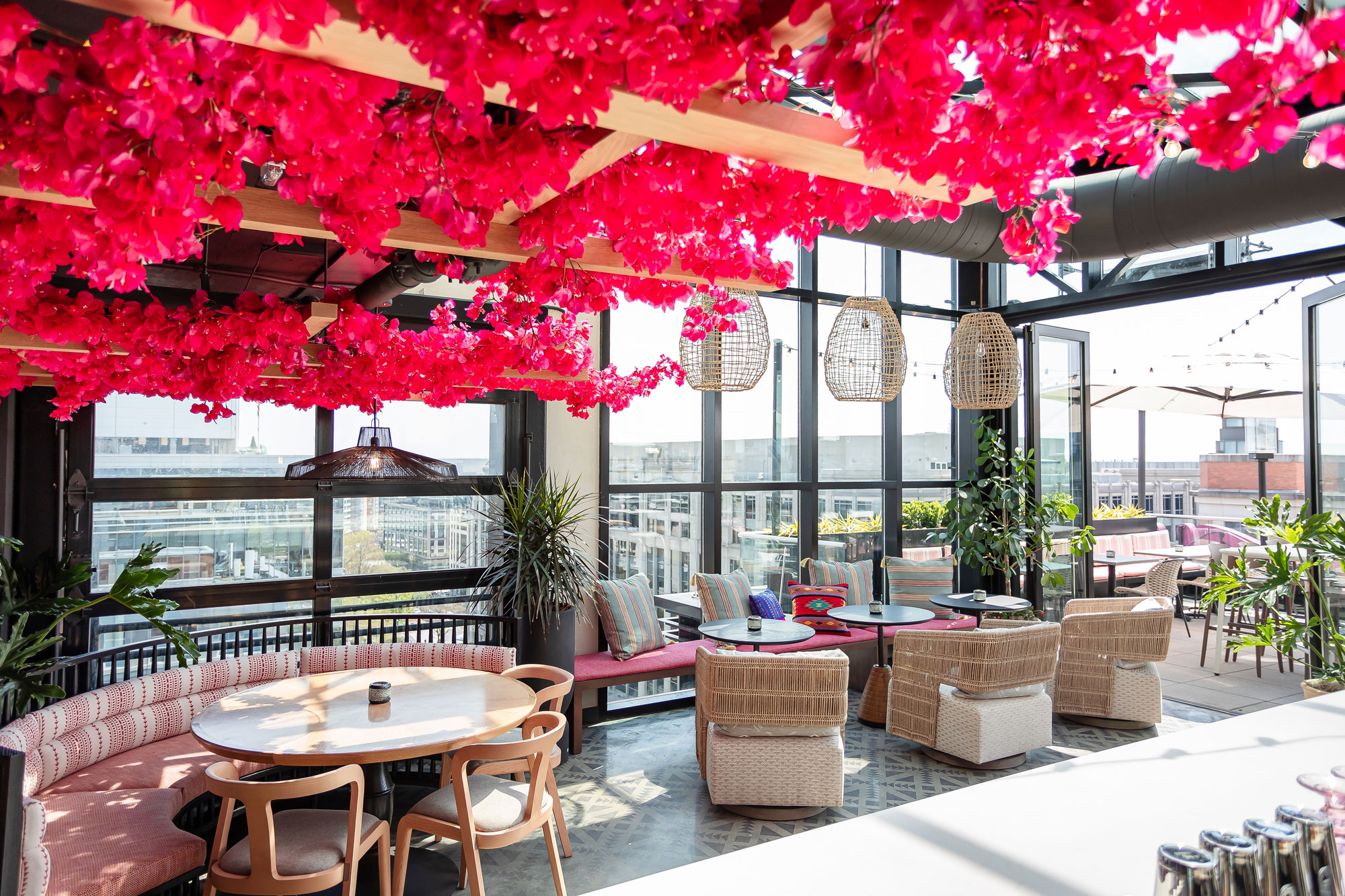
Lucha Rosa
Lucha Rosa
A hidden gem, on top of the Moxy hotel in the Mount Vernon Triangle neighborhood, this rooftop oasis is the perfect spot to soak in the sunshine, sip a tequila cocktail and socialize. With floor to ceiling operable window walls and a 2,000 SF rooftop terrace, this year-round venue boasts stunning views of the Washington Monument, providing city dwellers and visitors with a unique DC experience.
The hotel’s setback allows street views of the terrace, lined with gas lanterns, umbrellas, and foliage, hinting at the activity above. Guests can dine and lounge by the glass railing with city views.
Grabbing your attention when the elevator doors open is a canopy of hot pink foliage blanketing the low ceiling. The restaurant features floor-to-ceiling glass, pink plaster walls, lime-washed brick, and exposed conduit leading to ceramic sconces, adding an industrial vibe. Intimate seating invites socializing, while a double-height glass conservatory with twinkling lights and a sculptural tiled bar creates a dynamic, textured space that keeps guests coming back.
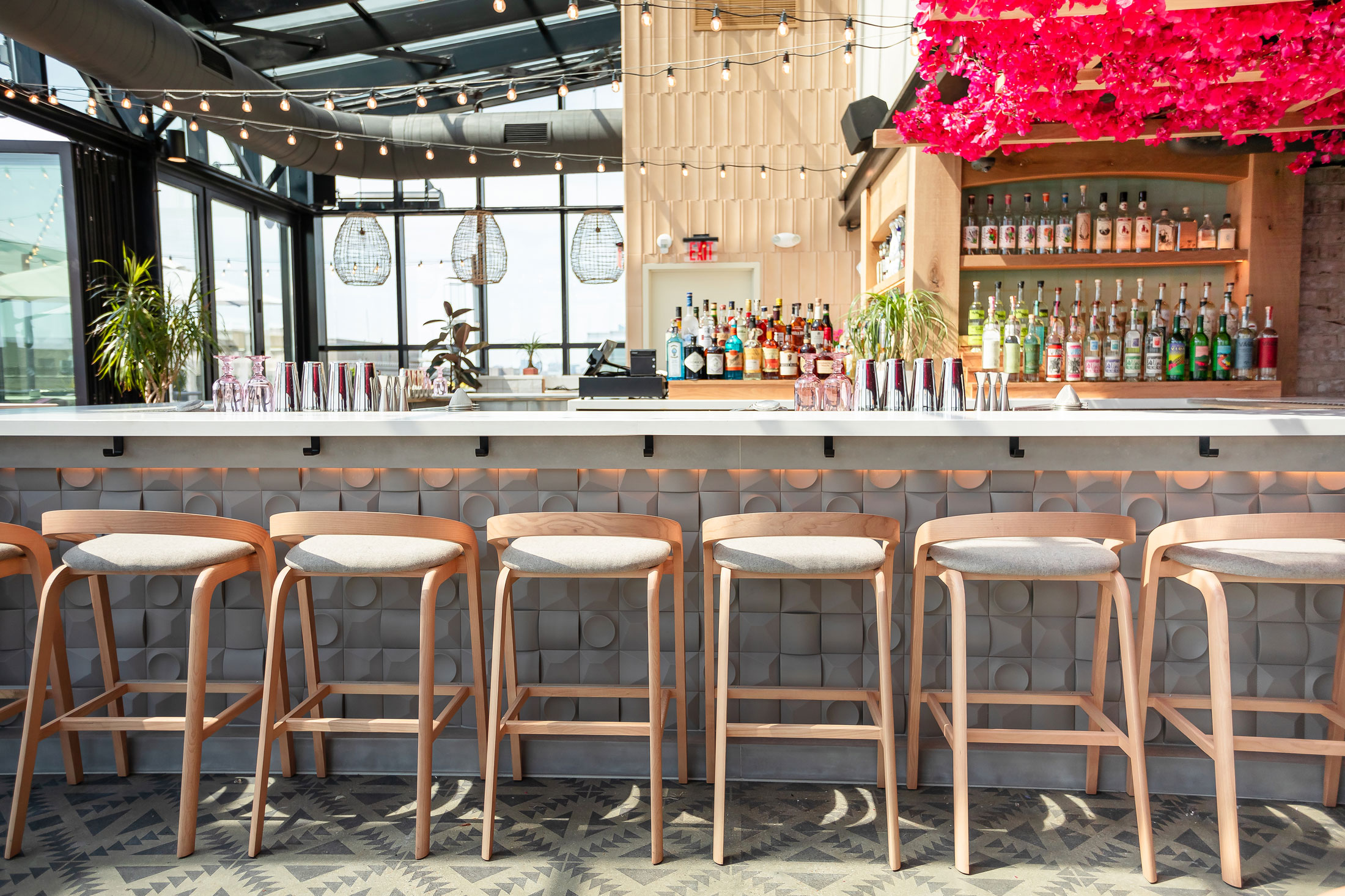
The hotel’s setback allows street views of the terrace, lined with gas lanterns, umbrellas, and foliage, hinting at the activity above. Guests can dine and lounge by the glass railing with city views.
Grabbing your attention when the elevator doors open is a canopy of hot pink foliage blanketing the low ceiling. The restaurant features floor-to-ceiling glass, pink plaster walls, lime-washed brick, and exposed conduit leading to ceramic sconces, adding an industrial vibe. Intimate seating invites socializing, while a double-height glass conservatory with twinkling lights and a sculptural tiled bar creates a dynamic, textured space that keeps guests coming back.
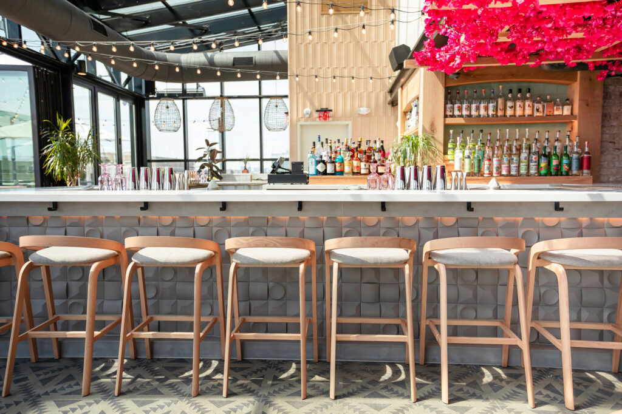
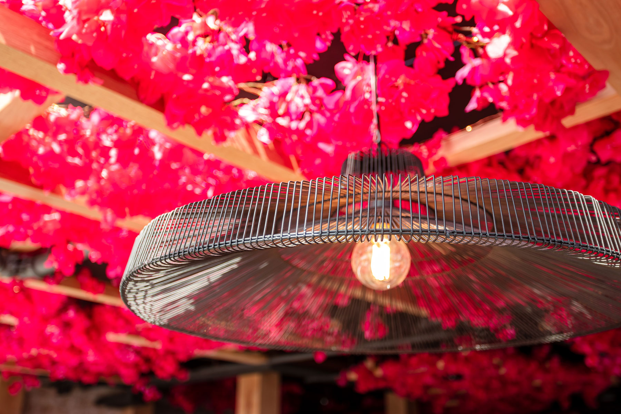
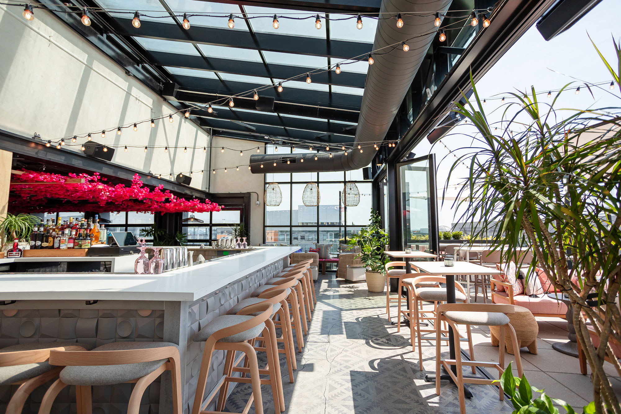
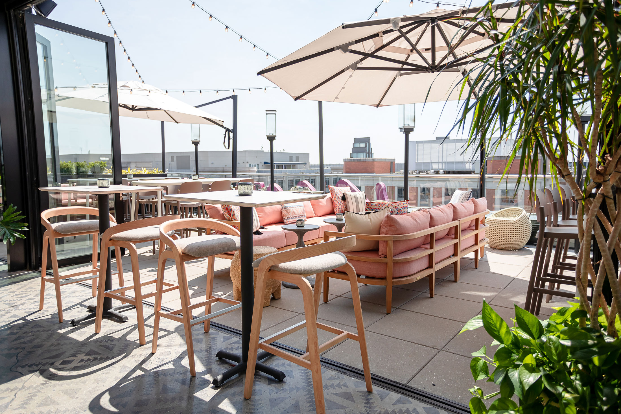
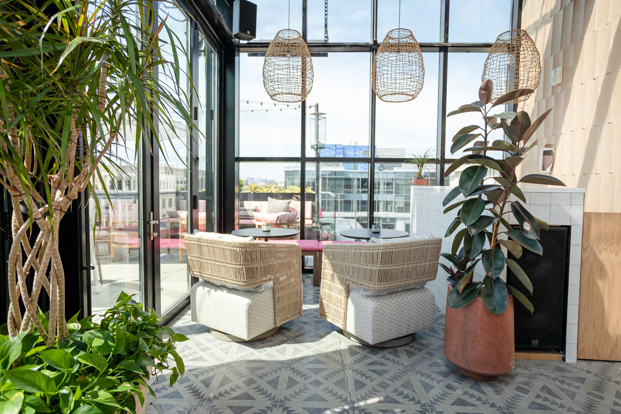
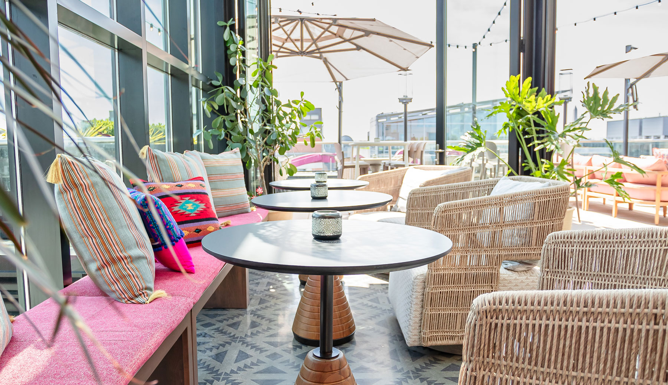
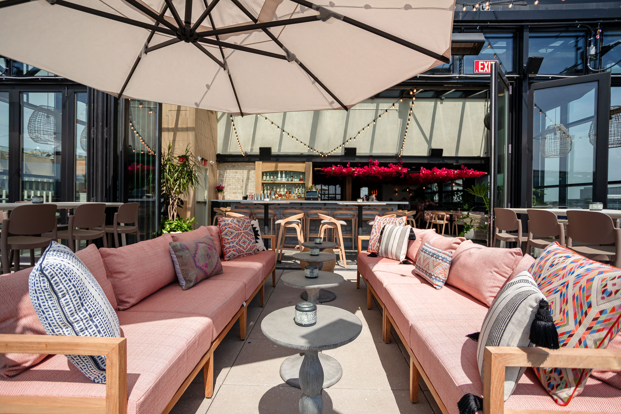
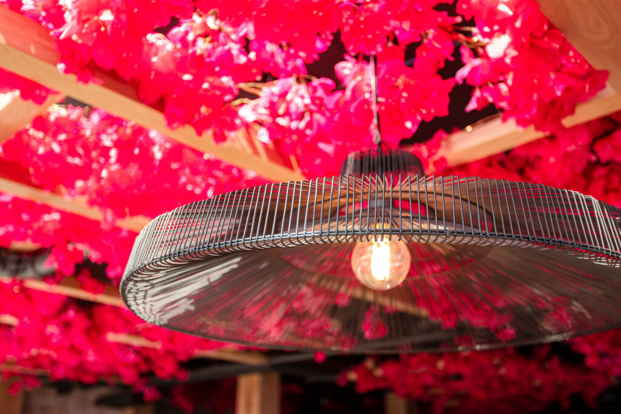
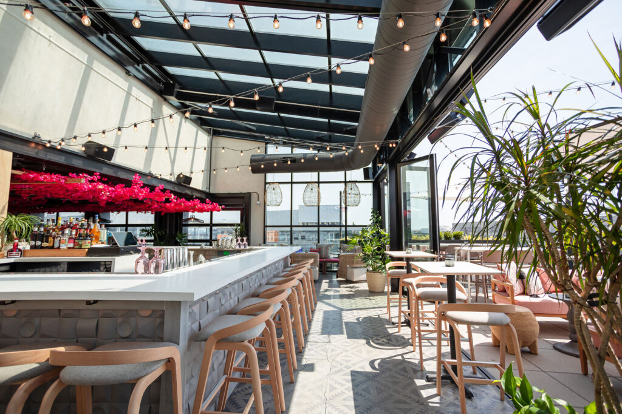
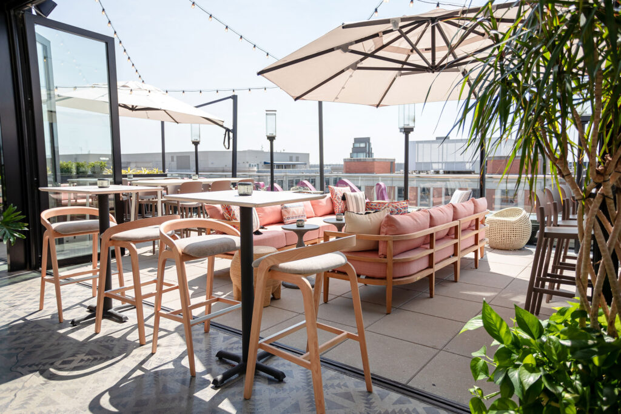
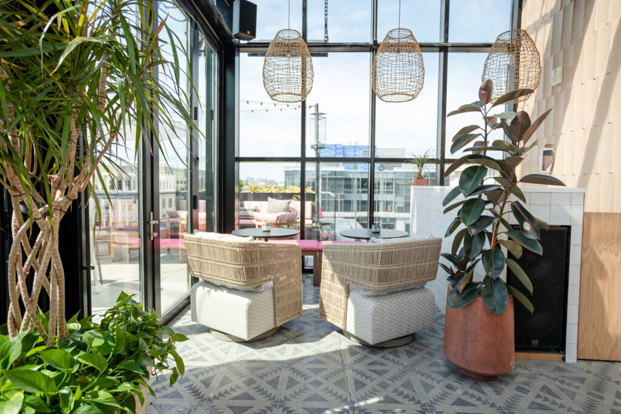
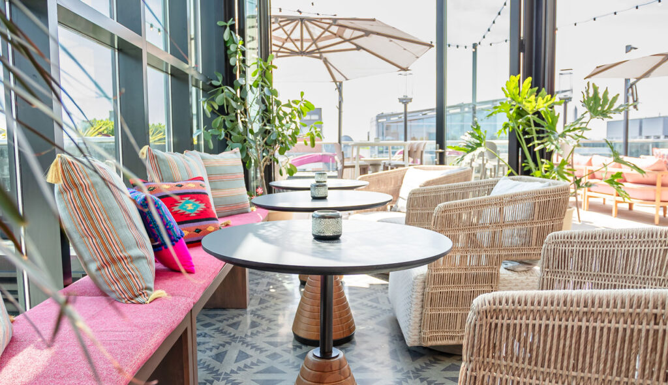
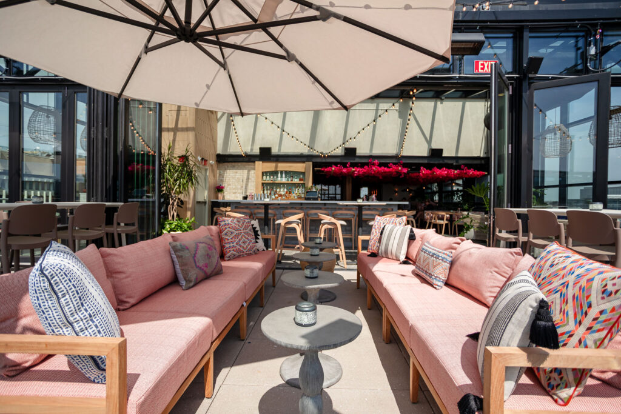
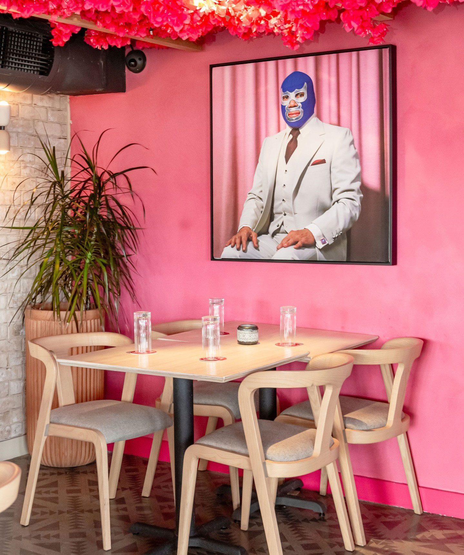
With limited space on the 13th-floor rooftop, the design team faced the challenge of maximizing seating, setting up a satellite kitchen, and designing necessary infrastructure for the bar and restaurant. The main kitchen was placed in the basement, while a 700 SF satellite kitchen operated on the rooftop. Specialized equipment and decorative storage helped save space.
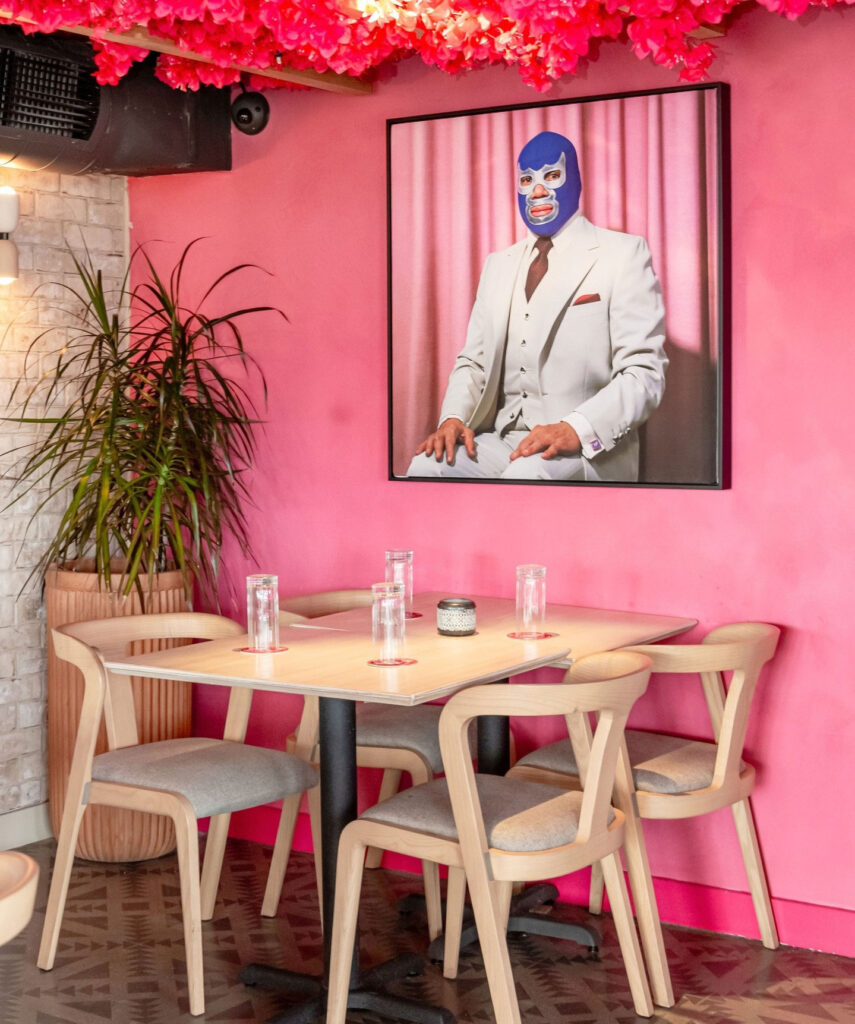
With limited space on the 13th-floor rooftop, the design team faced the challenge of maximizing seating, setting up a satellite kitchen, and designing necessary infrastructure for the bar and restaurant. The main kitchen was placed in the basement, while a 700 SF satellite kitchen operated on the rooftop. Specialized equipment and decorative storage helped save space.
