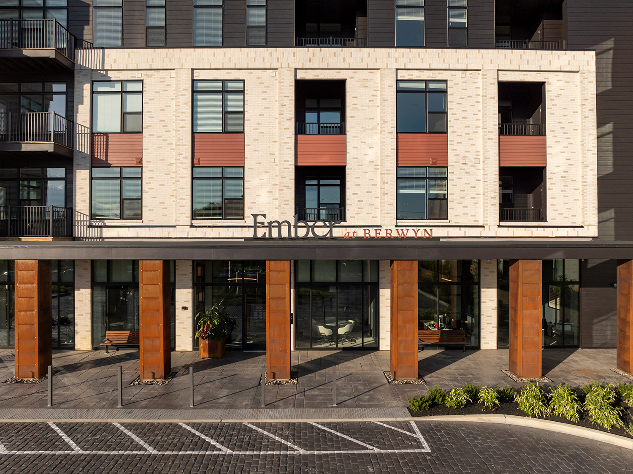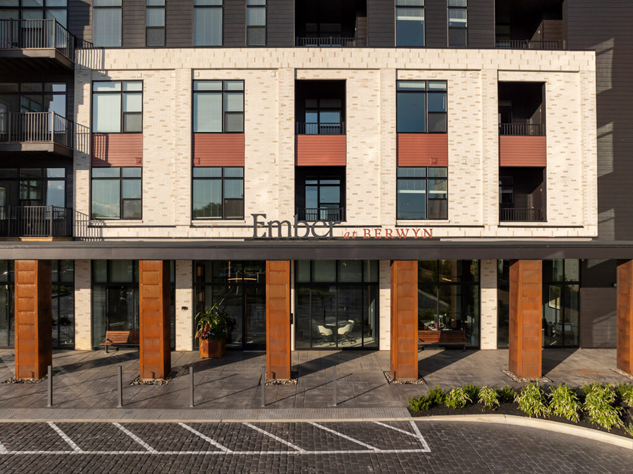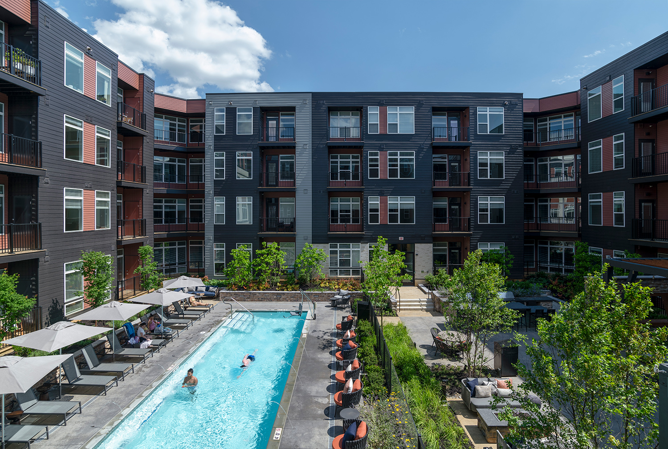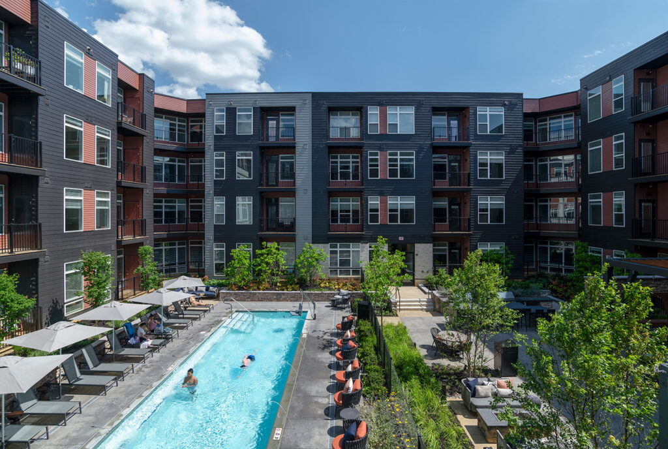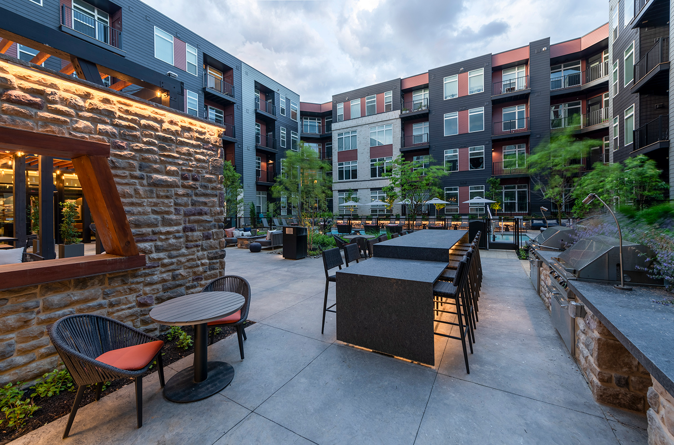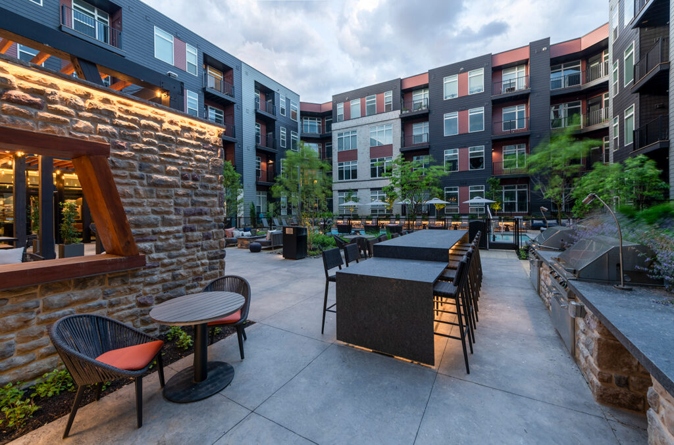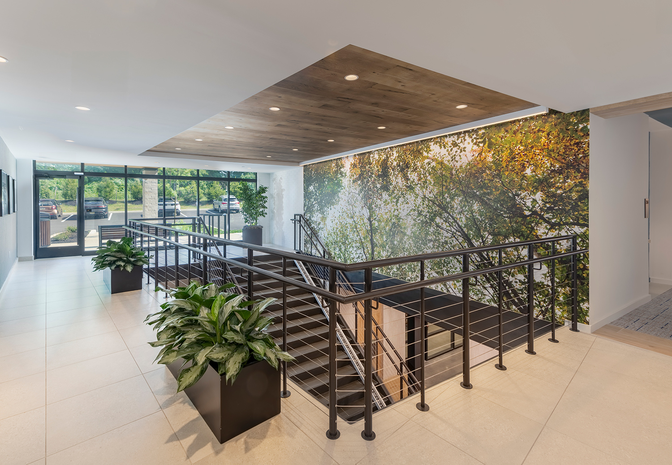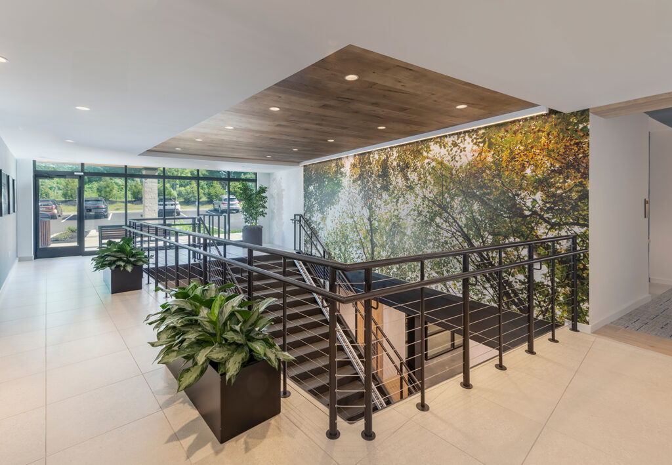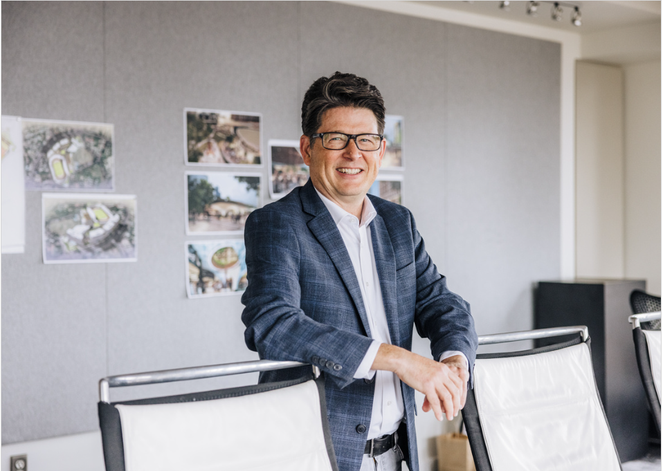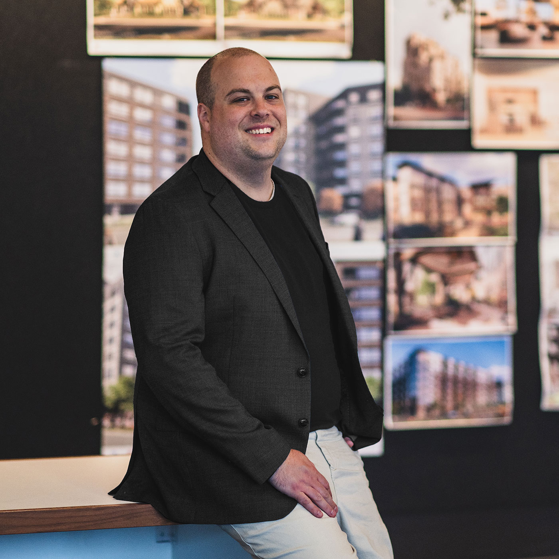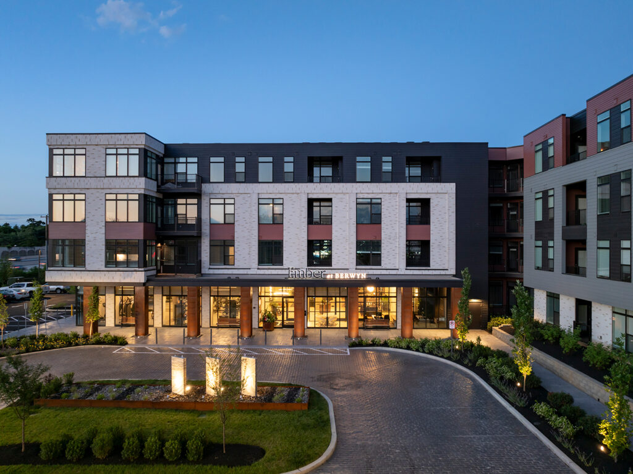
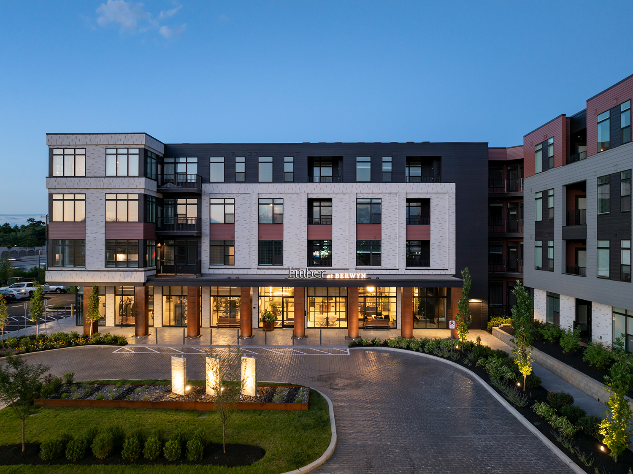
Ember at Berwyn
308,000 sf residential
12,500 sf residential amenity
250 units
400 structured parking
Ember at Berwyn
Ember at Berwyn is a transformative mixed-use development that revitalizes Swedesford Plaza with a 250-unit apartment complex and 12,500 square feet of amenity space. Designed for millennials and active empty-nesters, the development offers a range of unit types and resort-style amenities like a pool, bocce courts, and a business center.
Inspired by the adjacent multi-modal trail infrastructure, the building’s design mirrors the rhythm of the trail. Weathered steel bridge trusses, cast concrete anchor points, and heavy timber overpasses create a material language that connects the architecture to its surroundings, making the development a natural extension of the trail.
In recent years, developers and townships have increasingly embraced dense, mixed-use developments for their transformative potential. Integrating multi-family housing into new and existing retail centers has become the norm, providing dynamic living options while energizing commercial spaces.
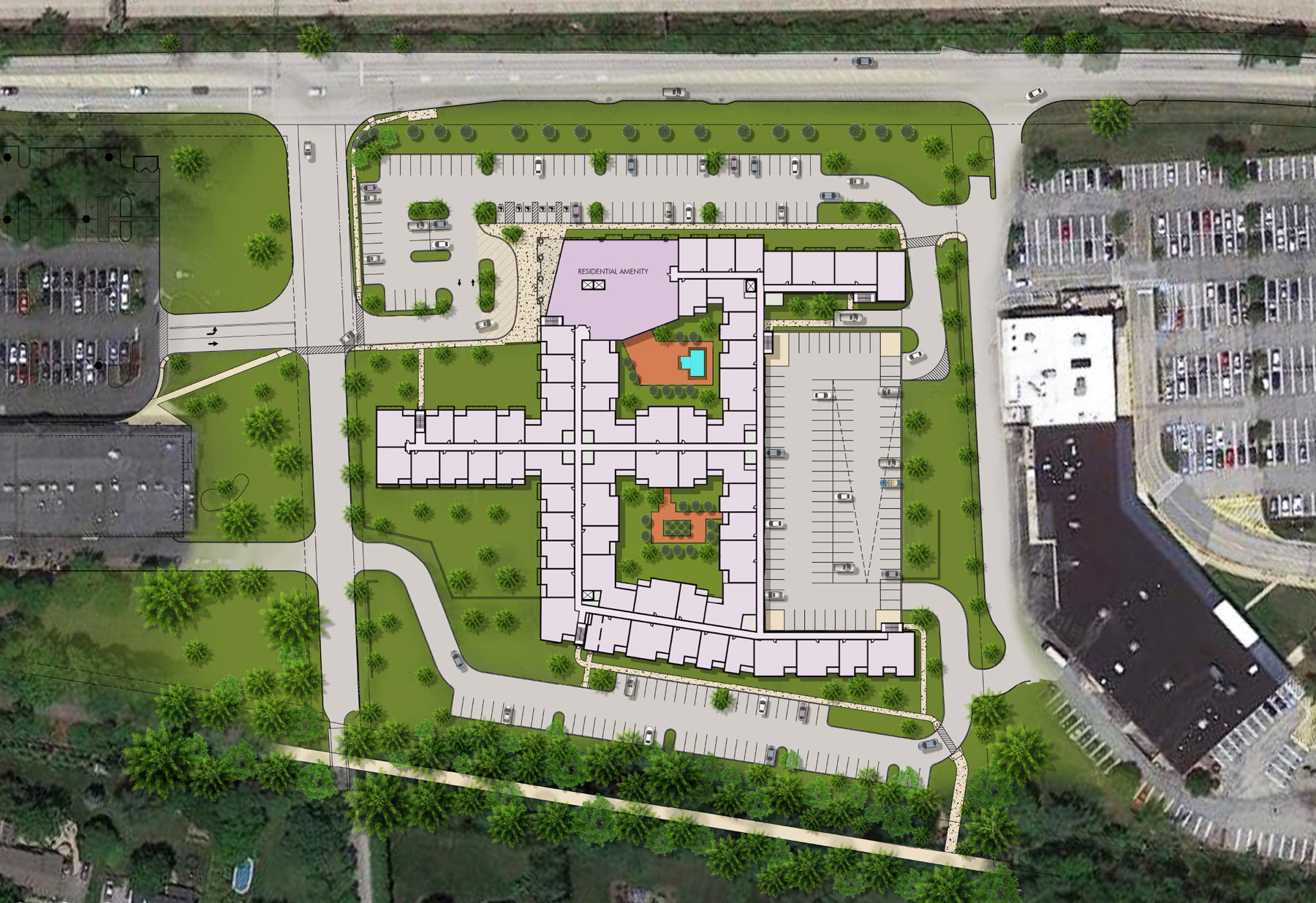
In recent years, developers and townships have increasingly embraced dense, mixed-use developments for their transformative potential. Integrating multi-family housing into new and existing retail centers has become the norm, providing dynamic living options while energizing commercial spaces.
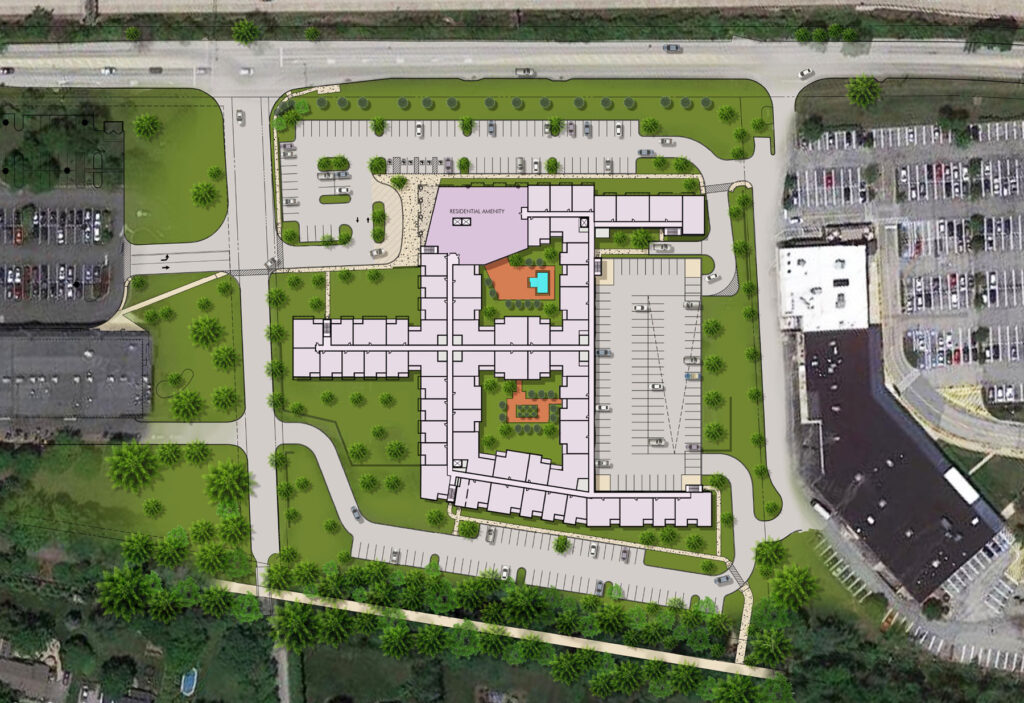
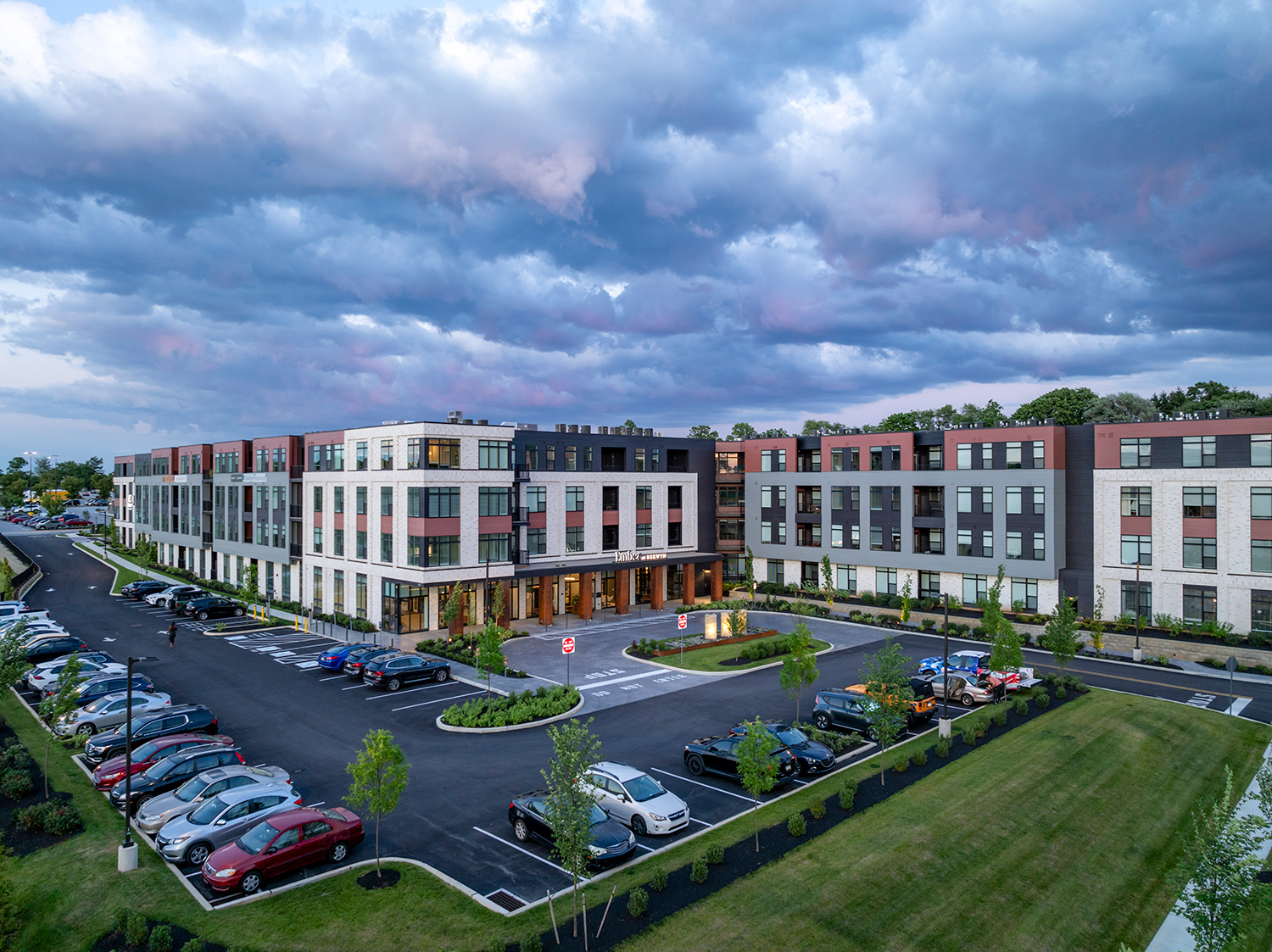
Ember at Berwyn has re-imagined a once-vacant anchor retail space by creating a vibrant, new 250-unit apartment complex featuring over 12,500 square feet of amenity space. This innovative development not only breathes new life into the area but also aims to support the 91,771 square feet of struggling retail located directly to the east.
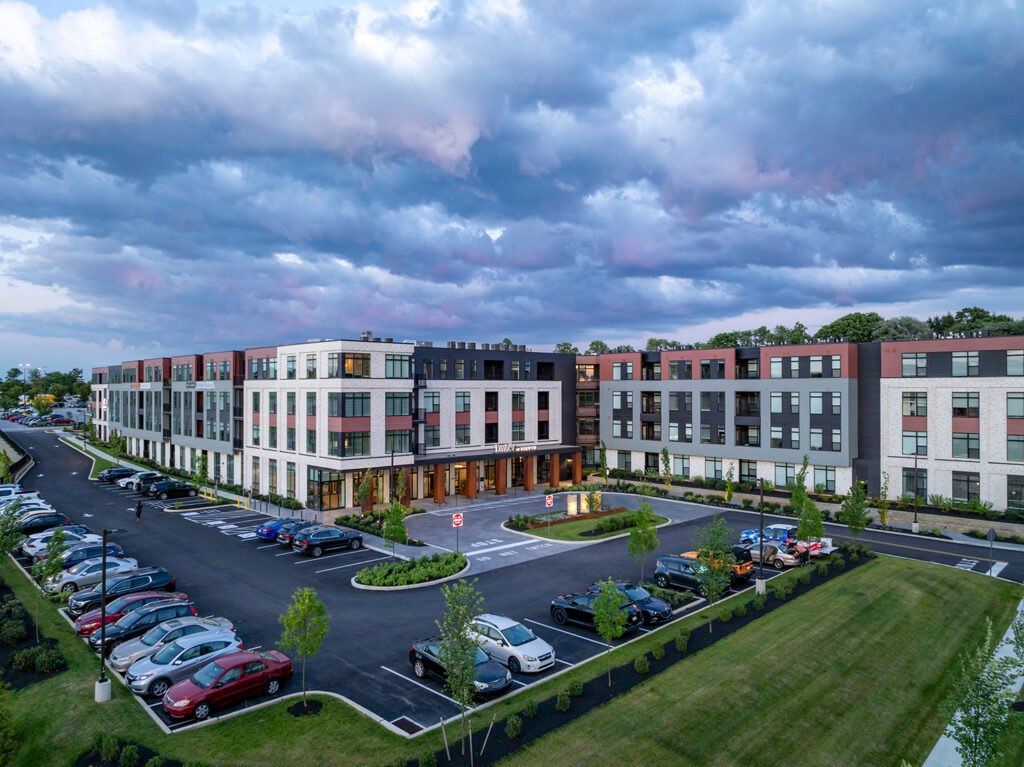
Ember at Berwyn has re-imagined a once-vacant anchor retail space by creating a vibrant, new 250-unit apartment complex featuring over 12,500 square feet of amenity space. This innovative development not only breathes new life into the area but also aims to support the 91,771 square feet of struggling retail located directly to the east.
Targeting millennials and active empty-nesters, the apartments range from 525 to 1,230 gross square feet. The thoughtfully designed unit mix includes studios, one-bedroom, one-bedroom with a den, two-bedroom, two-bedroom with a den, and three-bedroom options. Residents will enjoy resort-style amenities such as a luxurious pool, bocce courts, fire pits, a game room, co-working space, and a bike repair and storage shop.
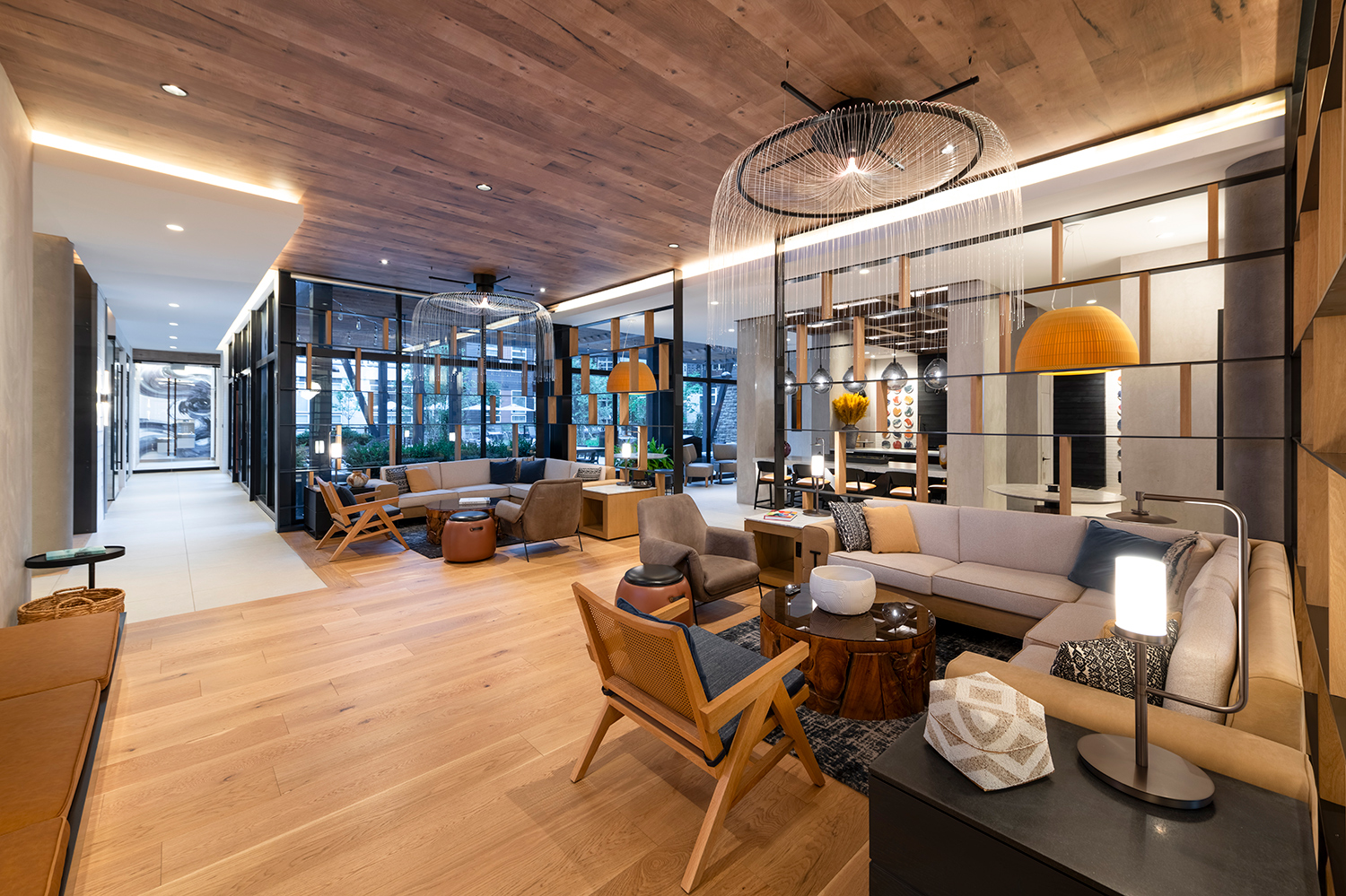
Targeting millennials and active empty-nesters, the apartments range from 525 to 1,230 gross square feet. The thoughtfully designed unit mix includes studios, one-bedroom, one-bedroom with a den, two-bedroom, two-bedroom with a den, and three-bedroom options. Residents will enjoy resort-style amenities such as a luxurious pool, bocce courts, fire pits, a game room, co-working space, and a bike repair and storage shop.
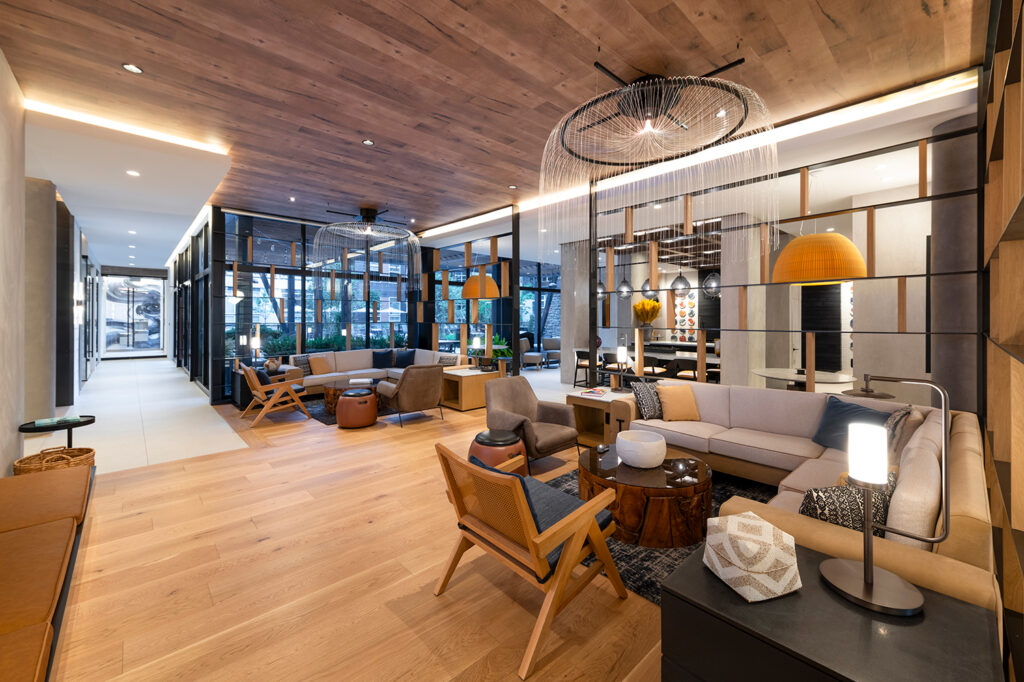
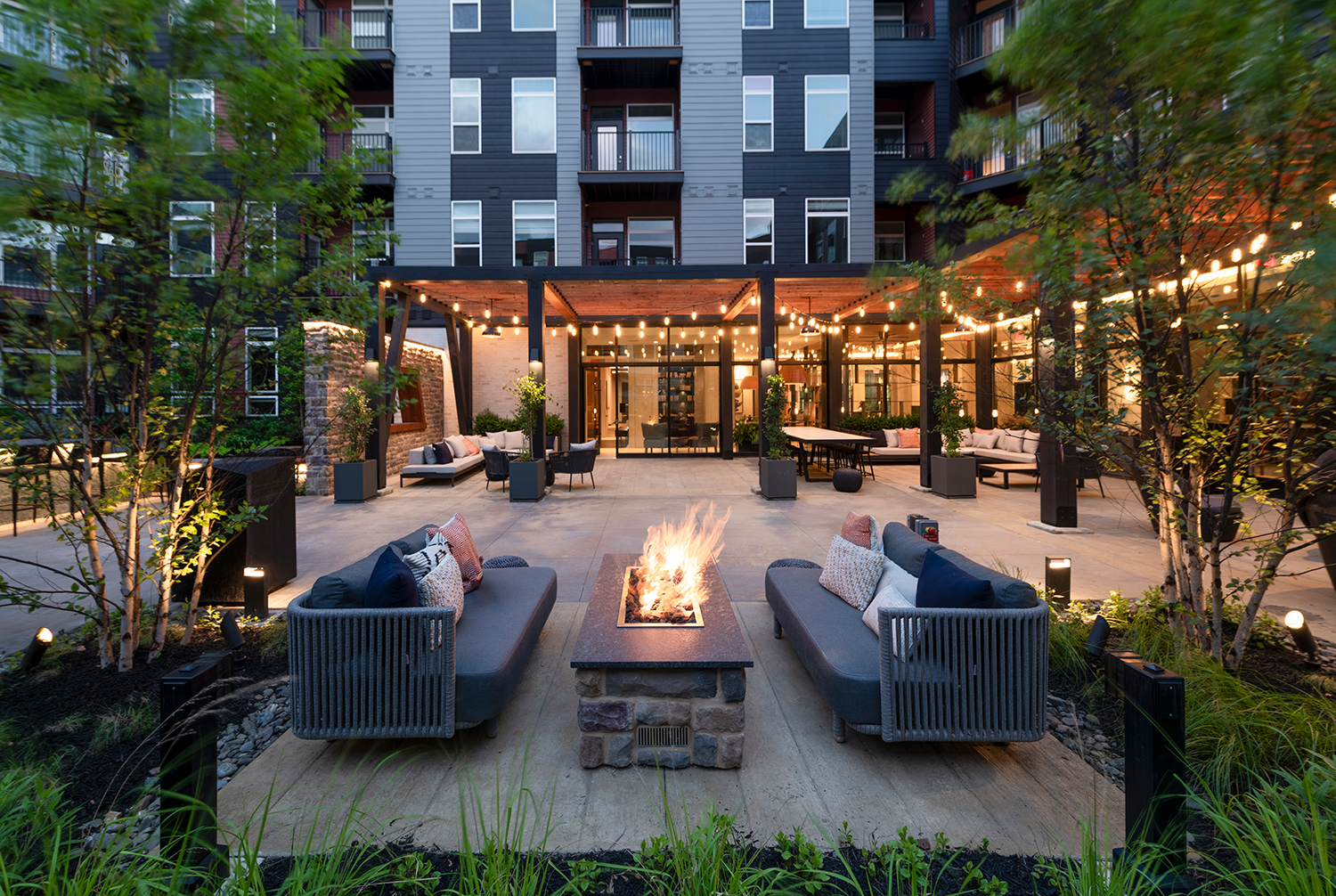
This development of Ember at Berwyn exemplifies a forward-thinking approach, emphasizing community, sustainability, and connectivity. This development densifies the community, allowing residents to walk to local retailers and cycle to Wegmans along local trails.
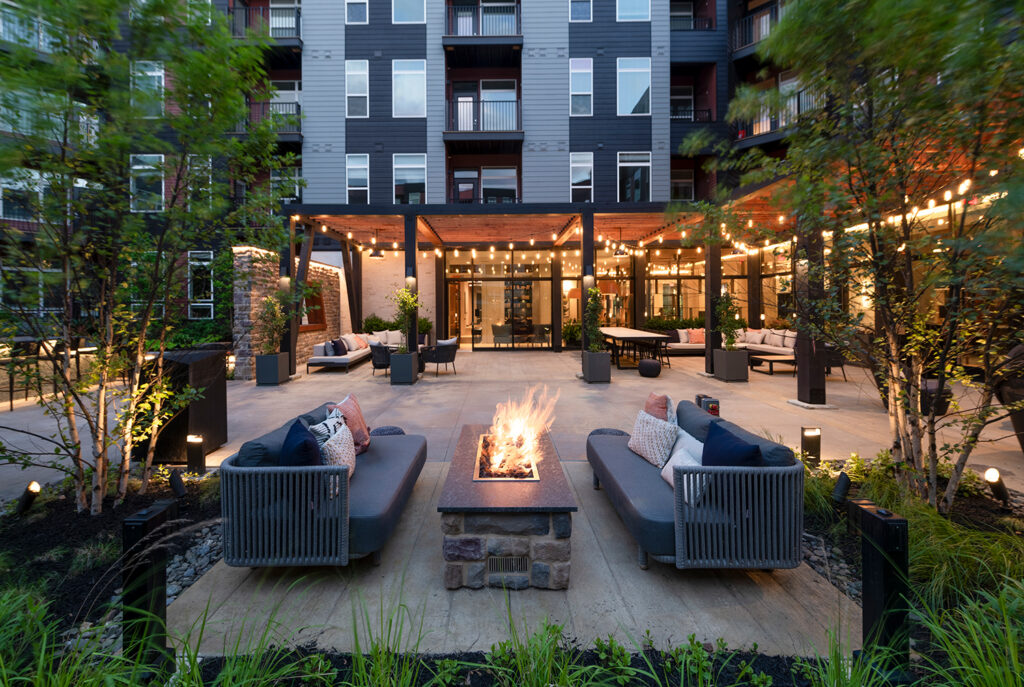
This development of Ember at Berwyn exemplifies a forward-thinking approach, emphasizing community, sustainability, and connectivity. This development densifies the community, allowing residents to walk to local retailers and cycle to Wegmans along local trails.
