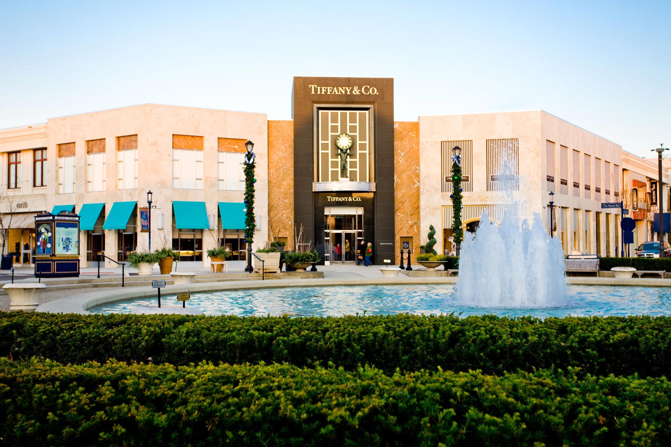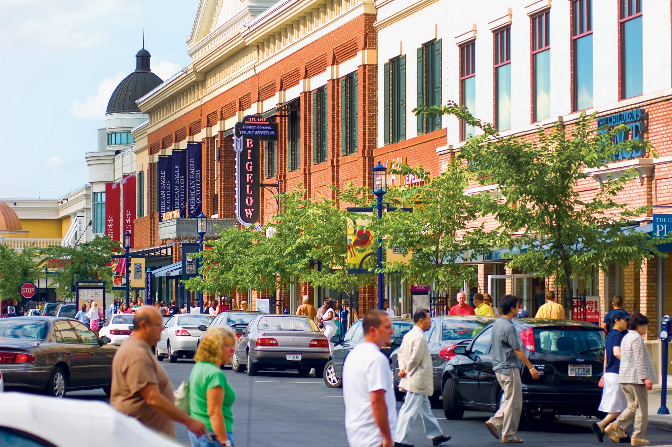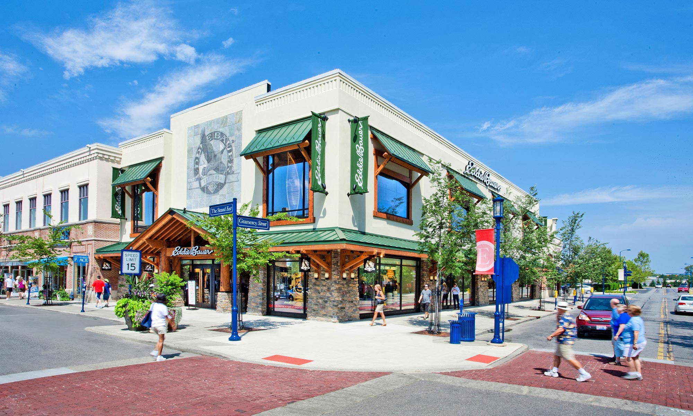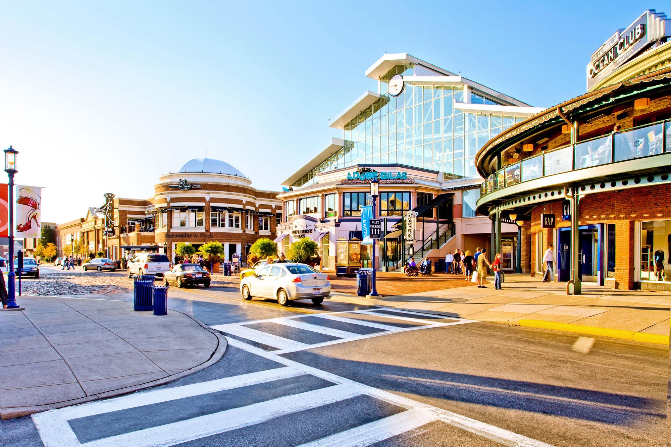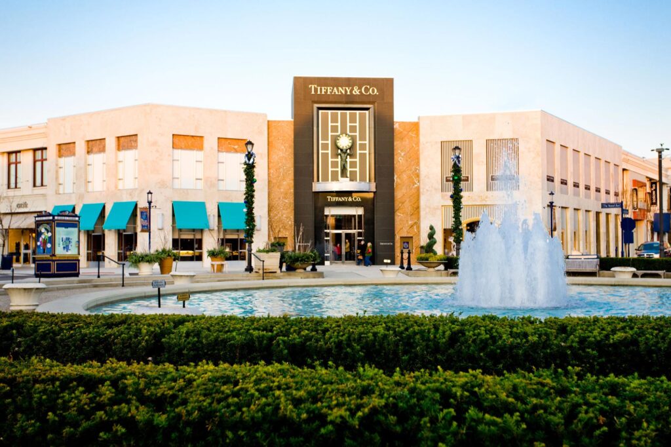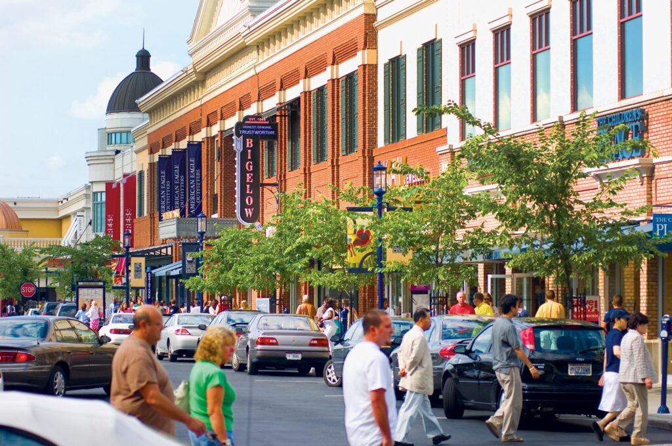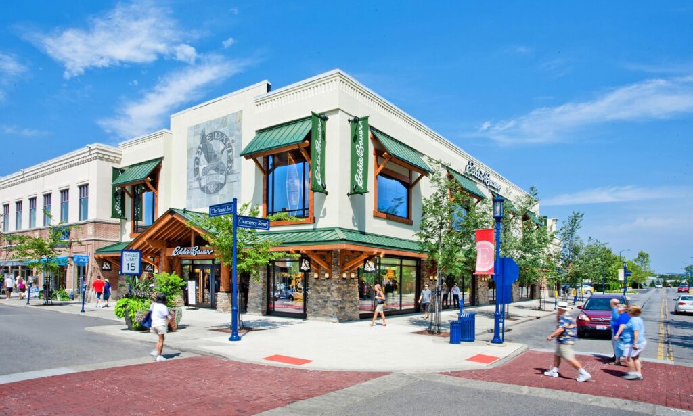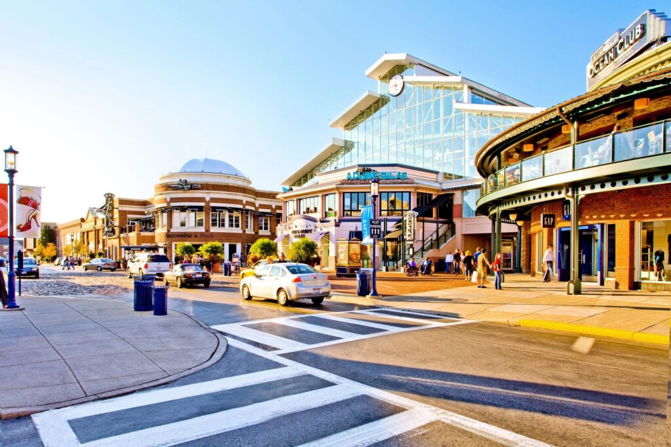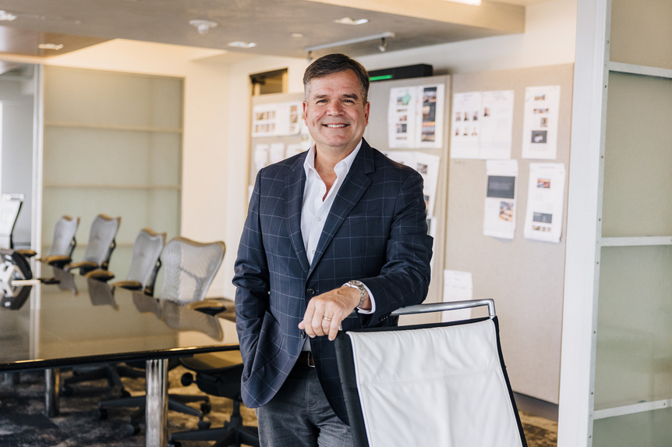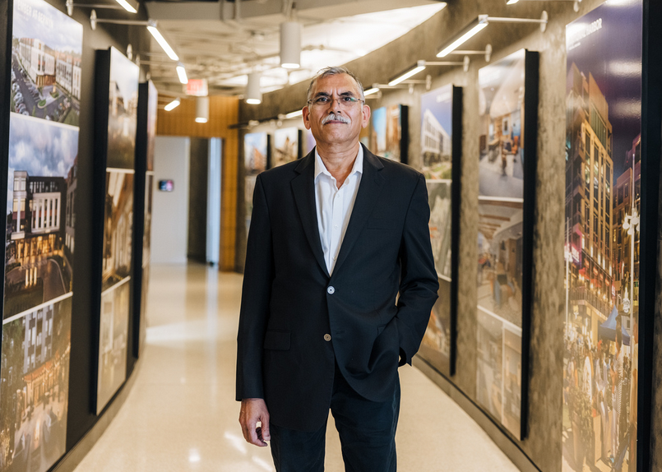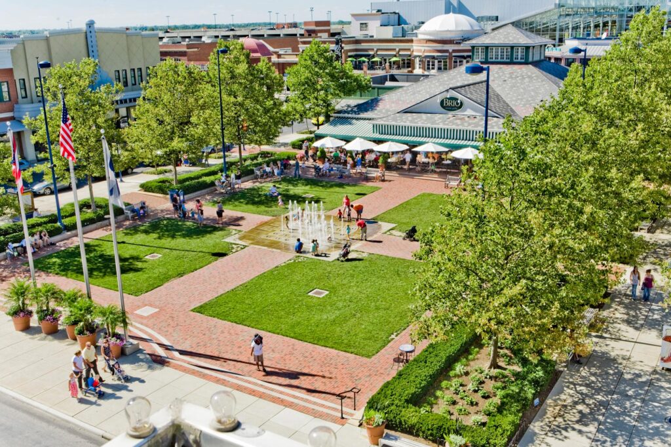
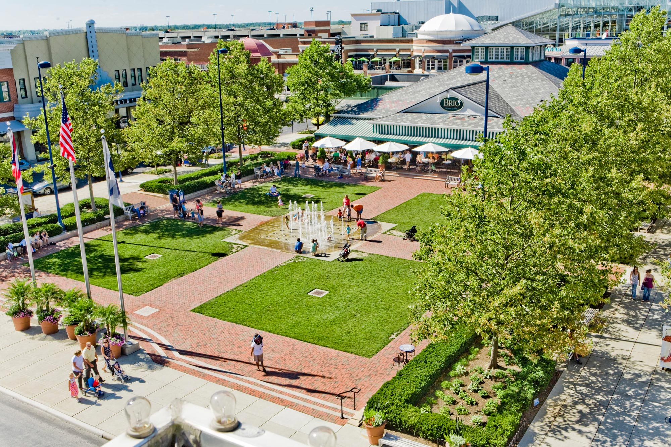
Easton Town Center
Phase I GLA – 650,000 square feet/ 60,409 square meters
Phase II GLA – 750,000 square feet/ 69,703 square meters
Innovative Design and Construction of a New Project, 2000
Easton Town Center
Take the decline of the American indoor-mall concept and add the desire for a densified shopping destination within the suburban sprawl, and the result is Easton Town Center, an entertainment and retail complex that combines traditional small-town elements with a city’s modern-day desire for a destination center. By combining varied shopping experiences, multi-story office, multi-family living, restaurants, hotels, and various entertainment facilities, Easton Town Center has become the benchmark for mixed-use centers throughout the nation.
Easton Town Center LLC, the owner of the facility, wanted to create an experience for visitors and to make Columbus a place to be envied. The master plan reflected the layout of most Midwestern towns, incorporating narrow streets with street-side parking, two- to three-story buildings, brick facades, and streetscapes for retail shopping revolving around a town’s center.
Boasting sales of more than $600 per sf of retail space in some instances, Easton is made up of more than 240 specialty shops and featured restaurants, as well as three parks and the beloved boat pond. Each building has multiple facades to give the appearance of a town that has developed over time, with numerous architectural styles, and facades of varying levels of detailing and ornamentation. There are extensive landscaping and branded elements throughout the project to help heighten the experience.
Using conventional materials such as red brick, white-painted trim, cast-iron lamp posts, cast stone, stucco, limestone, and metal ornamentation, you’re transported back to Main St. America. Upholding a sense of intimacy among tenants, some ceiling heights were restricted to 13.5 feet, street widths were made narrow, and the scale of the individual buildings are carefully monitored so as not to overwhelm the guests. These and many other design decisions have helped Easton Town Center stay relevant over the past 20 years and helped to continue development as new parcels are coming online even today.
BCT Design Group’s planning studio (formerly known as DDG), is the Master Design Architect, who completed the original masterplan, architectural design, branding, and signage of the initial phases.
