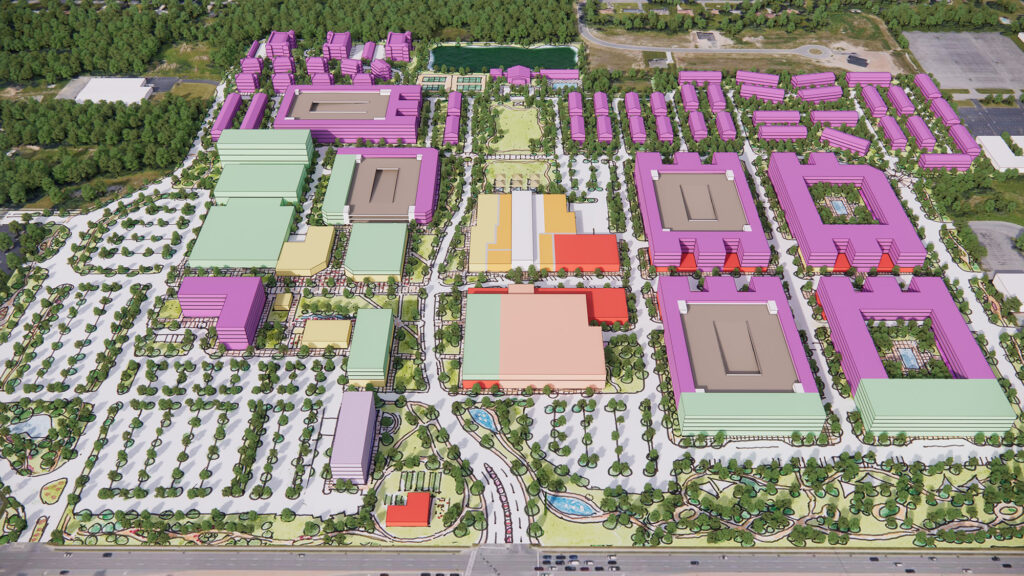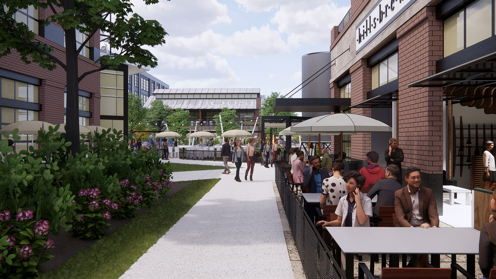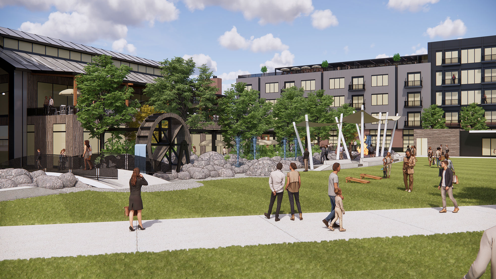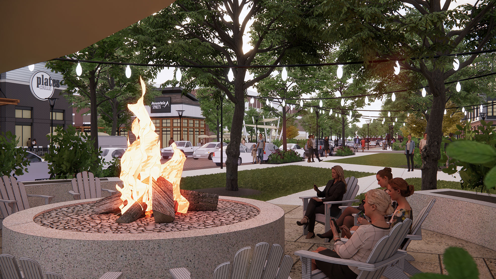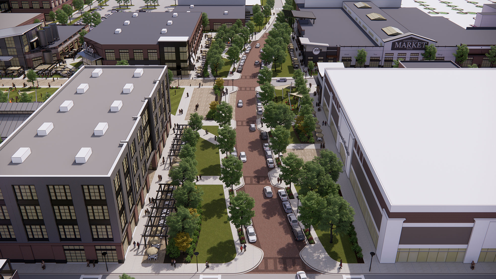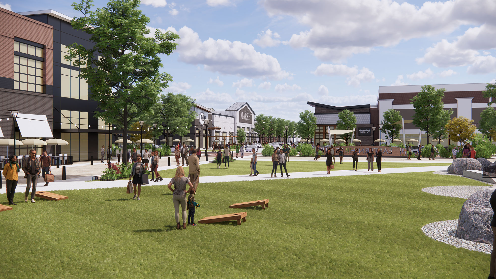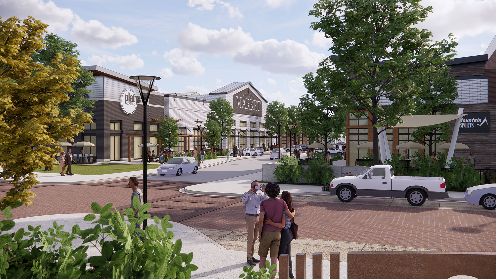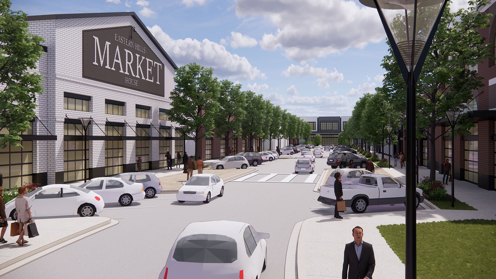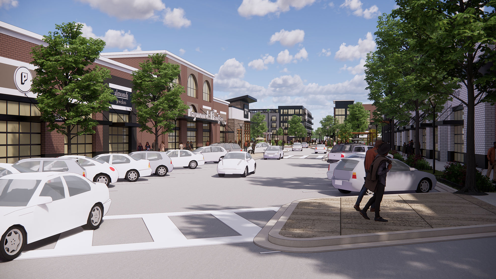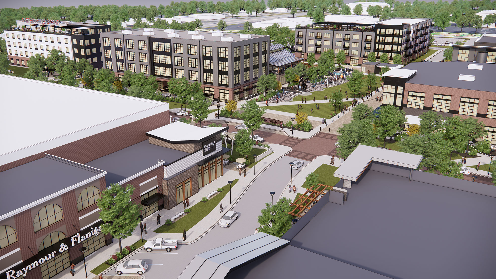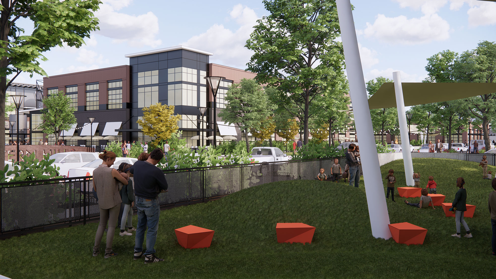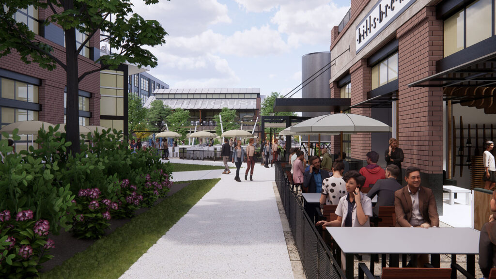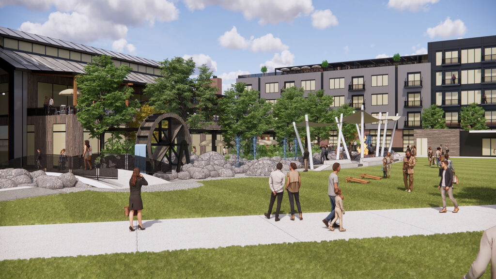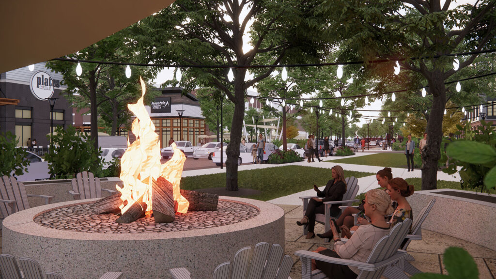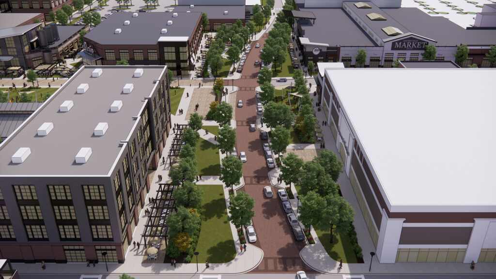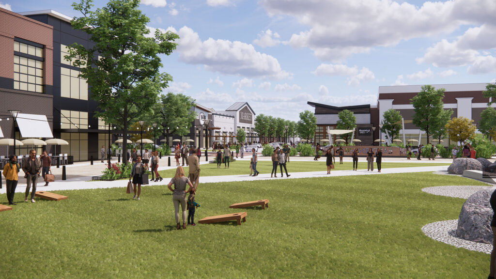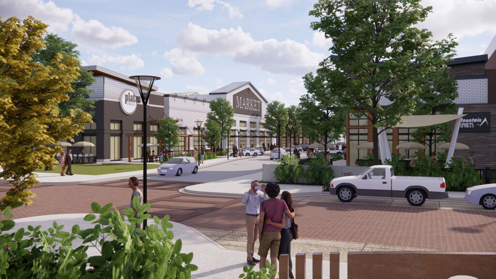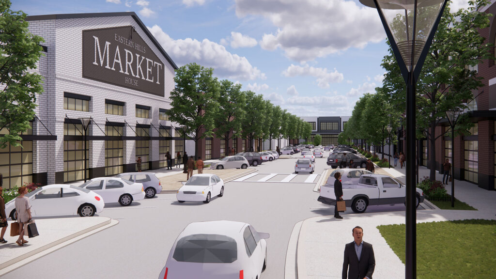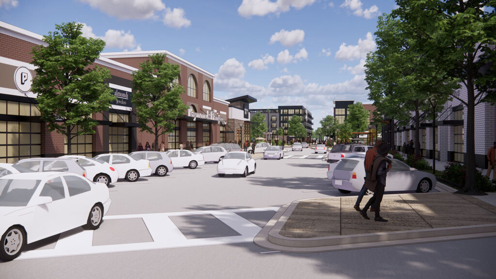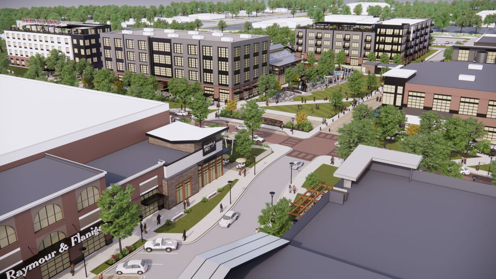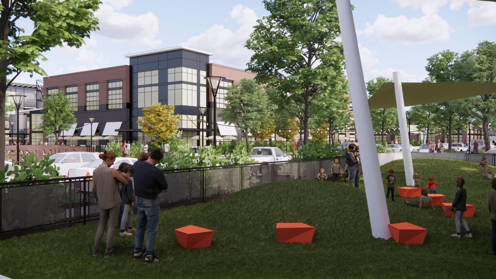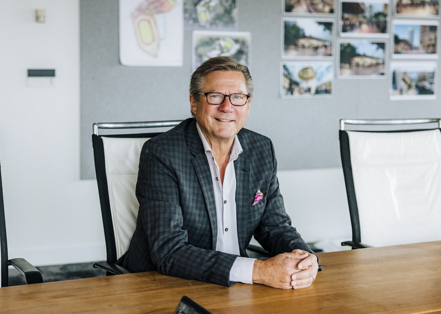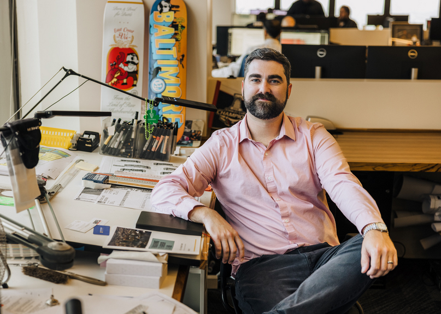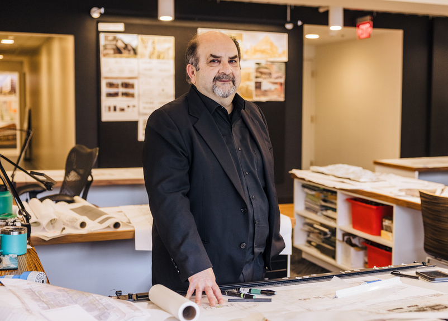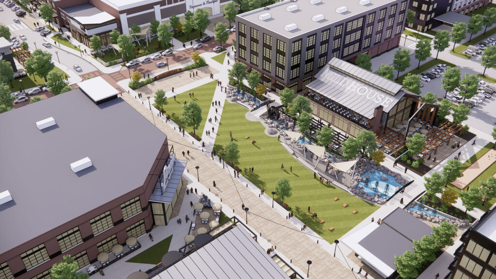
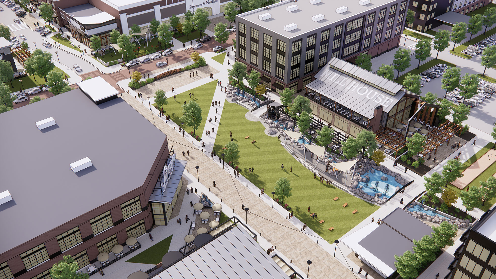
Eastern Hills
256,250 sf retail
414,500 sf office / innovation hub / coworking
80,000 sf entertainment
58,000 sf hospitality (140 key hotel)
3,073 parking spaces
469+ residential units
Eastern Hills
Located just outside Buffalo, NY, Eastern Hills Mall is reimagined to breathe new life into a 1970s-era shopping center. Our design concept transforms the site into a vibrant, mixed-use regional destination for a community seeking convenient, modern amenities. At the heart of this transformation is a large, green park that anchors the space, blending repurposed elements of the existing mall with new, taller structures designed for hotels, offices, and residential living. Inspired by the region’s agrarian and industrial heritage, this project weaves together modern architecture with local character to create a dynamic town center.
Through discussions with our client, we identified key factors essential to the success of this project and its longterm, sustainable growth: the ability to navigate the challenges of demolition and renovation during initial phases, maintaining desired flexibility for each new building, and fostering future site density. By addressing these priorities, we have set the foundation for a development that adapts, thrives, and contributes to the community’s ongoing evolution.
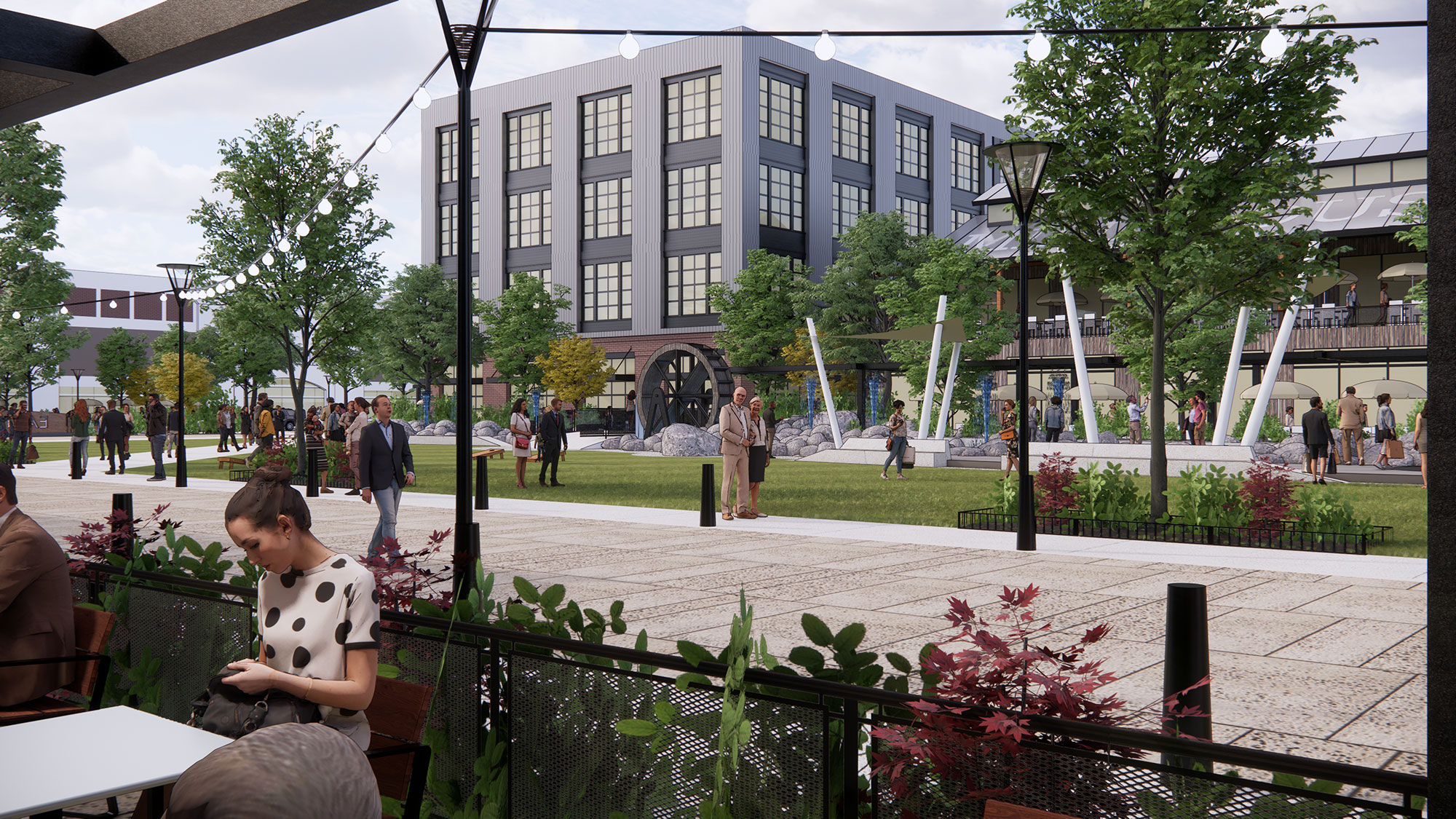
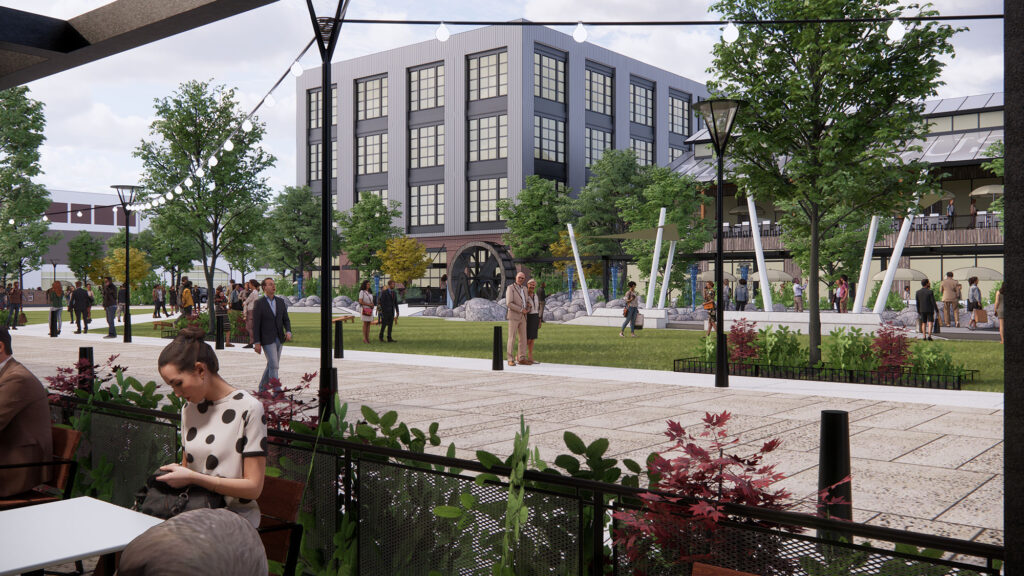
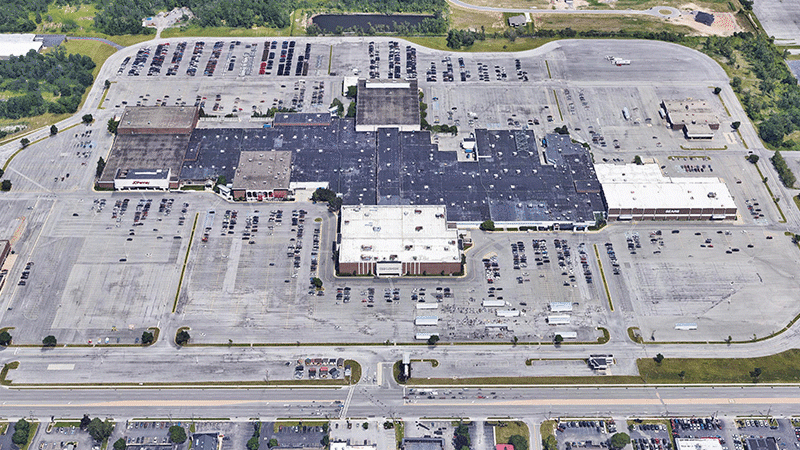
The Initial Phase creates the “heart” of the redevelopment by preserving the site’s original architecture and transforming former mall structures into chef-driven restaurants, a craft brewery, apartments, and office spaces. This dynamic mix encourages gathering and extended stays. Existing surface parking will be used initially, with plans for structured decks later.
Phase 2 will convert the remaining enclosed mall into an open-air, tree-lined Main Street. A high-volume gallery will become a lively Market Hall for local vendors, creating a social hub overlooking a community green. Future phases may re-purpose the retail anchor, further expanding the commercial presence.

The Initial Phase creates the “heart” of the redevelopment by preserving the site’s original architecture and transforming former mall structures into chef-driven restaurants, a craft brewery, apartments, and office spaces. This dynamic mix encourages gathering and extended stays. Existing surface parking will be used initially, with plans for structured decks later.
Phase 2 will convert the remaining enclosed mall into an open-air, tree-lined Main Street. A high-volume gallery will become a lively Market Hall for local vendors, creating a social hub overlooking a community green. Future phases may re-purpose the retail anchor, further expanding the commercial presence.
Phase 3 will act to develop the density of the site as seen in the massing diagram above.
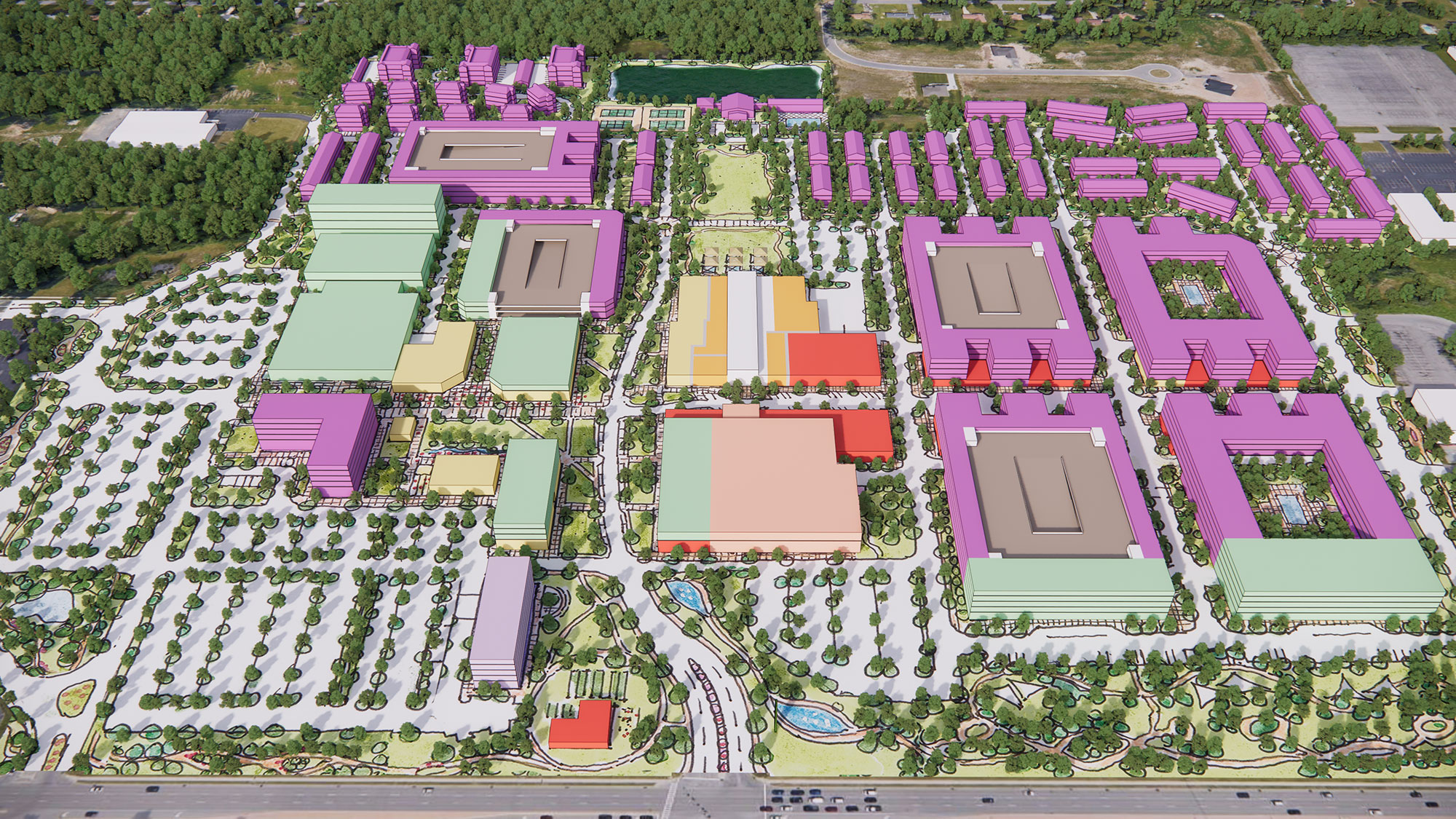
Phase 3 will act to develop the density of the site as seen in the massing diagram above.
