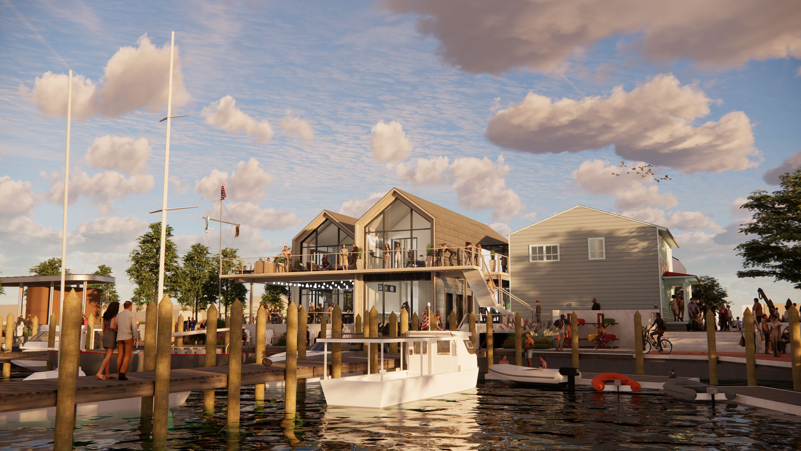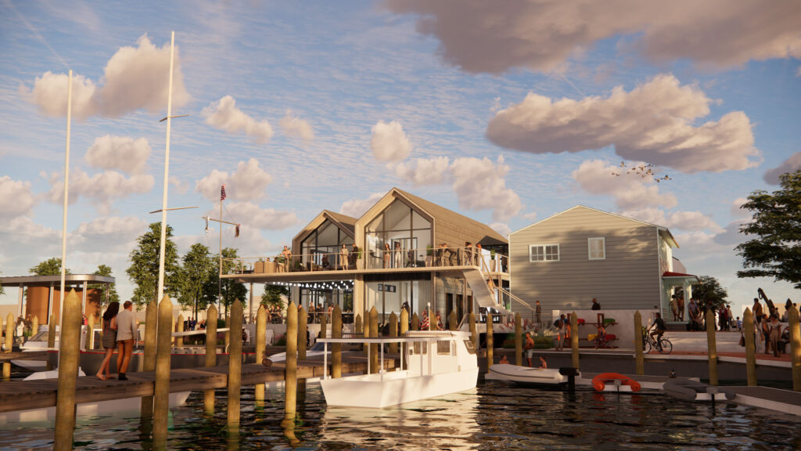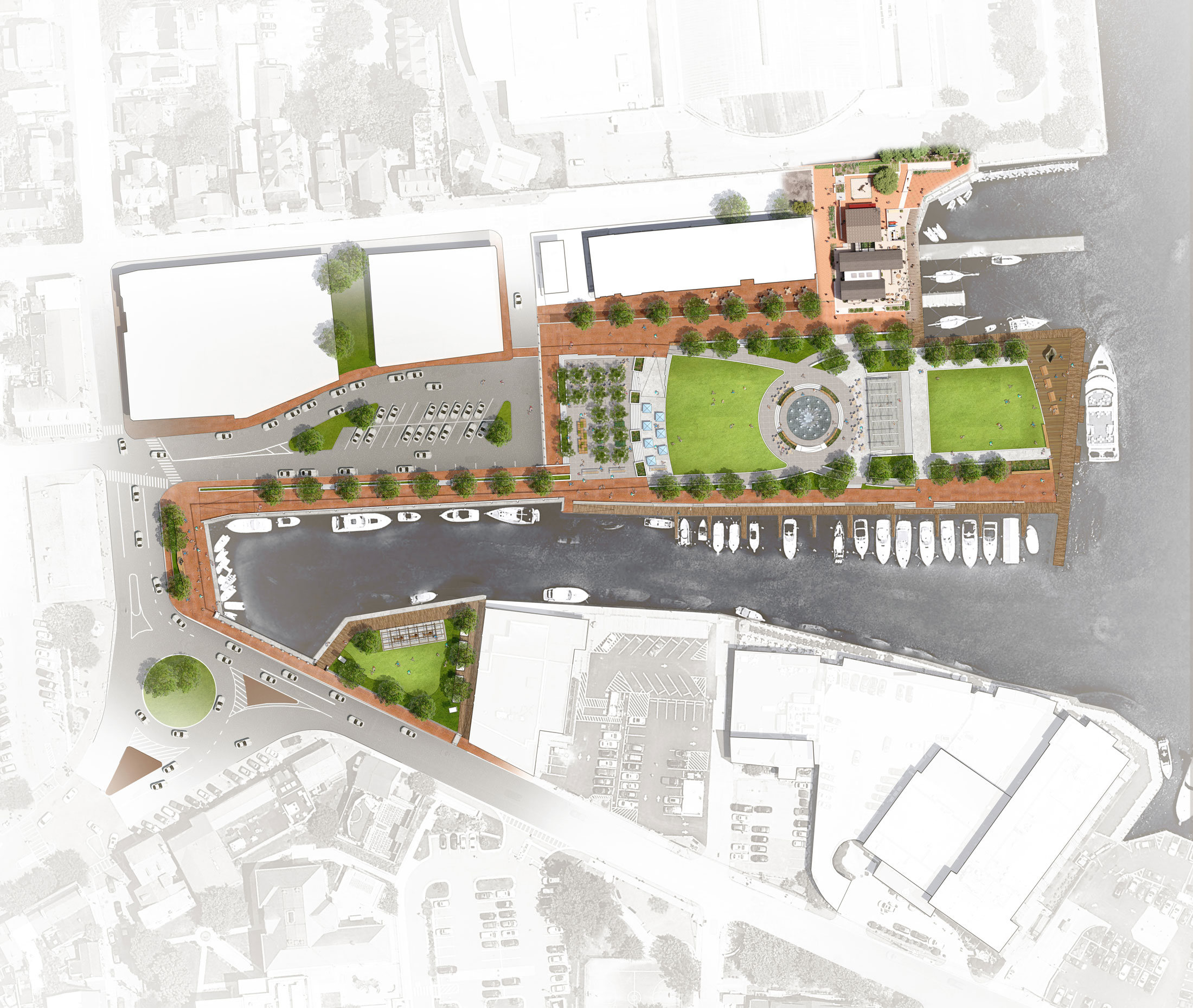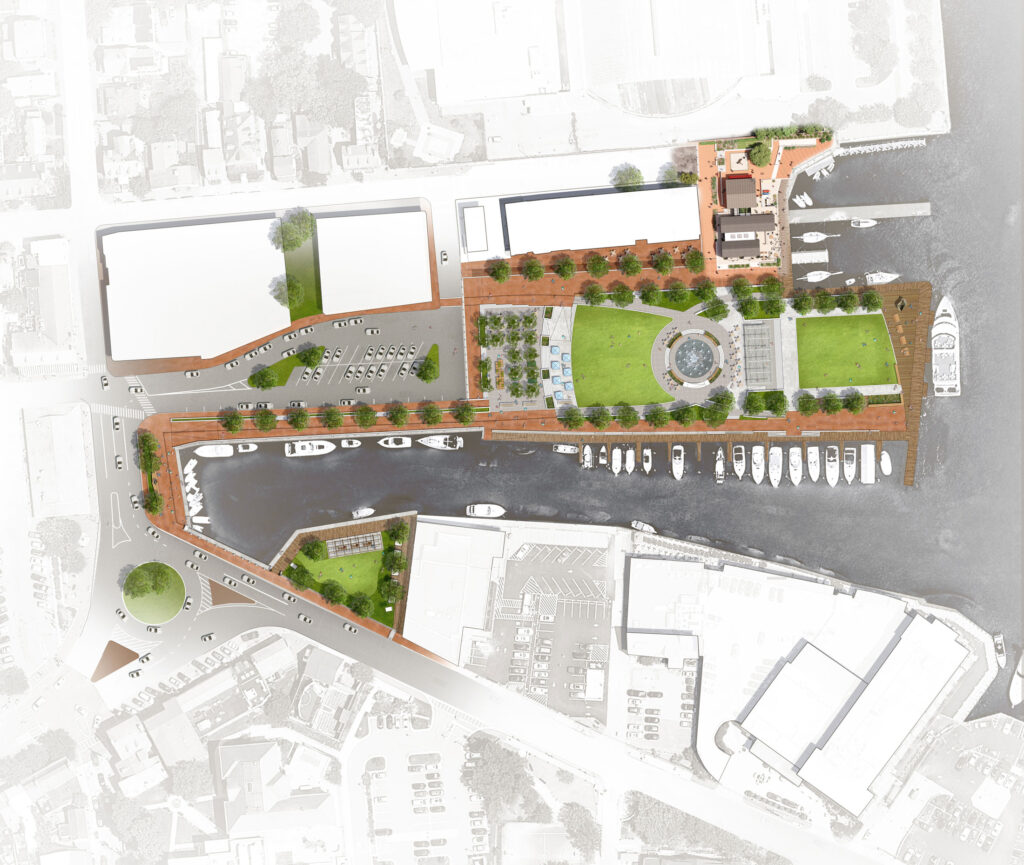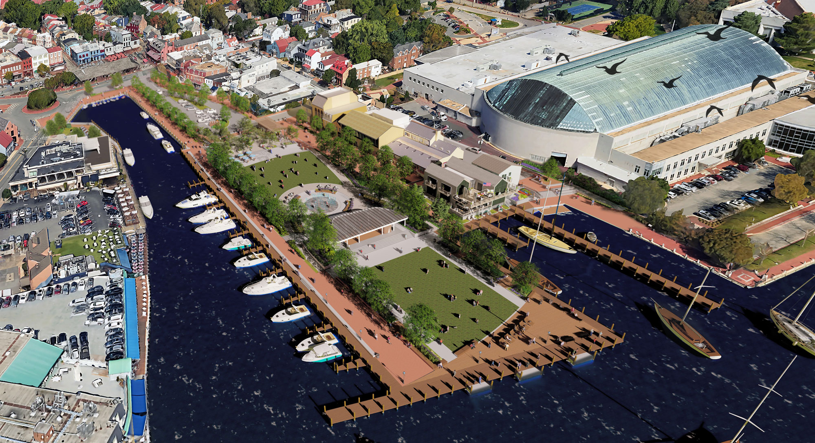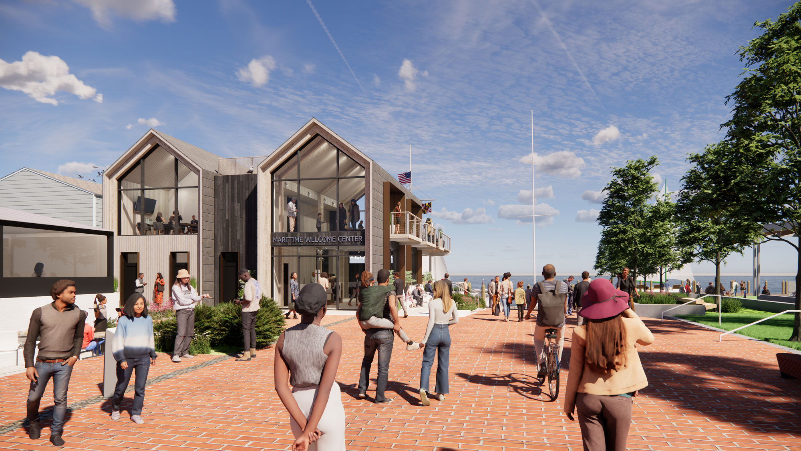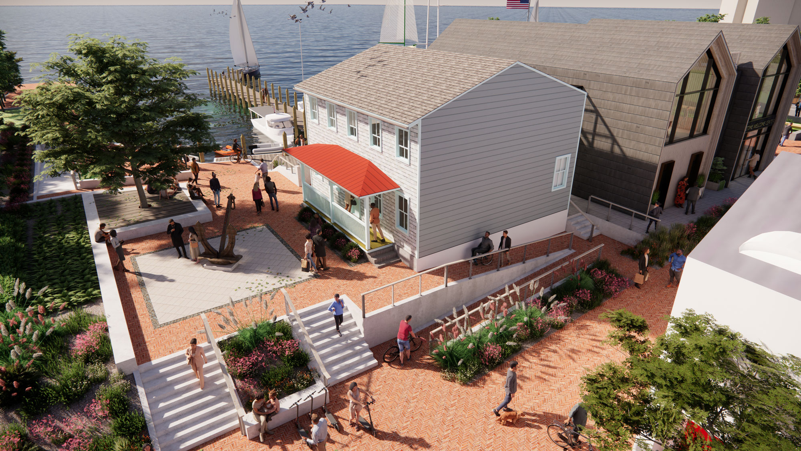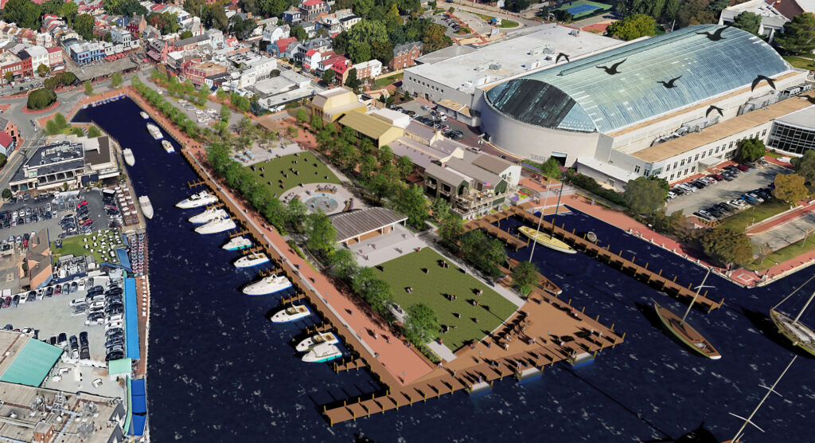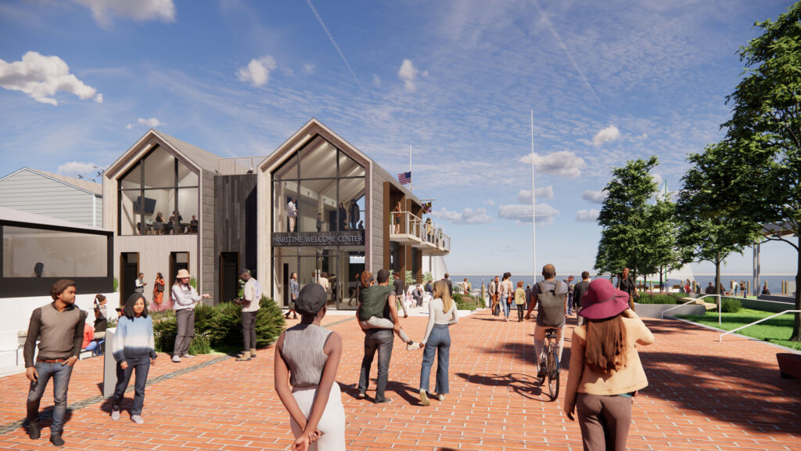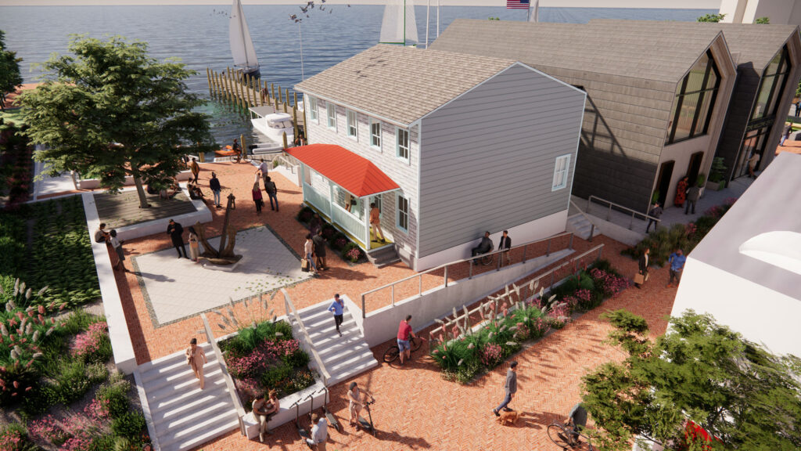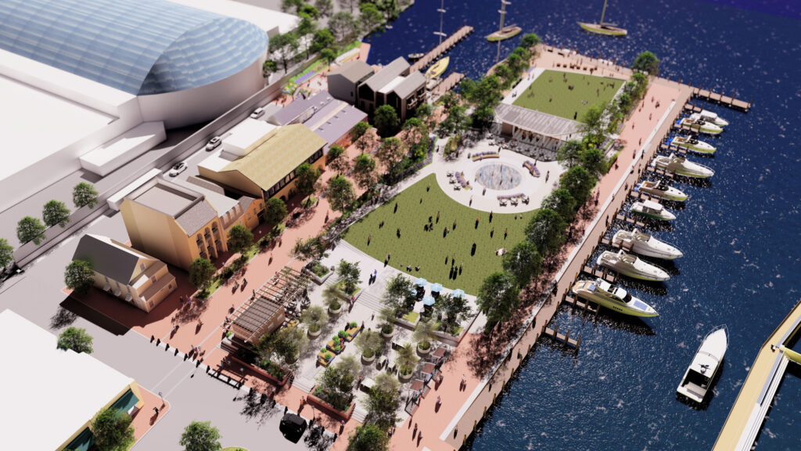
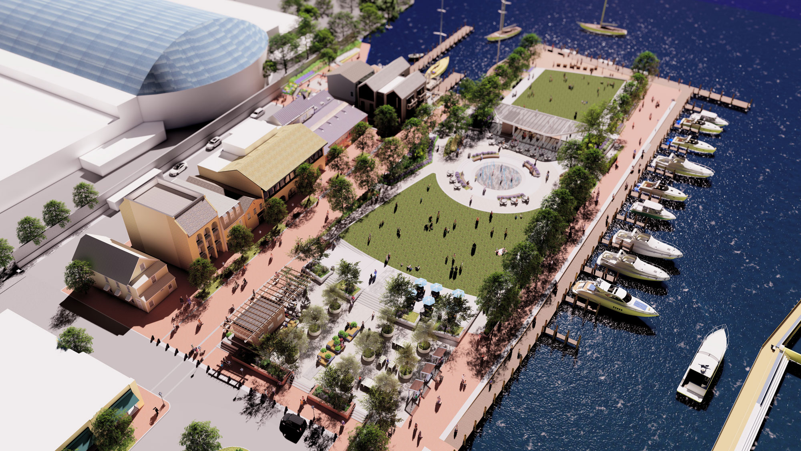
City Dock
57,000 sf flexible plaza area
3,575 sf pumphouse / restroom / viewing deck
2,100 sf harbormaster
500 spaces garage
City Dock
BCT Design Group is excited to be the masterplanner for the Annapolis City Dock project. We would like to thank the Hunt Companies, Whiting-Turner, Mayor Gavin Buckley, and the City of Annapolis for this opportunity and the collaborative energy that they bring. We would also like to thank Historic Annapolis Inc. and the City Dock Action Committee for the collaborative effort of hundreds of volunteers working to build consensus on complicated issues. The proposed plan for a Waterfront Welcome Center, a green park and associated resiliency required the total rebuild of Hillman Garage to create more parking availability downtown. This first phase happened quickly and on budget and an award winning parking garage is the result. A vibrant, green park with walkable amenities will emerge at City Dock replacing the surface asphalt parking lot. This transformation will reduce the heat island effect and provide resistance to flooding caused by rising sea levels with an elevated public area.
