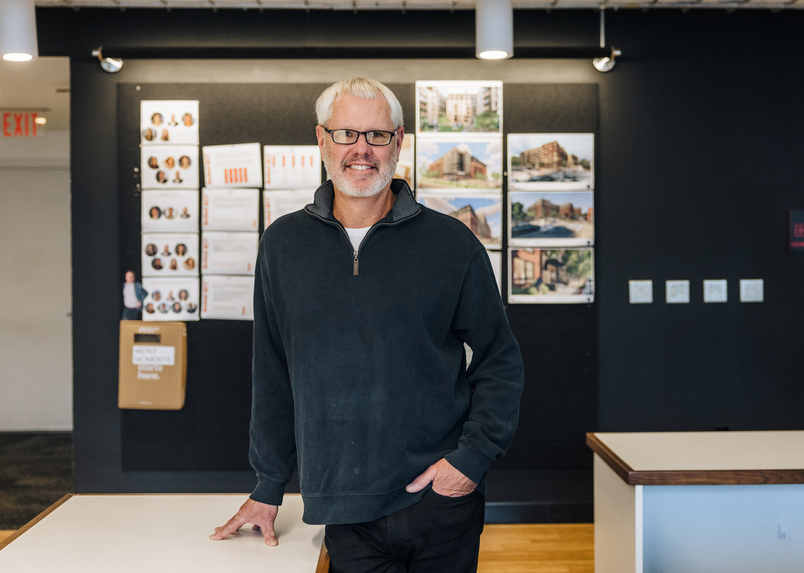Auburn Avenue
177,498 sf residential gsf
143,820 sf leasable residential
167 units ranging from 548 sf - 1468 sf
1 gym / 4 greenroof-decks
8,295 sf retail
Auburn Avenue
Located at the edge of Bethesda’s Woodmont Triangle, 4909 Auburn is a mixed-use residential development that bridges the city’s high-rise commercial district with the adjacent low-scale neighborhood. Sculpted massing, native landscaping, and walkable design come together to create a dynamic yet respectful urban edge.
BCT Design Group acted as the executive architect from SD’s through CA, helping bring this project to life and navigate the challenges of such a unique project.
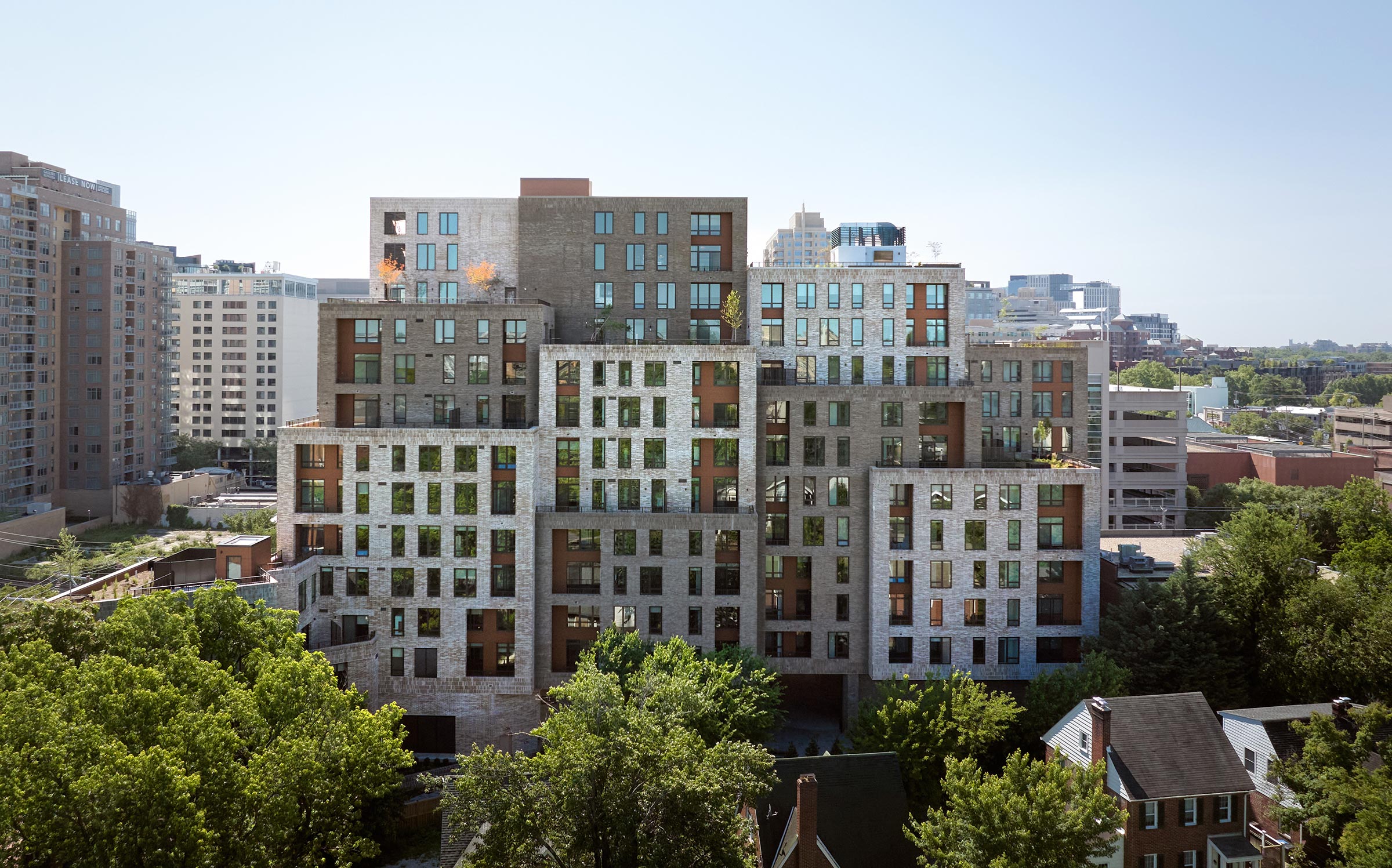
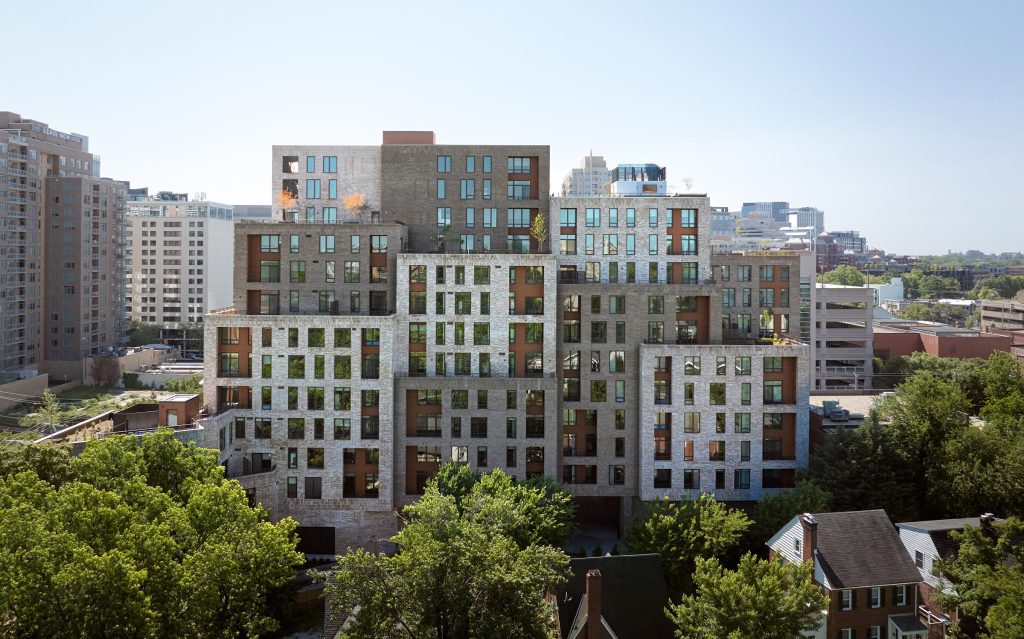
A mid-block pedestrian paseo links Norfolk Avenue to Battery Lane Urban Park, enhancing walkability and inviting the public into the heart of the block. Ground-level retail and active frontages contribute to a vibrant streetscape and community integration.
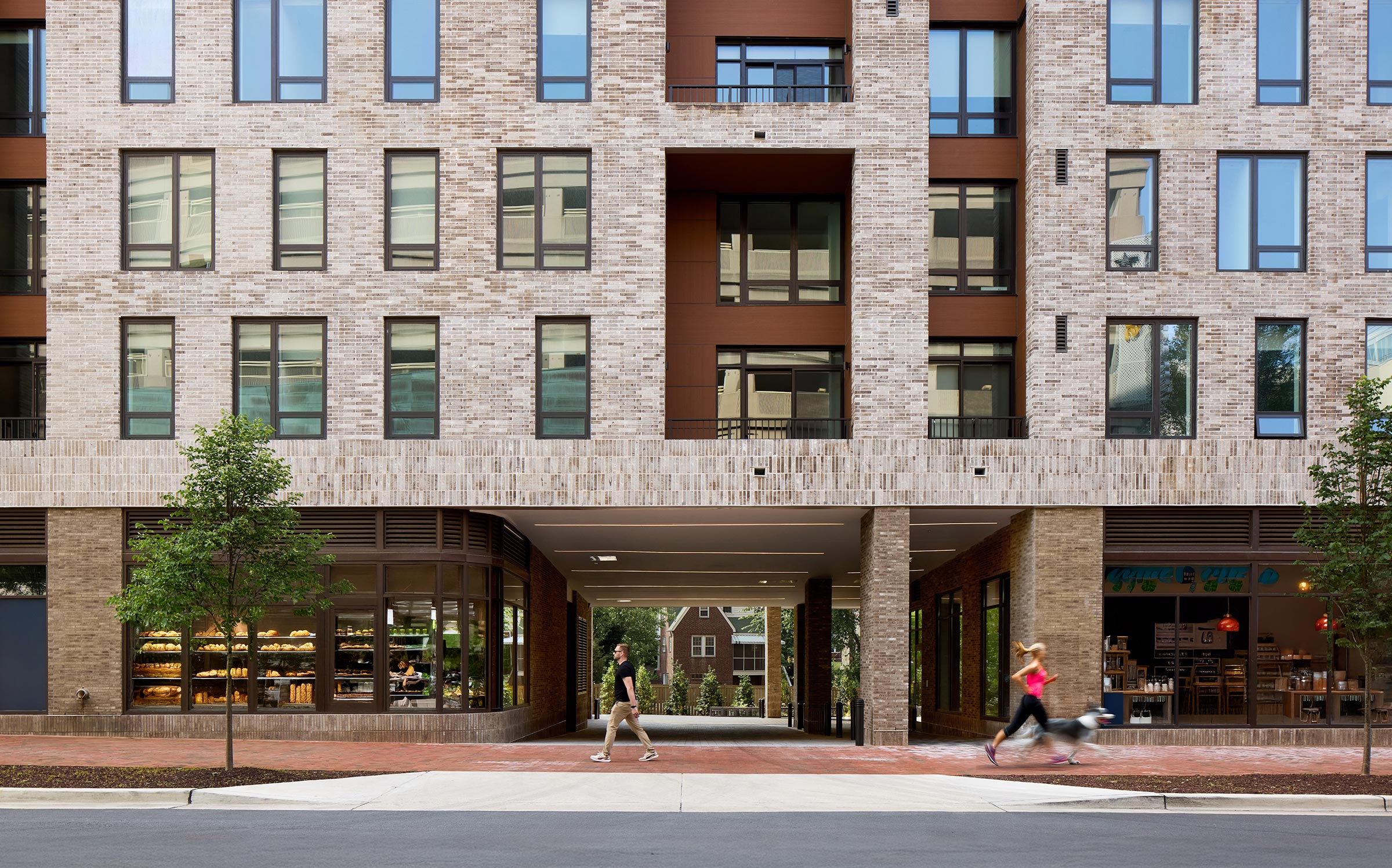
A mid-block pedestrian paseo links Norfolk Avenue to Battery Lane Urban Park, enhancing walkability and inviting the public into the heart of the block. Ground-level retail and active frontages contribute to a vibrant streetscape and community integration.
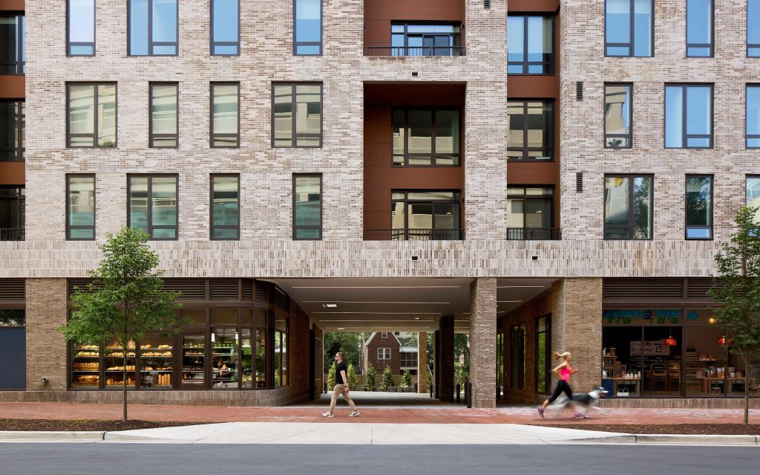
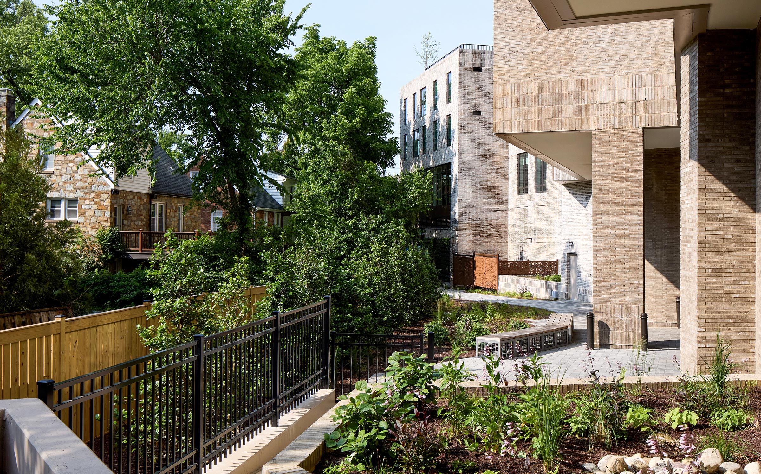
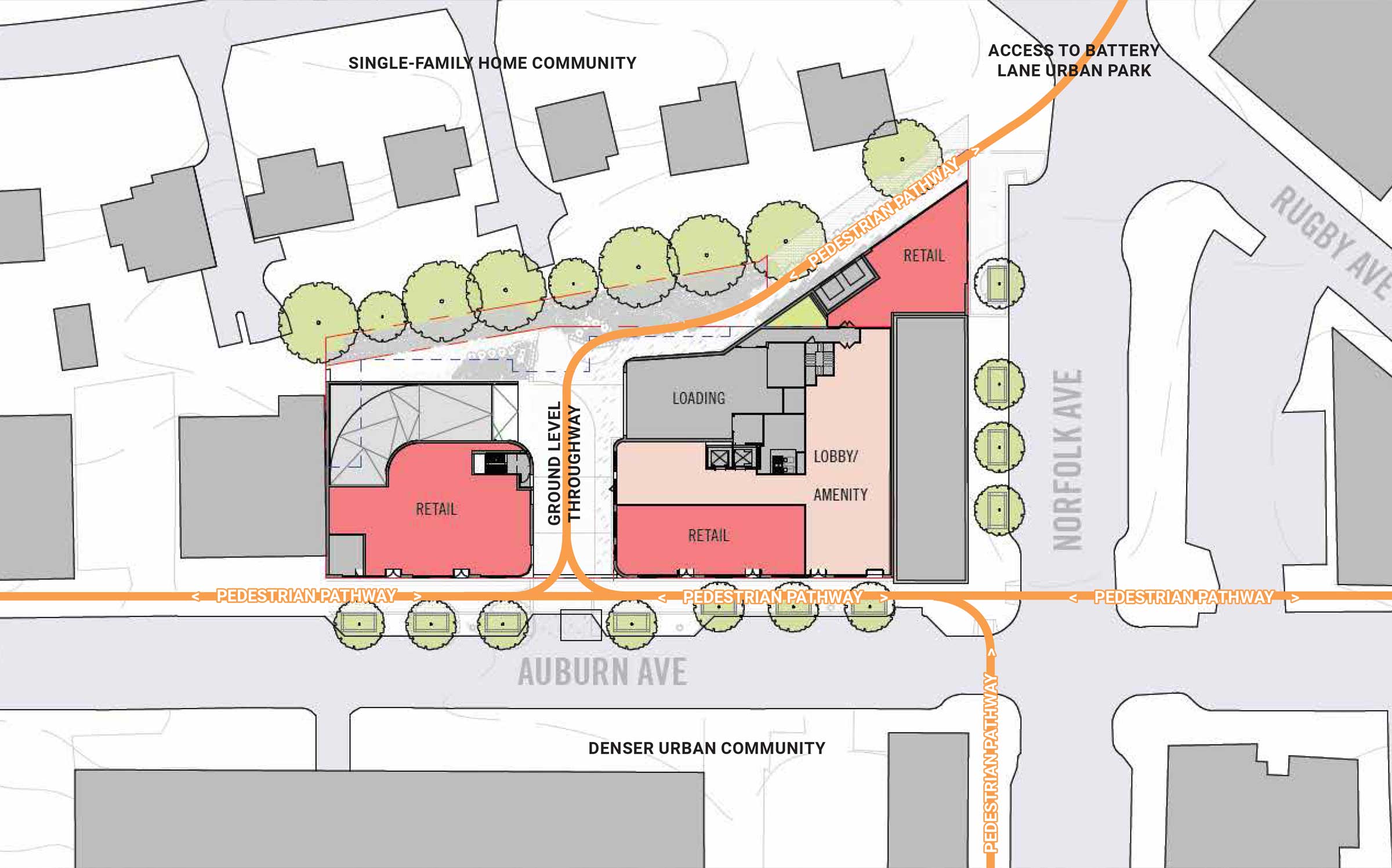
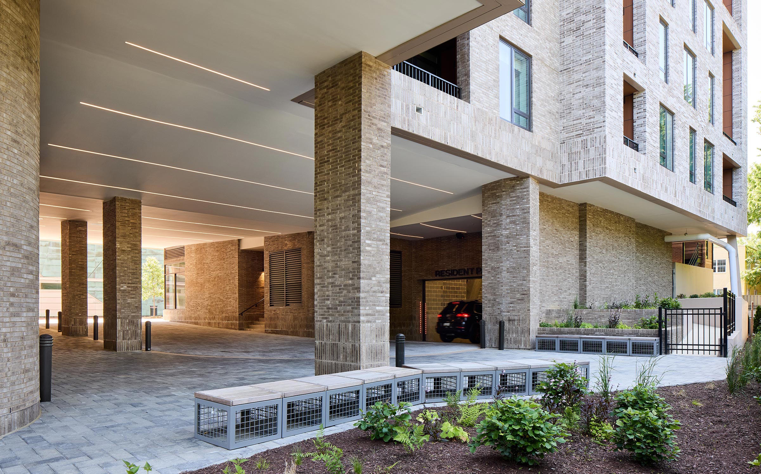
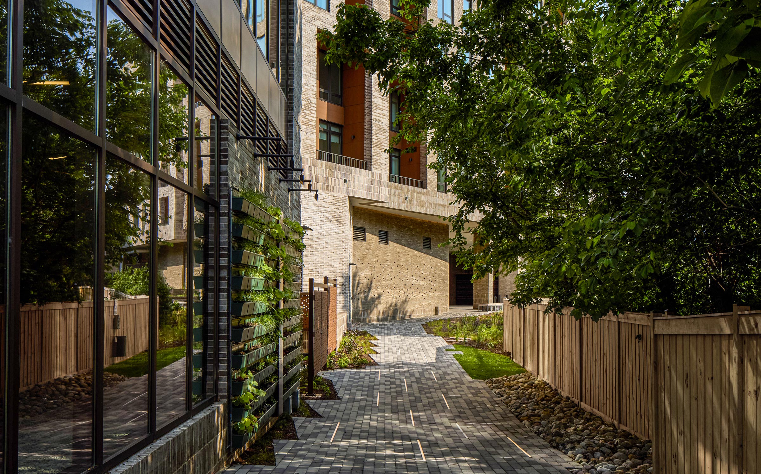
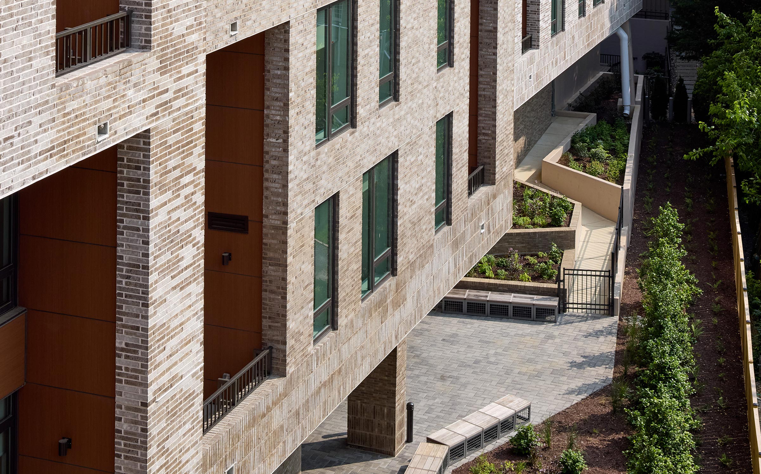
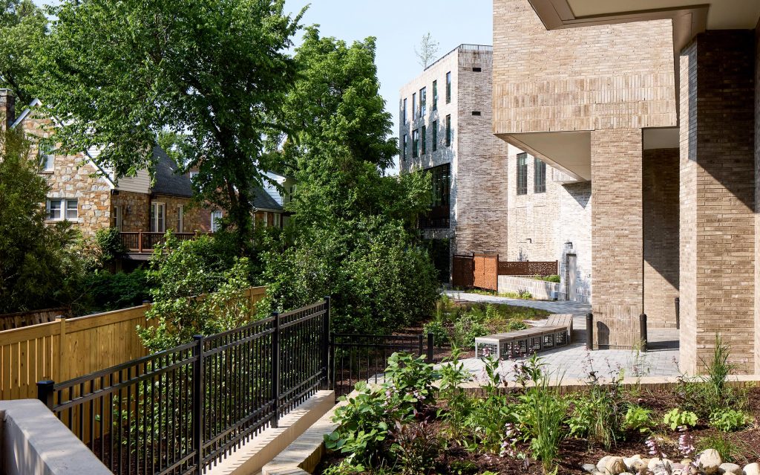
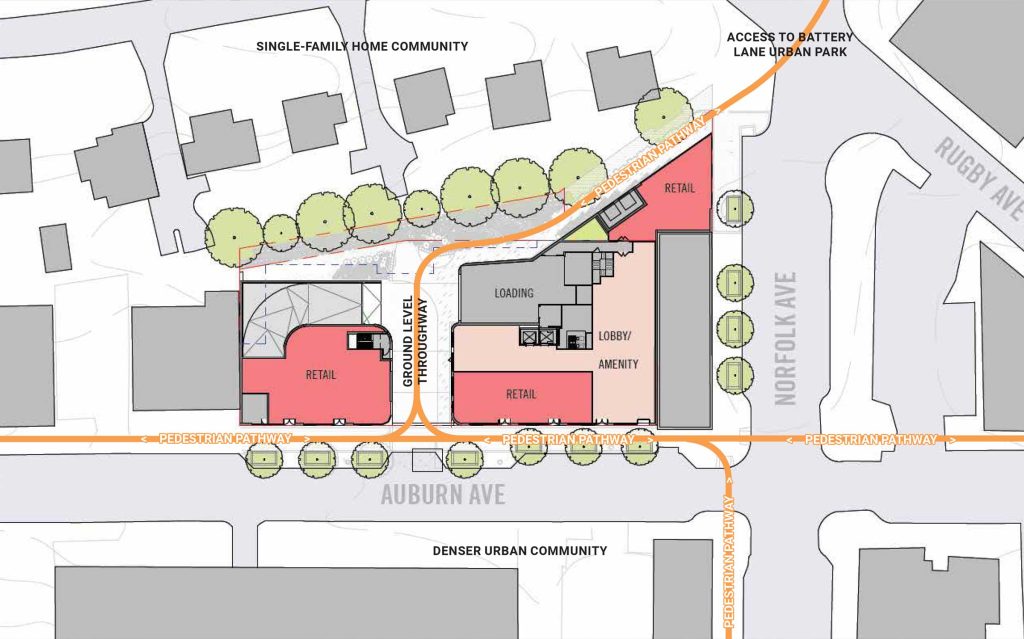
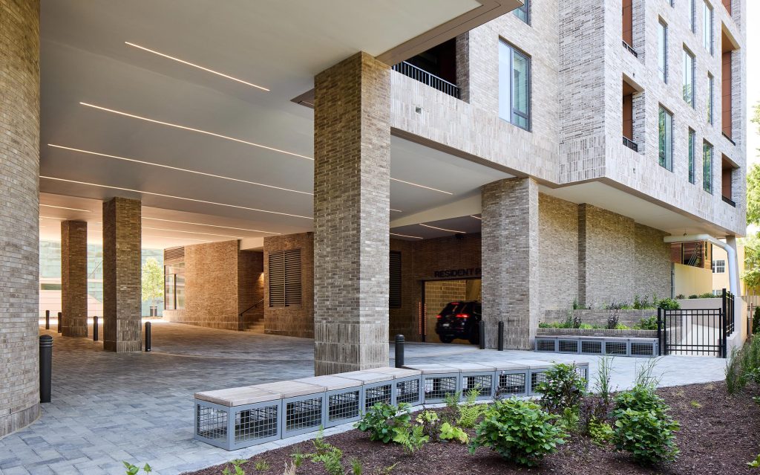
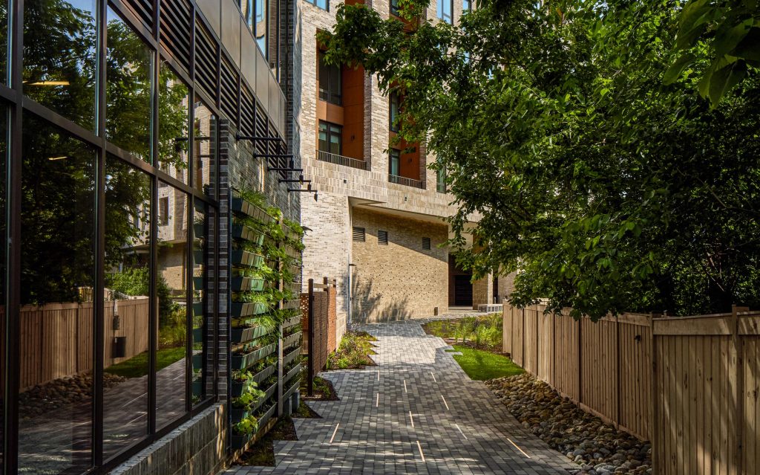
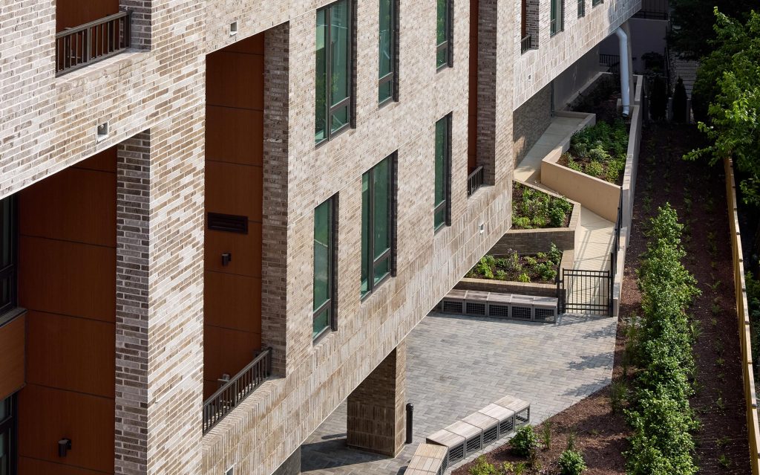
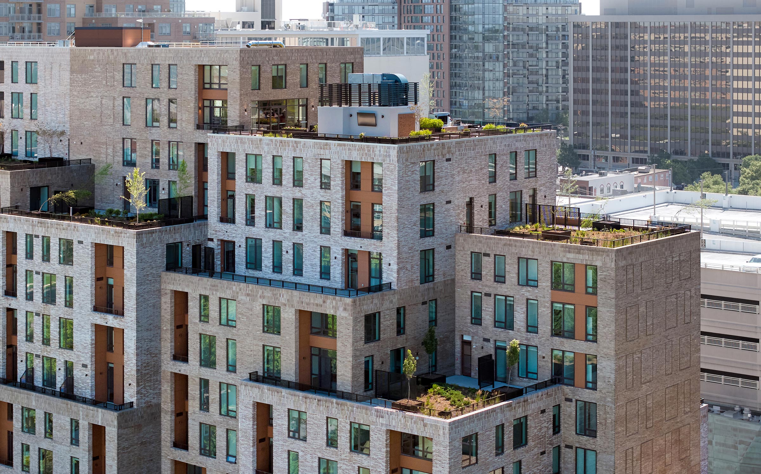
Green terraces and rooftop decks introduce native Maryland plantings across multiple levels, supporting stormwater management, biodiversity, and shared outdoor experiences. Sustainability is embedded in the design, contributing to the building’s NGBS Emerald certification.
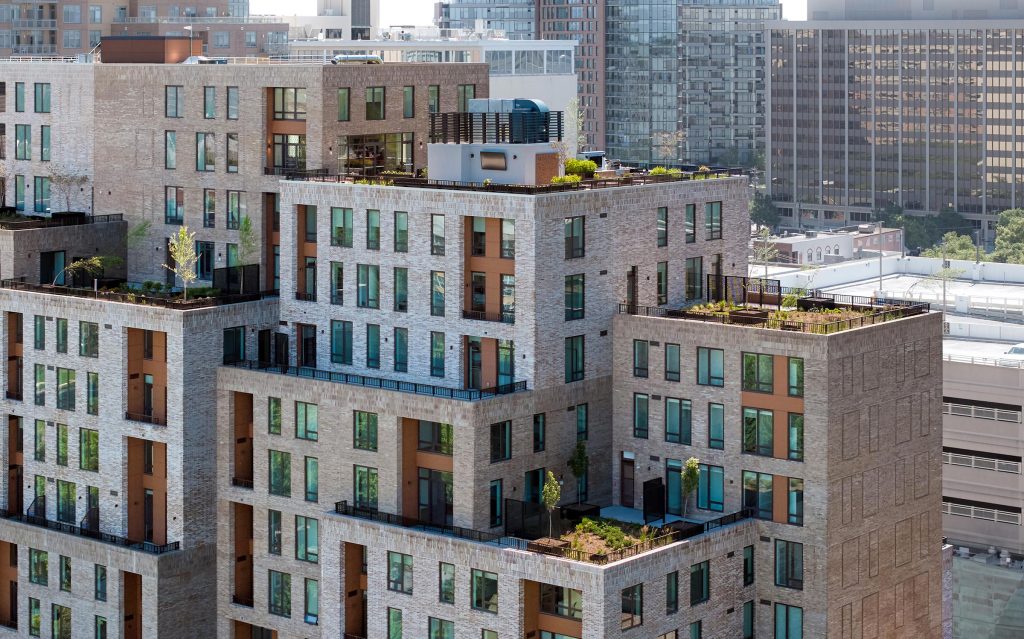
Green terraces and rooftop decks introduce native Maryland plantings across multiple levels, supporting stormwater management, biodiversity, and shared outdoor experiences. Sustainability is embedded in the design, contributing to the building’s NGBS Emerald certification.
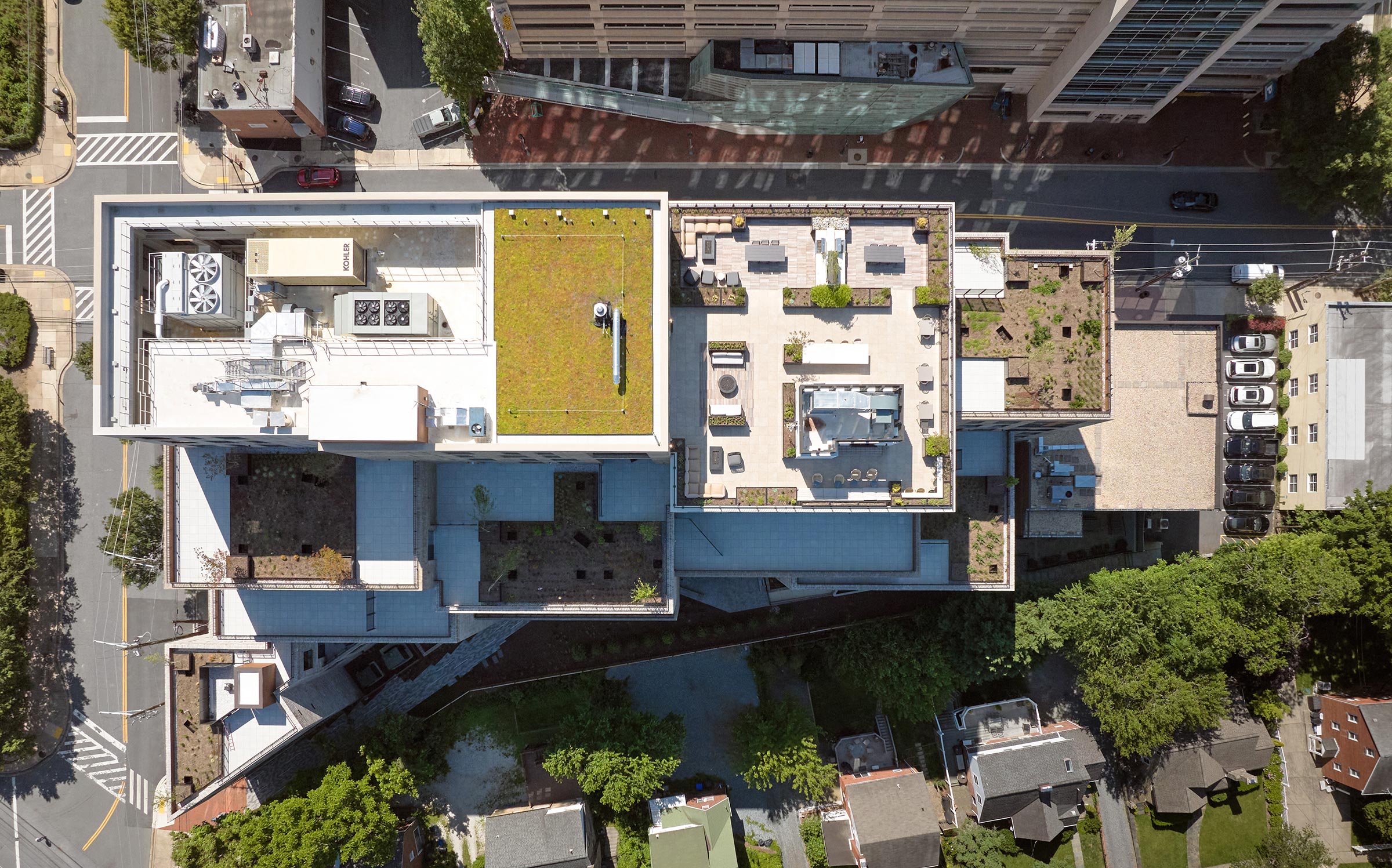
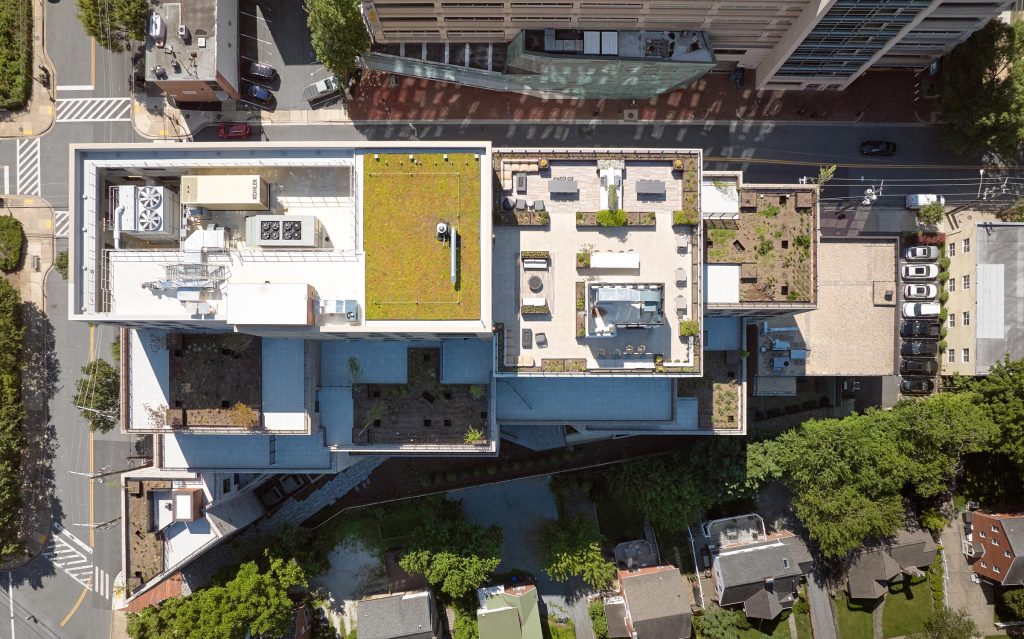
Simple geometric volumes step down toward the residential edge, easing the transition in scale while establishing a clean architectural rhythm. Thoughtfully placed balconies and openings reinforce the building’s sculptural character and urban clarity.
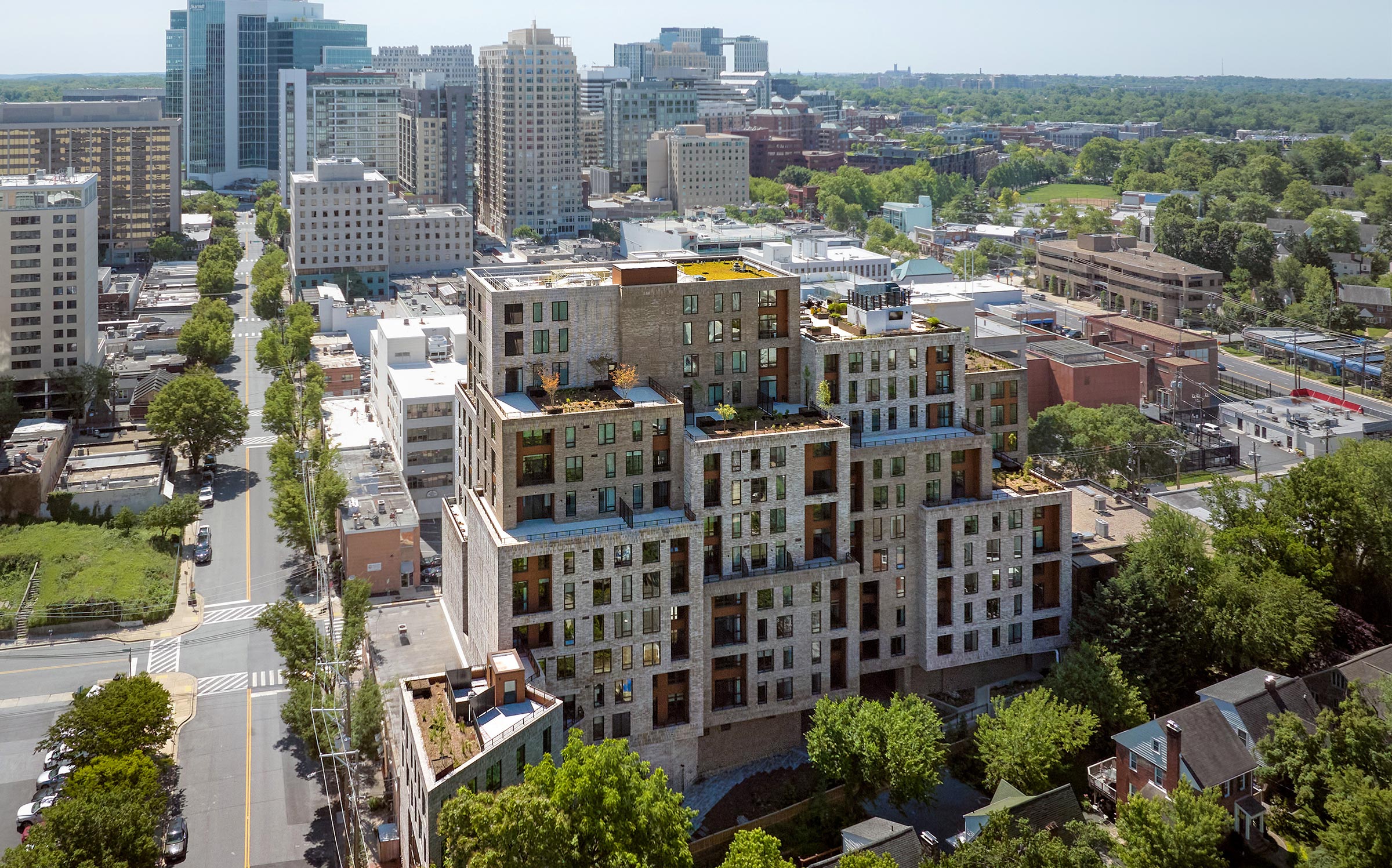
Simple geometric volumes step down toward the residential edge, easing the transition in scale while establishing a clean architectural rhythm. Thoughtfully placed balconies and openings reinforce the building’s sculptural character and urban clarity.
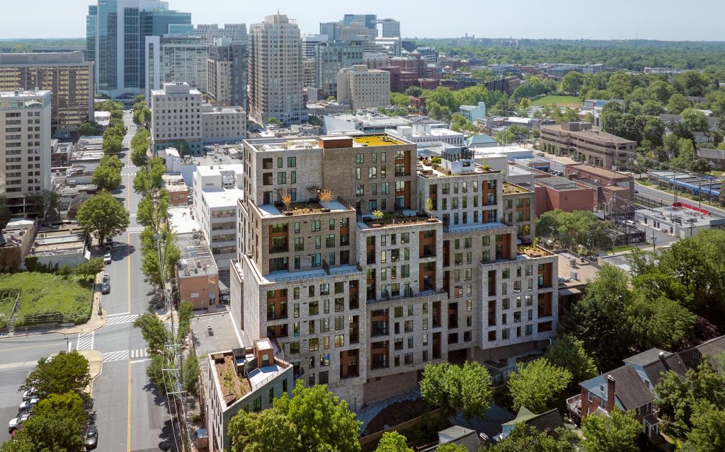
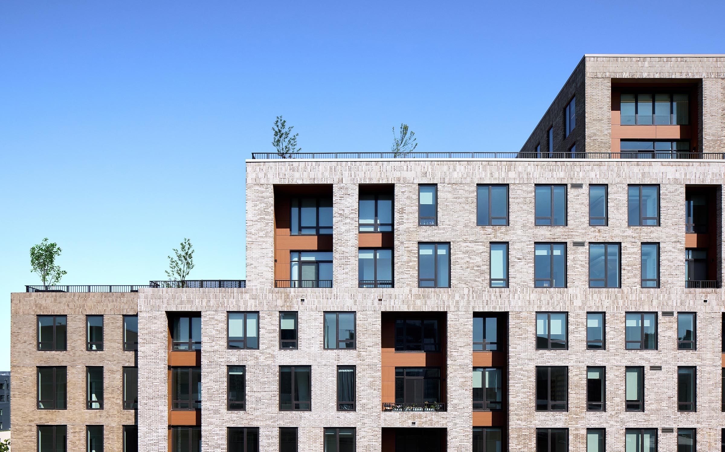
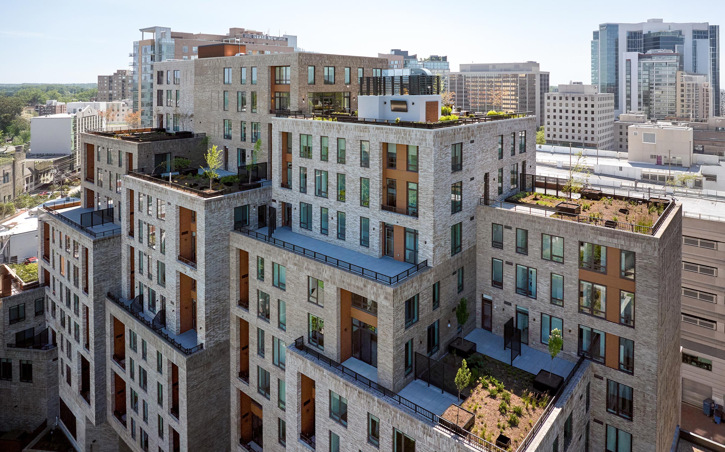
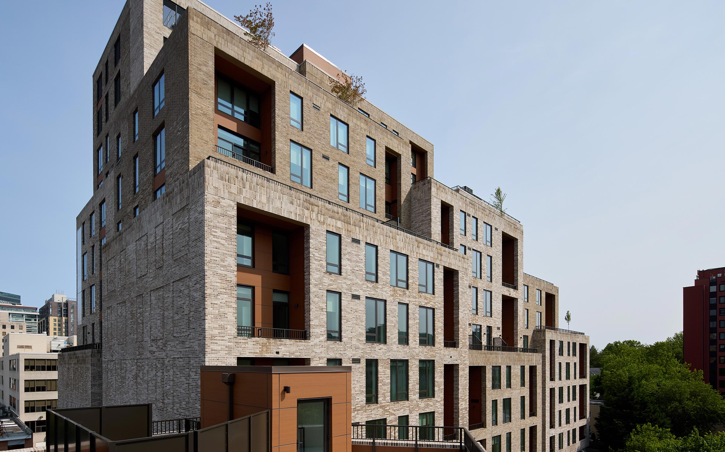
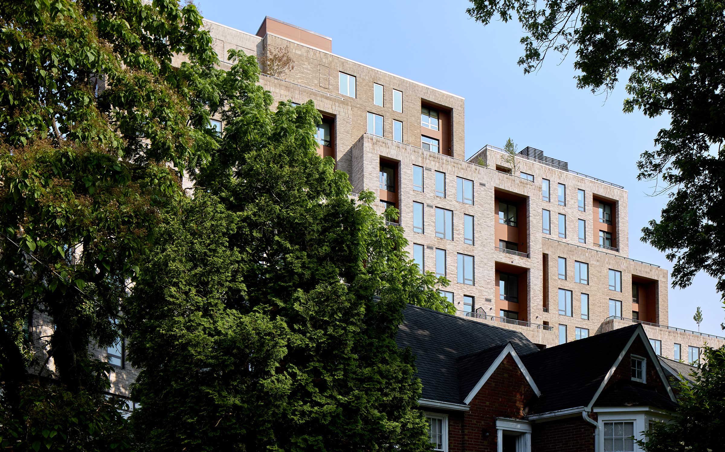
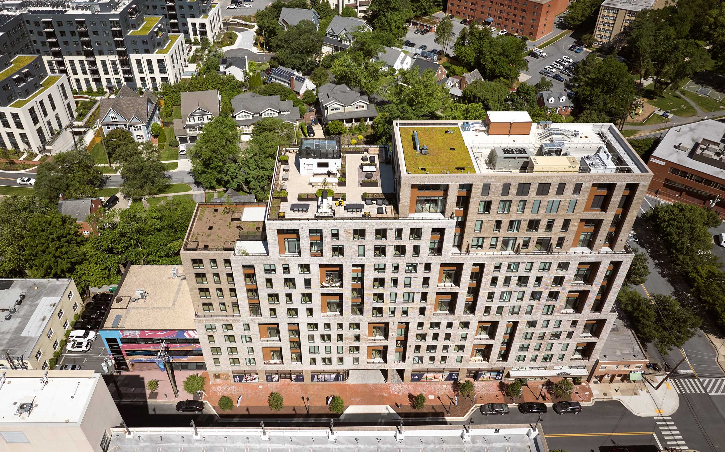
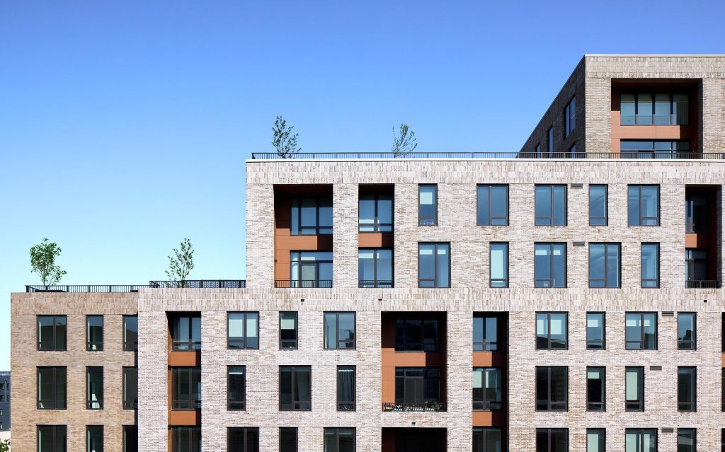
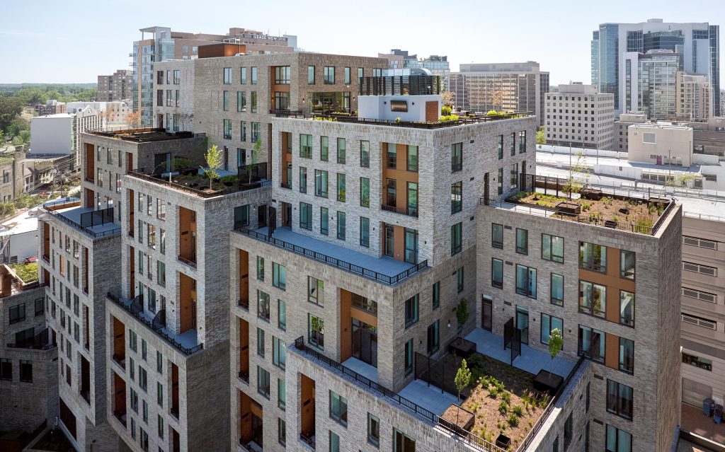
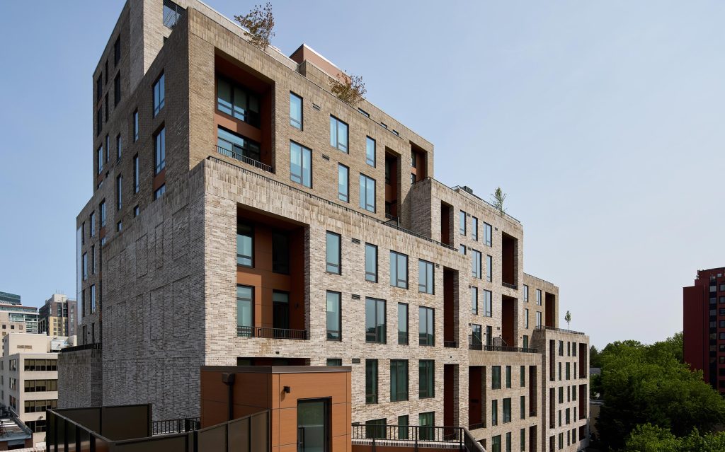
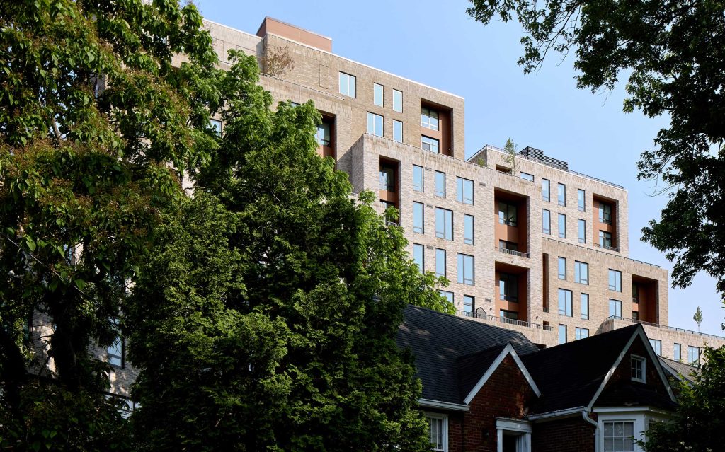
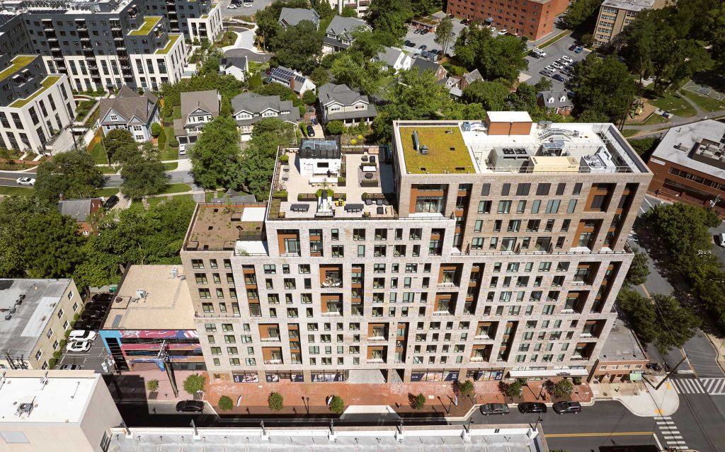
Spanning over 253,000 square feet, the building includes 167 residential units—including Moderately Priced Dwelling Units (MPDUs)—as well as ground-floor retail and shared amenity spaces. With its quiet confidence and civic-minded design, 4909 Auburn reflects a contemporary approach to urban living that is both sustainable and enduring.
