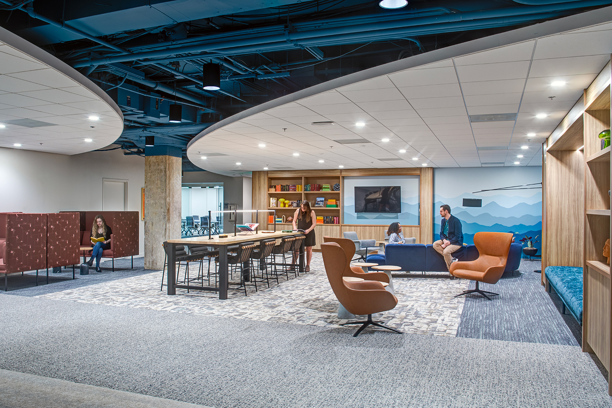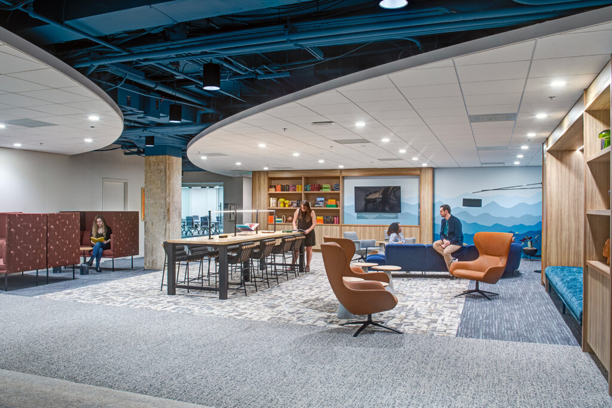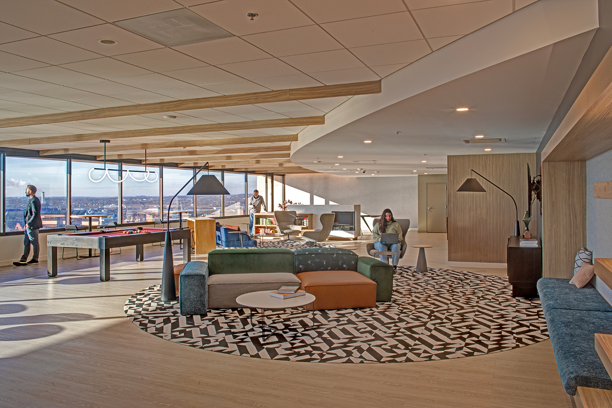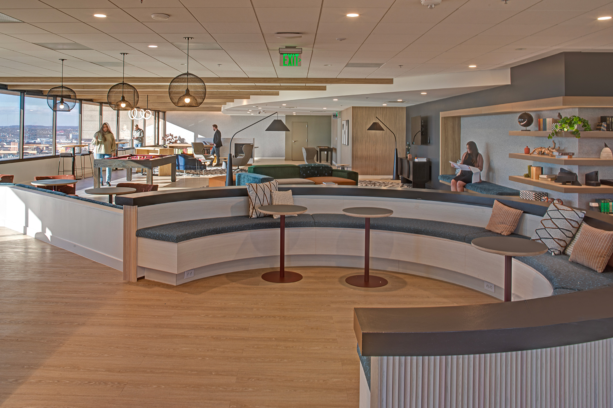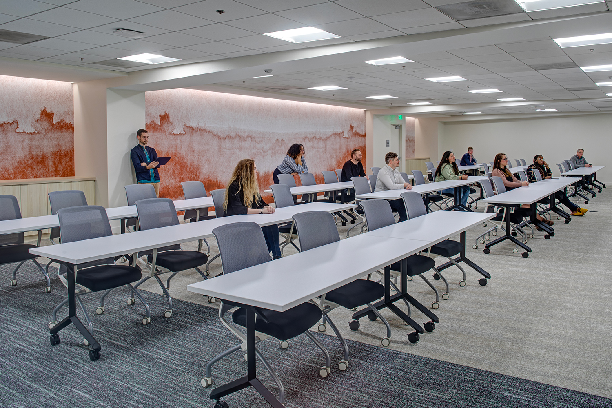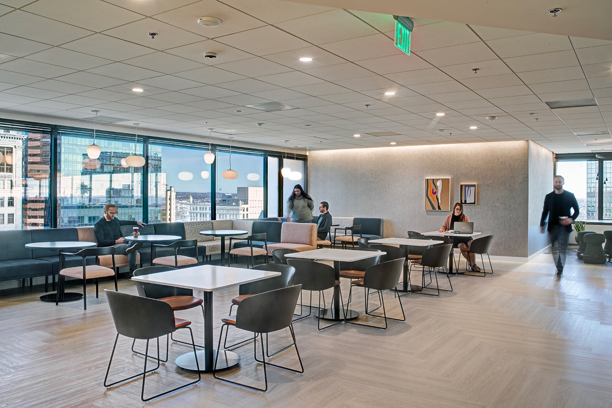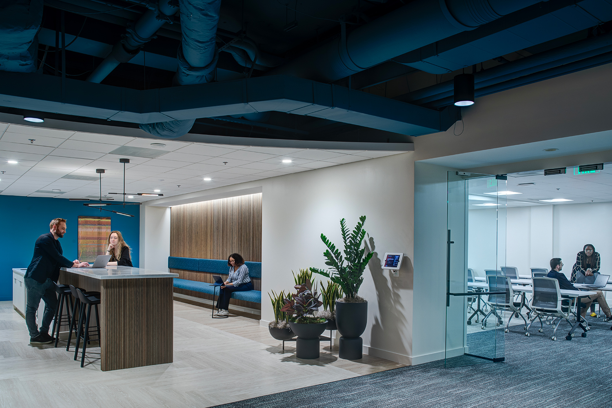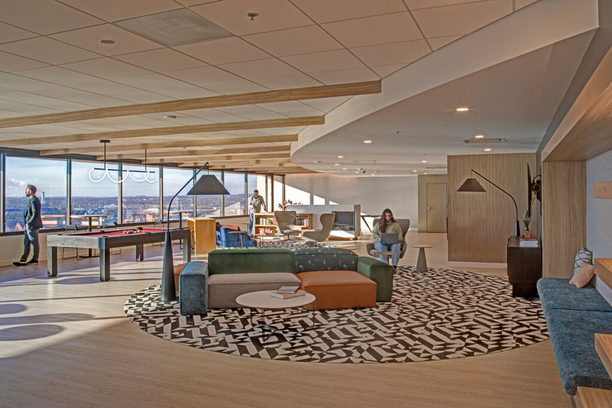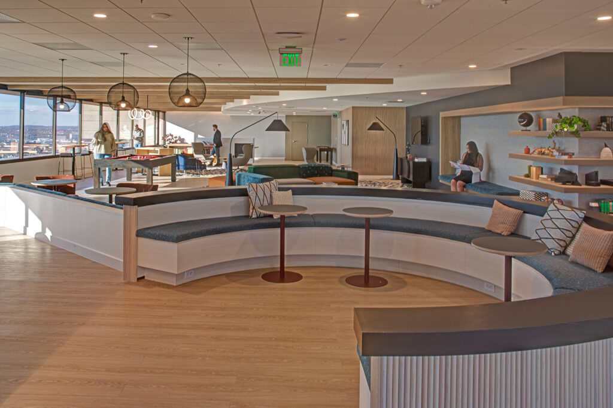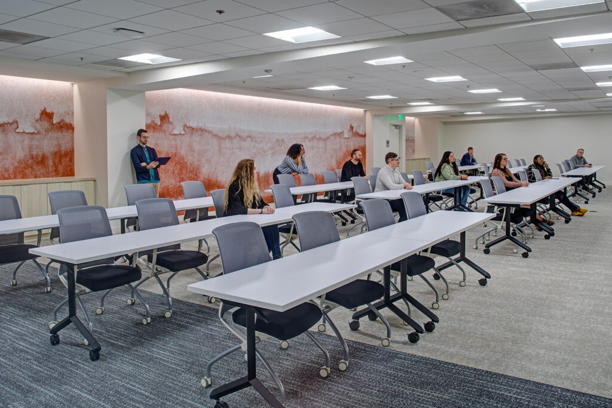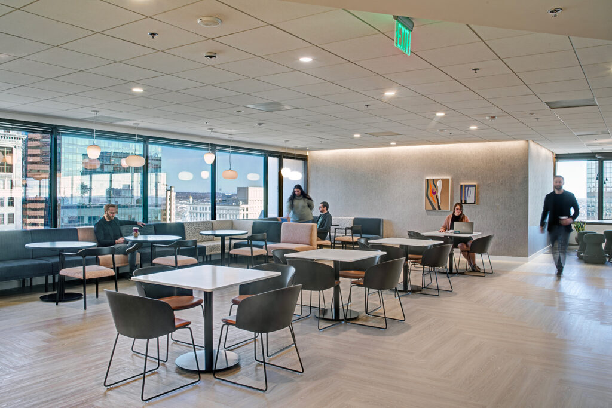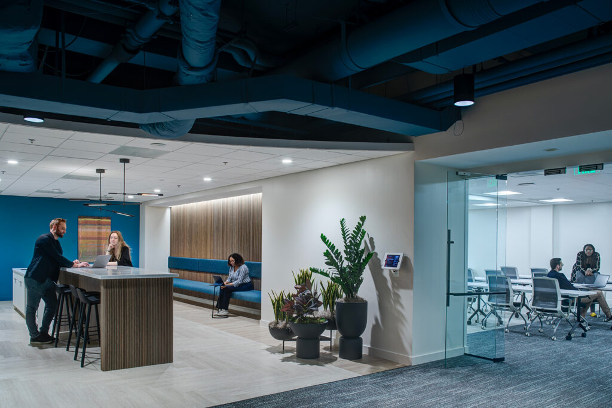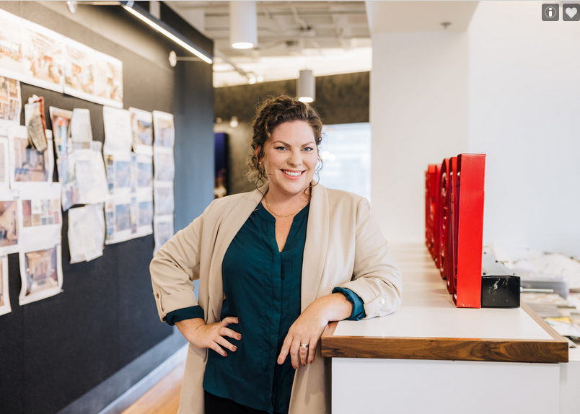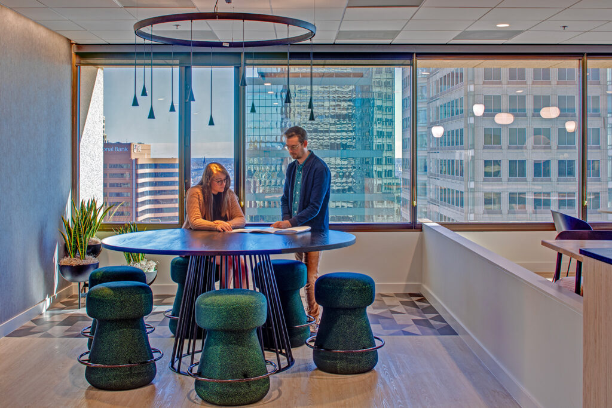
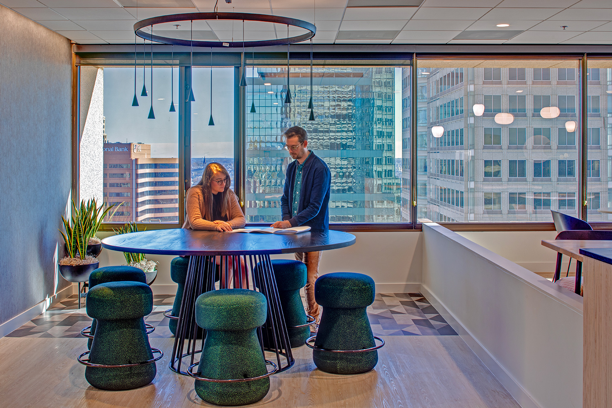
100 Light
100 Light
The client initially approached BCT to create a marketing brochure showcasing potential amenity additions at 100 Light Street, aimed at attracting and retaining tenants. The brochure was so well received by management that the client moved quickly to execute the concept, creating amenity-rich spaces on the 17th and 18th floors to take advantage of the panoramic views of Baltimore’s harbor and skyline. The project encompassed three floors, including the 17th-floor cafe, 18th-floor fitness center, common area elevators and corridors, and a new conference center in the the basement.
The oversized Café was divided into smaller more intimate dining and lounging spaces, maximizing the expansive views of the Inner Harbor. A new conference center was added in the basement, featuring unique lighting and custom artwork to create a warm and inviting atmosphere. The design team also transformed an under-utilized underground space into a tenant lounge and pre-function area leading to the conference room. The overall design is modern, understated, and welcoming—perfectly suited for today’s evolving workforce.
