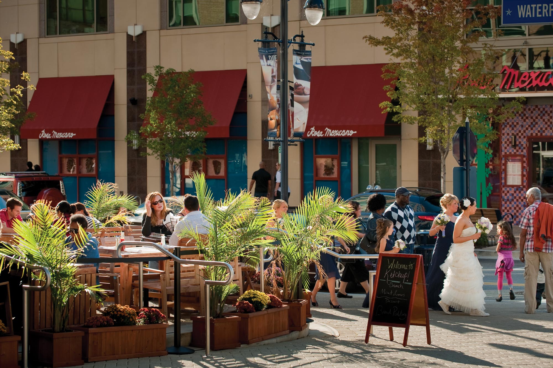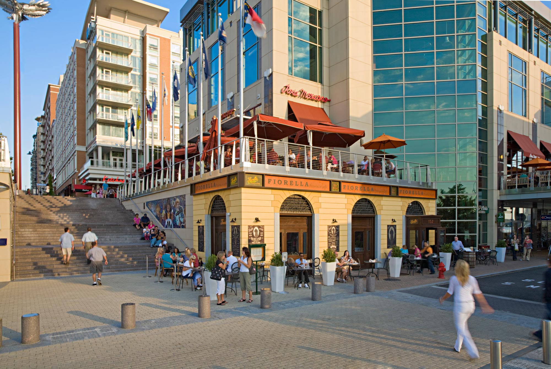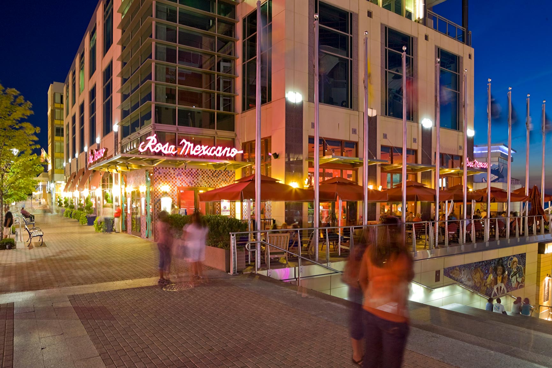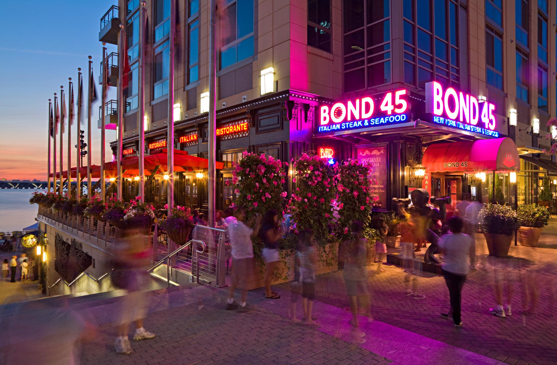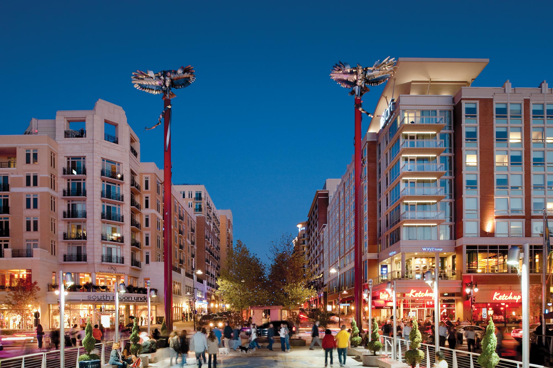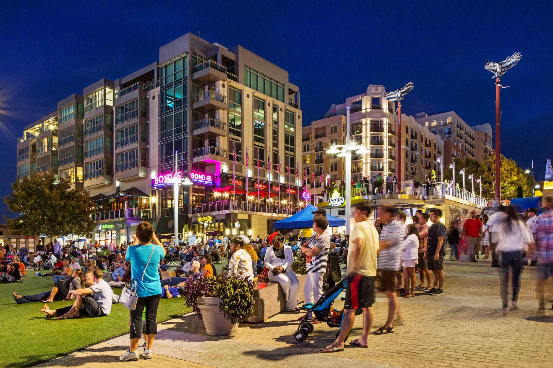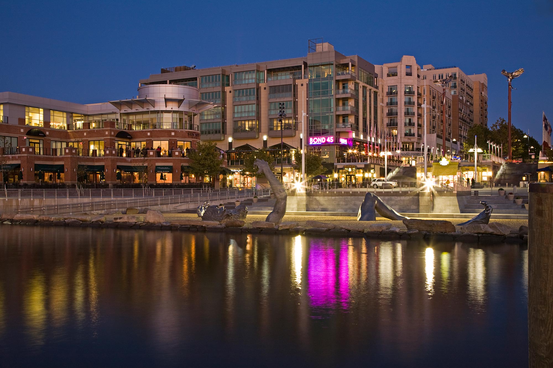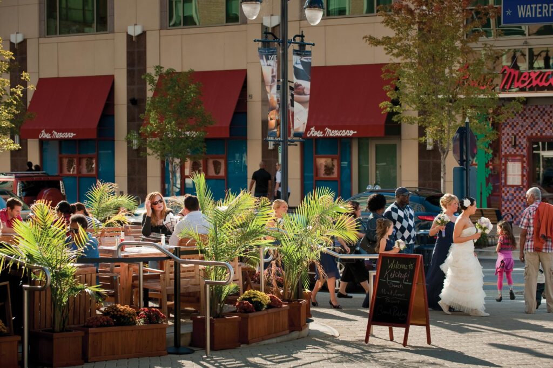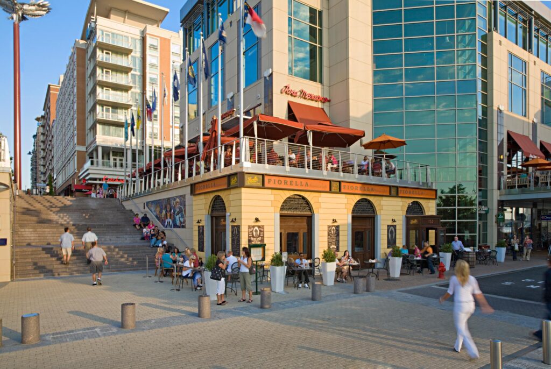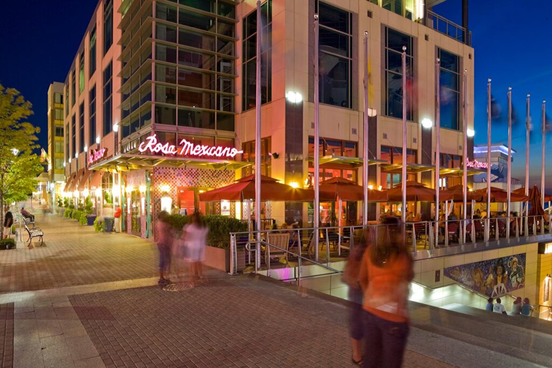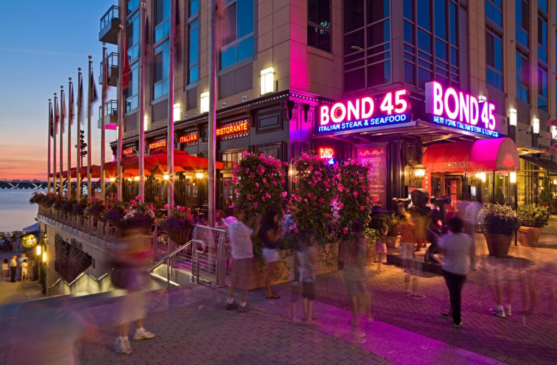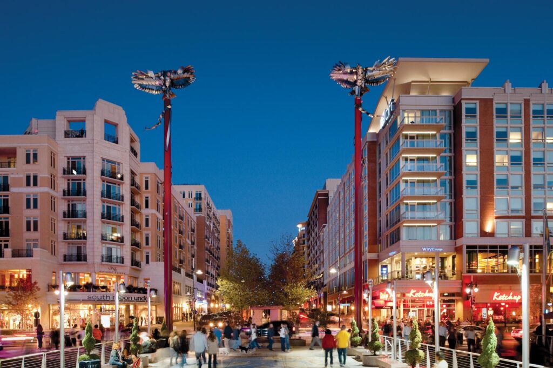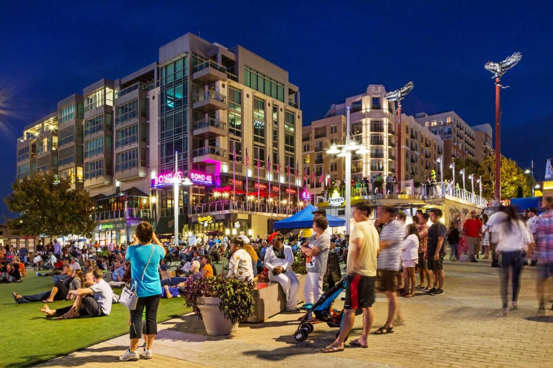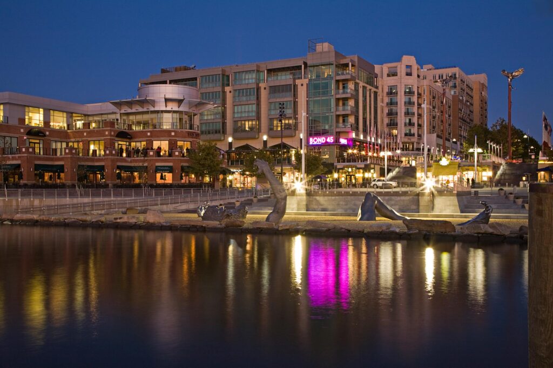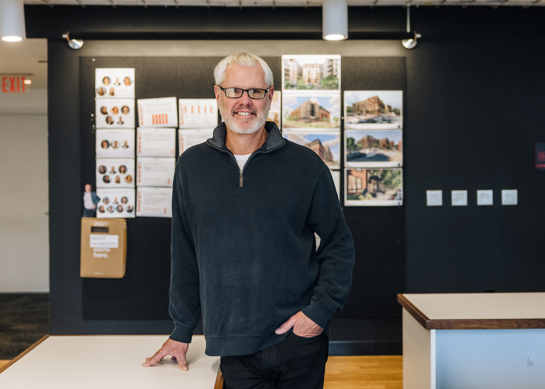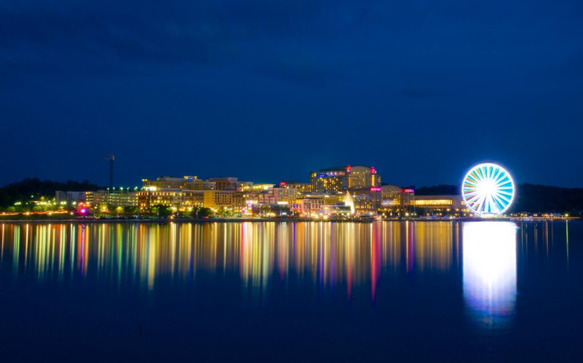
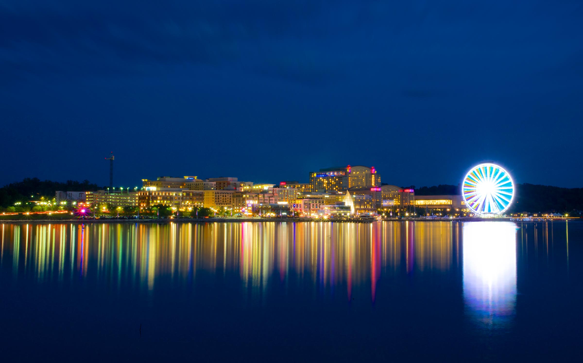
National Harbor
Total Site: 350 acres / 141.64 hectares
GBA Phase 1: 2,643,616sf / 245,689sm
Retail: 413,037 / 38,386sm
Office: 161,097sf / 14,971sm
Residential: 1,024,203sf / 95,066sm
Hotel: 1,046,423sf / 97,251sm
National Harbor
National Harbor is a vibrant, mixed-use waterfront community that occupies a 240-acre parcel on the banks of the Potomac River south of the Woodrow Wilson Memorial Bridge. The high-end urban density and waterfront orientation of National Harbor’s first phase evokes an atmosphere reminiscent of Georgetown, Annapolis, and Baltimore’s Inner Harbor. The project blends street-level retail, dining, and entertainment options with office, hospitality, and residential components to create an authentic urban waterfront community worthy of its name, National Harbor.
National Harbor offers an eclectic mix of architectural styles, a contemporary interpretation complementing the traditional Washington D.C. architectural ethos. BCT master-planned the Gaylord Resort and Waterfront District, while also being the architect of record for the first five mixed-use waterfront buildings that reflect the character of the development. BCT also led multiple restaurant and retail interior fit-outs such as Sunset Room, Bond 45, and Fiorella’s Italian Kitchen & Pizzeria.
The development, anchored by Gaylord National Hotel and Convention Center, and within close proximity to Washington D.C. and the Washington Beltway interchange and bridge, makes National Harbor an integral part of an energized and rapidly developing Washington D.C. community.
